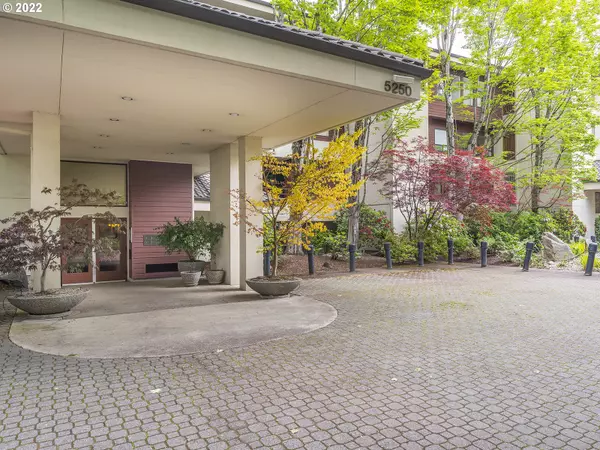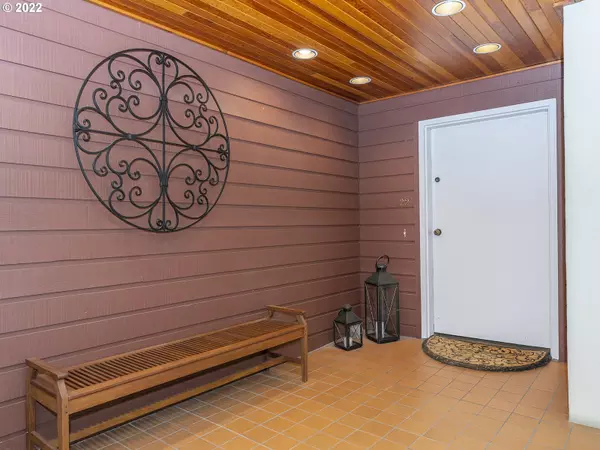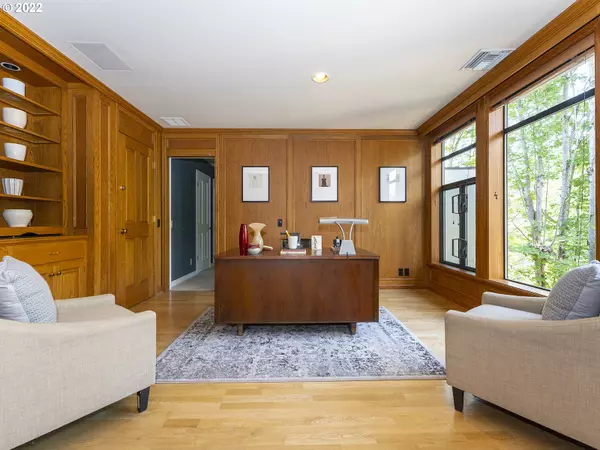Bought with Deal & Company Real Estate
$910,000
$999,999
9.0%For more information regarding the value of a property, please contact us for a free consultation.
2 Beds
2.1 Baths
2,204 SqFt
SOLD DATE : 07/24/2023
Key Details
Sold Price $910,000
Property Type Condo
Sub Type Condominium
Listing Status Sold
Purchase Type For Sale
Square Footage 2,204 sqft
Price per Sqft $412
Subdivision The Landing
MLS Listing ID 23352928
Sold Date 07/24/23
Style Stories1, Contemporary
Bedrooms 2
Full Baths 2
Condo Fees $1,115
HOA Fees $1,115/mo
HOA Y/N Yes
Year Built 1980
Annual Tax Amount $18,714
Tax Year 2022
Property Description
Ride the new elevator to the condo door...then walk in to see expansive Wilamette River, two-mountain, and city views from this oasis, located mere minutes from downtown Portland or Lake Oswego. 2200+ square feet of perfectly laid-out floor plan to maximize the glorious views: open living/dining room with wet bar, updated kitchen with granite and stainless appliances open to window-surrounded sunroom, large primary with deck access, second bedroom with full bath, wood-paneled den, powder room and laundry. Two side-by-side, secured parking spots and additional storage in garage. The Landing is Portland at its finest, offering first rate views, top quality landscaping, walkability to shops and restaurants. And you won't believe you're five minutes from downtown from this quiet, resort-like home.
Location
State OR
County Multnomah
Area _148
Interior
Interior Features Elevator, Garage Door Opener, Granite, Hardwood Floors, High Ceilings, Laundry, Vaulted Ceiling, Wallto Wall Carpet, Washer Dryer
Heating Heat Pump
Cooling Central Air
Fireplaces Number 1
Fireplaces Type Gas
Appliance Builtin Oven, Builtin Range, Builtin Refrigerator, Dishwasher, Disposal, Double Oven, Gas Appliances, Granite, Microwave, Stainless Steel Appliance
Exterior
Exterior Feature Deck, Pool, Yard
Garage Attached, Shared
Garage Spaces 2.0
Waterfront Yes
Waterfront Description RiverFront
View Y/N true
View City, Mountain, River
Roof Type Tile
Garage Yes
Building
Lot Description Gated, Level, Private, Trees
Story 1
Sewer Public Sewer
Water Public Water
Level or Stories 1
New Construction No
Schools
Elementary Schools Capitol Hill
Middle Schools Robert Gray
High Schools Ida B Wells
Others
Senior Community No
Acceptable Financing Cash, Conventional
Listing Terms Cash, Conventional
Read Less Info
Want to know what your home might be worth? Contact us for a FREE valuation!

Our team is ready to help you sell your home for the highest possible price ASAP

GET MORE INFORMATION

Principal Broker | Lic# 201210644
ted@beachdogrealestategroup.com
1915 NE Stucki Ave. Suite 250, Hillsboro, OR, 97006







