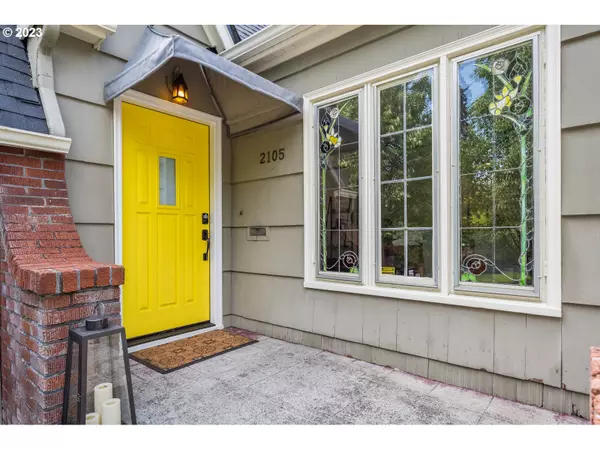Bought with Think Real Estate
$870,000
$859,000
1.3%For more information regarding the value of a property, please contact us for a free consultation.
3 Beds
2 Baths
2,273 SqFt
SOLD DATE : 07/25/2023
Key Details
Sold Price $870,000
Property Type Single Family Home
Sub Type Single Family Residence
Listing Status Sold
Purchase Type For Sale
Square Footage 2,273 sqft
Price per Sqft $382
MLS Listing ID 23054501
Sold Date 07/25/23
Style Tudor
Bedrooms 3
Full Baths 2
HOA Y/N No
Year Built 1931
Annual Tax Amount $8,123
Tax Year 2022
Lot Size 5,227 Sqft
Property Description
Nestled perfectly between Hawthorne and Division sits this beautiful, thoughtfully updated and well cared for tudor style home. Delight in the architectural details and period charm throughout; coved ceilings, mahogany trim, original hardwood floors, art-deco tile, unique keyed arch doorways and stained glass. Strikingly large, picturesque window fills the living room with natural light and contributes to the exceptional curb appeal of this home. A high-end cook's kitchen featuring custom cabinetry, a large island and stainless-steel appliances opens to a lovely dining room. Main floor has two nice sized bedrooms and a full bathroom with fabulous retro tile in great condition. A huge second floor primary bedroom features an ensuite bathroom and a sweet reading nook, making for a complete retreat. The clean, unfinished basement has great ceiling height providing ample storage or an opportunity to expand into additional living space. Escape to the park-like backyard to relax in the mature gardens or entertain friends and family on the patios. The professional landscaping is a showstopper and is just starting to show off. New roof installed in 2022. Conveniently located near schools, parks, coffee, bars and some of Portland's best restaurants! [Home Energy Score = 4. HES Report at https://rpt.greenbuildingregistry.com/hes/OR10205024]
Location
State OR
County Multnomah
Area _143
Zoning R5
Rooms
Basement Unfinished
Interior
Interior Features Hardwood Floors, Laundry, Quartz, Washer Dryer
Heating Forced Air
Cooling Other
Fireplaces Number 1
Fireplaces Type Wood Burning
Appliance Appliance Garage, Builtin Oven, Builtin Refrigerator, Cook Island, Cooktop, Dishwasher, Disposal, Island, Microwave, Quartz
Exterior
Exterior Feature Deck, Patio
Garage Detached
Garage Spaces 1.0
View Y/N false
Roof Type Composition
Garage Yes
Building
Lot Description Level
Story 2
Foundation Concrete Perimeter
Sewer Public Sewer
Water Public Water
Level or Stories 2
New Construction No
Schools
Elementary Schools Abernethy
Middle Schools Hosford
High Schools Cleveland
Others
Senior Community No
Acceptable Financing Cash, Conventional, FHA, VALoan
Listing Terms Cash, Conventional, FHA, VALoan
Read Less Info
Want to know what your home might be worth? Contact us for a FREE valuation!

Our team is ready to help you sell your home for the highest possible price ASAP

GET MORE INFORMATION

Principal Broker | Lic# 201210644
ted@beachdogrealestategroup.com
1915 NE Stucki Ave. Suite 250, Hillsboro, OR, 97006







