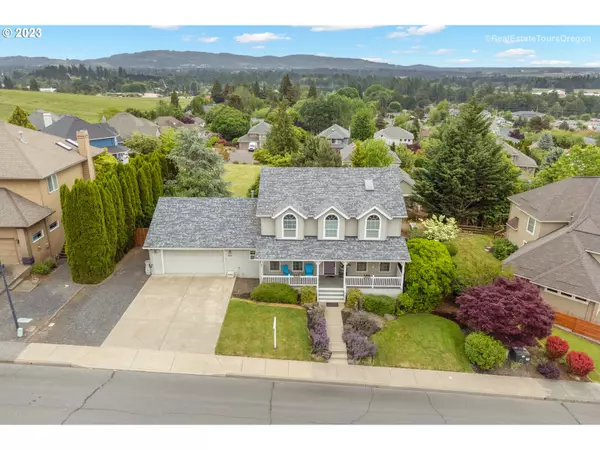Bought with John L Scott Portland SW
$780,000
$770,000
1.3%For more information regarding the value of a property, please contact us for a free consultation.
4 Beds
4.1 Baths
3,103 SqFt
SOLD DATE : 07/25/2023
Key Details
Sold Price $780,000
Property Type Single Family Home
Sub Type Single Family Residence
Listing Status Sold
Purchase Type For Sale
Square Footage 3,103 sqft
Price per Sqft $251
MLS Listing ID 23605608
Sold Date 07/25/23
Style Custom Style, Traditional
Bedrooms 4
Full Baths 4
HOA Y/N No
Year Built 1997
Annual Tax Amount $5,012
Tax Year 2022
Lot Size 0.300 Acres
Property Description
Over 1/3 acre in the heart of Dundee's Wine Country! Spacious home with potential for multi-family living on a quiet cul-de-sac with 4 beds & 4.1 baths! Kitchen with cook island, slab quartz countertops, pantry & hardwood floors opening to the nook & great room with a cozy gas fireplace & desk area. The dining room has built-in features & could be used as an office with Cat5 ethernet cable. Large light filled living room with pellet stove & vineyard view out front. There's a full suite on the main level. The primary suite is on the upper level with soaking tub, walk-in closet & a deck to soak up all the hill has to offer. Upper bonus room with French doors, sink, washer/dryer hook-up, storage & the best views in the house! Additional upper bedroom & bathroom with cool clawfoot tub. Walk-out daylight basement which could be modified as a separate living space with full bathroom, bedroom & wine closet; storm door leads to covered patio where a hot tub awaits. Wonderful outdoor living with large deck ideal for entertaining & enjoying the mountain & valley views. Lush partially fenced yard with irrigation, raised beds & RV parking with 110v electrical outlet. The garage is oversized with work bench, storage & doggy door. No HOA! Come check out this beauty!
Location
State OR
County Yamhill
Area _156
Rooms
Basement Crawl Space, Daylight, Finished
Interior
Interior Features Ceiling Fan, Garage Door Opener, Hardwood Floors, High Speed Internet, Laminate Flooring, Laundry, Quartz, Soaking Tub, Sound System, Vaulted Ceiling, Vinyl Floor, Wallto Wall Carpet, Washer Dryer, Wood Floors
Heating Forced Air, Other
Cooling Central Air
Fireplaces Number 1
Fireplaces Type Gas, Pellet Stove
Appliance Appliance Garage, Builtin Range, Cook Island, Dishwasher, Disposal, Down Draft, Free Standing Refrigerator, Gas Appliances, Instant Hot Water, Pantry, Quartz, Tile
Exterior
Exterior Feature Covered Patio, Deck, Fenced, Free Standing Hot Tub, Raised Beds, R V Parking, Sprinkler, Yard
Garage Attached, Oversized
Garage Spaces 2.0
View Y/N true
View Mountain, Territorial, Valley
Roof Type Composition
Garage Yes
Building
Lot Description Cul_de_sac, Level, Sloped, Trees
Story 3
Sewer Public Sewer
Water Public Water
Level or Stories 3
New Construction No
Schools
Elementary Schools Dundee
Middle Schools Chehalem Valley
High Schools Newberg
Others
Senior Community No
Acceptable Financing Cash, Conventional, FHA, VALoan
Listing Terms Cash, Conventional, FHA, VALoan
Read Less Info
Want to know what your home might be worth? Contact us for a FREE valuation!

Our team is ready to help you sell your home for the highest possible price ASAP

GET MORE INFORMATION

Principal Broker | Lic# 201210644
ted@beachdogrealestategroup.com
1915 NE Stucki Ave. Suite 250, Hillsboro, OR, 97006







