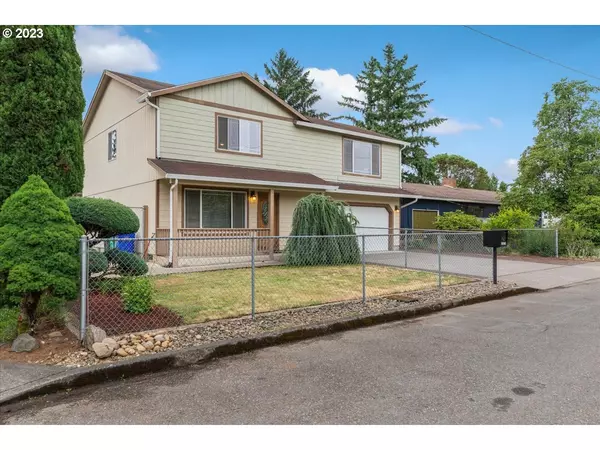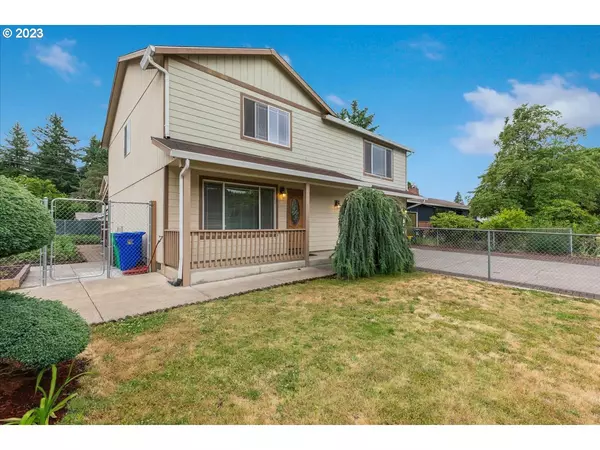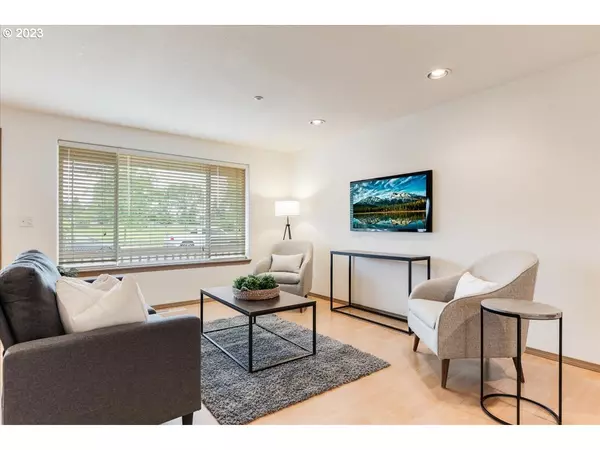Bought with Better Properties Brokerage
$517,000
$525,000
1.5%For more information regarding the value of a property, please contact us for a free consultation.
4 Beds
2.1 Baths
1,824 SqFt
SOLD DATE : 07/26/2023
Key Details
Sold Price $517,000
Property Type Single Family Home
Sub Type Single Family Residence
Listing Status Sold
Purchase Type For Sale
Square Footage 1,824 sqft
Price per Sqft $283
MLS Listing ID 23593621
Sold Date 07/26/23
Style Stories2, Traditional
Bedrooms 4
Full Baths 2
HOA Y/N No
Year Built 2003
Annual Tax Amount $4,948
Tax Year 2022
Lot Size 5,227 Sqft
Property Description
This well-maintained home, with new interior paint throughout, is located on a safe quiet dead-end street, across from a large park with a playground, community garden, and water feature. Enjoy your morning coffee on the peaceful porch before coming into the home, which has a spacious living room with gas fireplace, kitchen with bar seating that opens to the dining room, and a large primary bedroom with an en suite bathroom and walk-in closet. The garage is fully insulated and has its own ductwork for AC and heat. It is also carpeted. Enjoy as additional living space, or use as garage. Sliding doors from the dining room open to a large covered deck, which is perfect for entertaining or enjoying the outdoors year-round. The yard has large fruit and vegetable gardens, and a newly reroofed shed for storing gardening supplies. This home is within walking distance of Earl Boyles Elementary School, Ron Russell Middle School, and a skatepark is just a short drive away.
Location
State OR
County Multnomah
Area _143
Zoning R5A
Rooms
Basement Crawl Space
Interior
Interior Features Laminate Flooring, Laundry, Sprinkler, Vinyl Floor, Wallto Wall Carpet
Heating Forced Air95 Plus
Cooling Central Air
Fireplaces Number 1
Fireplaces Type Gas
Appliance Dishwasher, Free Standing Range, Free Standing Refrigerator
Exterior
Exterior Feature Covered Deck, Fenced, Garden, Porch, R V Boat Storage, Tool Shed, Yard
Garage Attached, PartiallyConvertedtoLivingSpace
Garage Spaces 2.0
View Y/N true
View Park Greenbelt
Roof Type Composition
Garage Yes
Building
Lot Description Cul_de_sac, Level
Story 2
Foundation Concrete Perimeter
Sewer Public Sewer
Water Public Water
Level or Stories 2
New Construction No
Schools
Elementary Schools Earl Boyles
Middle Schools Ron Russell
High Schools David Douglas
Others
Senior Community No
Acceptable Financing Cash, Conventional, FHA, VALoan
Listing Terms Cash, Conventional, FHA, VALoan
Read Less Info
Want to know what your home might be worth? Contact us for a FREE valuation!

Our team is ready to help you sell your home for the highest possible price ASAP

GET MORE INFORMATION

Principal Broker | Lic# 201210644
ted@beachdogrealestategroup.com
1915 NE Stucki Ave. Suite 250, Hillsboro, OR, 97006







