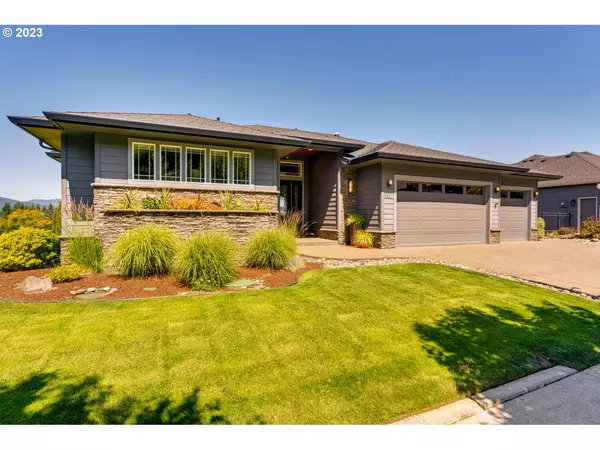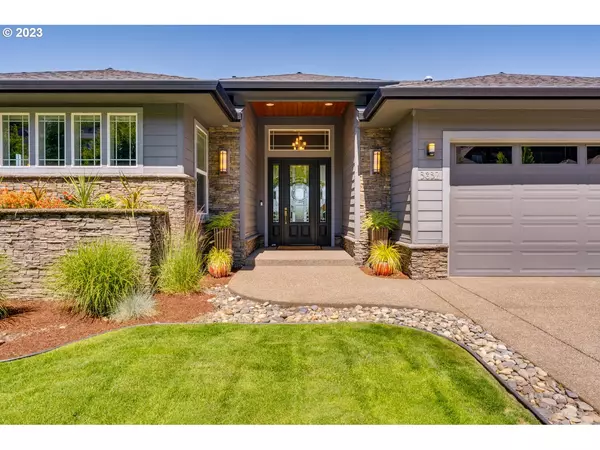Bought with Keller Williams Realty
$1,288,000
$1,250,000
3.0%For more information regarding the value of a property, please contact us for a free consultation.
4 Beds
3 Baths
3,445 SqFt
SOLD DATE : 07/27/2023
Key Details
Sold Price $1,288,000
Property Type Single Family Home
Sub Type Single Family Residence
Listing Status Sold
Purchase Type For Sale
Square Footage 3,445 sqft
Price per Sqft $373
Subdivision Lakeridge North
MLS Listing ID 23247966
Sold Date 07/27/23
Style Custom Style, Daylight Ranch
Bedrooms 4
Full Baths 3
Condo Fees $84
HOA Fees $28/qua
HOA Y/N Yes
Year Built 2010
Annual Tax Amount $9,242
Tax Year 2023
Lot Size 10,454 Sqft
Property Description
Elegantly crafted design complements breath-taking mountain and territorial views from both levels. Immaculate 4 Bed/3 Bath custom home provides the perfect living space for entertainers with impressive gourmet kitchen & large covered deck. High-end finishes throughout boasts cork flooring, custom window coverings, solid core 8ft doors, 10ft ceilings, slab surfaces, soft close doors and drawers. Natural light pours into the home with expansive windows and solar tubes. Spacious, bright lower level includes family room with wet bar, two generously sized bedrooms and full bathroom. Two valuable unfinished areas providing 600+ sqft of useable space i.e., shop, storage and/or exercise rooms. Gracious outdoor living, sunlit yard and garden. Desirable Lakeridge North neighborhood grants walkable approach to Lacamas Lake, trails & parks.
Location
State WA
County Clark
Area _32
Rooms
Basement Daylight, Finished, Storage Space
Interior
Interior Features Ceiling Fan, Central Vacuum, Cork Floor, Granite, High Ceilings, Laundry, Quartz, Soaking Tub, Solar Tube, Sound System, Sprinkler, Tile Floor, Wallto Wall Carpet, Washer Dryer
Heating Forced Air
Cooling Central Air
Fireplaces Number 1
Fireplaces Type Gas
Appliance Builtin Range, Convection Oven, Cooktop, Dishwasher, Disposal, Double Oven, Free Standing Refrigerator, Gas Appliances, Granite, Instant Hot Water, Island, Microwave, Pantry, Quartz, Range Hood, Stainless Steel Appliance
Exterior
Exterior Feature Covered Deck, Covered Patio, Deck, Fenced, Garden, Gas Hookup, Patio, Raised Beds, Sprinkler, Tool Shed, Yard
Garage Attached, Oversized
Garage Spaces 3.0
View Y/N true
View Mountain, Territorial, Valley
Roof Type Composition
Garage Yes
Building
Lot Description Level
Story 2
Foundation Slab
Sewer Public Sewer
Water Public Water
Level or Stories 2
New Construction No
Schools
Elementary Schools Helen Baller
Middle Schools Liberty
High Schools Camas
Others
Senior Community No
Acceptable Financing Cash, Conventional, FHA, VALoan
Listing Terms Cash, Conventional, FHA, VALoan
Read Less Info
Want to know what your home might be worth? Contact us for a FREE valuation!

Our team is ready to help you sell your home for the highest possible price ASAP

GET MORE INFORMATION

Principal Broker | Lic# 201210644
ted@beachdogrealestategroup.com
1915 NE Stucki Ave. Suite 250, Hillsboro, OR, 97006







