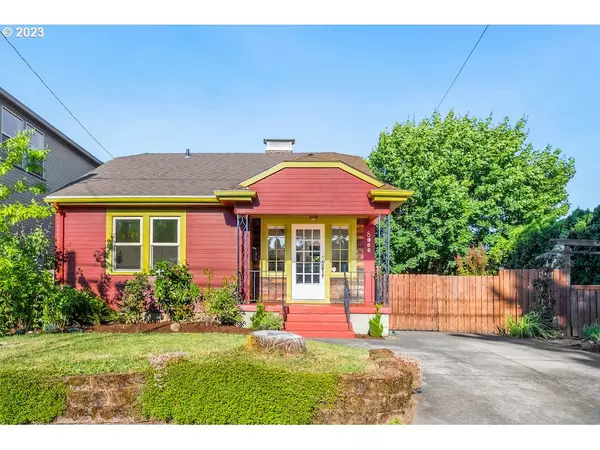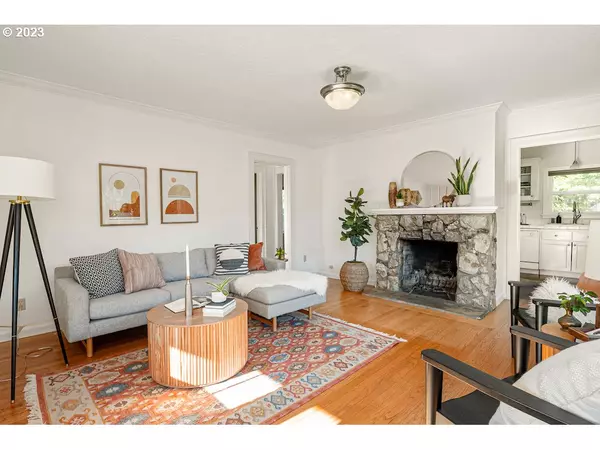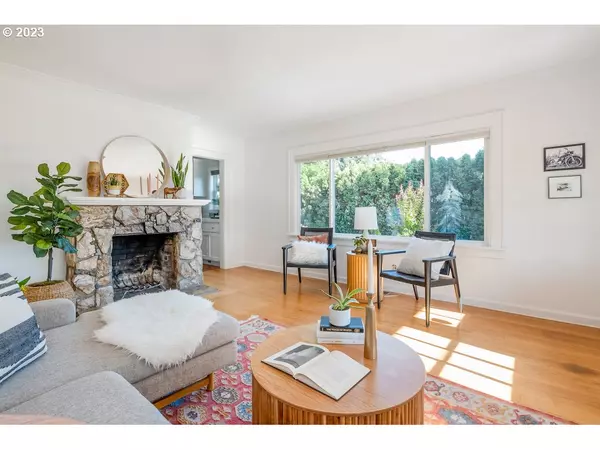Bought with Urban Nest Realty
$510,000
$479,900
6.3%For more information regarding the value of a property, please contact us for a free consultation.
3 Beds
2 Baths
1,668 SqFt
SOLD DATE : 07/27/2023
Key Details
Sold Price $510,000
Property Type Single Family Home
Sub Type Single Family Residence
Listing Status Sold
Purchase Type For Sale
Square Footage 1,668 sqft
Price per Sqft $305
Subdivision Portsmouth
MLS Listing ID 23463531
Sold Date 07/27/23
Style Bungalow
Bedrooms 3
Full Baths 2
HOA Y/N No
Year Built 1928
Annual Tax Amount $4,085
Tax Year 2022
Lot Size 6,098 Sqft
Property Description
Beautiful, bright, and bold, this spacious PDX bungalow on an oversized lot has so much to offer. Cozy vibes galore in the bright living room, with wood floors, big ol' windows, and a wood burning fireplace. Many updates including freshly painted interiors, along with a new roof, new siding, and exterior paint all done in 2017, a new furnace and water heater in 2019, and central a/c in 2020. The lovely vintage kitchen provides loads of cupboard space, a breakfast bar, and the dedicated dining area leaves plenty of room for entertaining. There is a primary bedroom with a closet on the main, and a sweetly vintage full bath. Expand your living options with a fully finished basement where you have two good-sized bedrooms with closets, another full bath, a generously-sized family room and laundry. The covered back deck added in 2017 extends the party outdoors, where you can wile away your summer evenings enjoying a lushly shaded and fully fenced backyard, or sharing s'mores with friends around the fire pit. Just blocks from New Seasons, parks, transit, and close to downtown St. Johns with coffee shops, restaurants, and movie theaters. Indoors and out, this is a magical home that provides sanctuary throughout the seasons. [Home Energy Score = 6. HES Report at https://rpt.greenbuildingregistry.com/hes/OR10218500]
Location
State OR
County Multnomah
Area _141
Zoning R5
Rooms
Basement Finished, Full Basement
Interior
Interior Features Laminate Flooring, Wallto Wall Carpet, Washer Dryer, Wood Floors
Heating Forced Air95 Plus
Cooling Central Air
Fireplaces Number 1
Fireplaces Type Wood Burning
Appliance Dishwasher, Free Standing Range, Free Standing Refrigerator, Gas Appliances, Microwave
Exterior
Exterior Feature Covered Deck, Fire Pit, Garden, Porch, Tool Shed, Yard
View Y/N false
Roof Type Composition
Garage No
Building
Story 2
Foundation Concrete Perimeter
Sewer Public Sewer
Water Public Water
Level or Stories 2
New Construction No
Schools
Elementary Schools Cesar Chavez
Middle Schools Cesar Chavez
High Schools Roosevelt
Others
Senior Community No
Acceptable Financing Cash, Conventional, FHA, VALoan
Listing Terms Cash, Conventional, FHA, VALoan
Read Less Info
Want to know what your home might be worth? Contact us for a FREE valuation!

Our team is ready to help you sell your home for the highest possible price ASAP

GET MORE INFORMATION

Principal Broker | Lic# 201210644
ted@beachdogrealestategroup.com
1915 NE Stucki Ave. Suite 250, Hillsboro, OR, 97006







