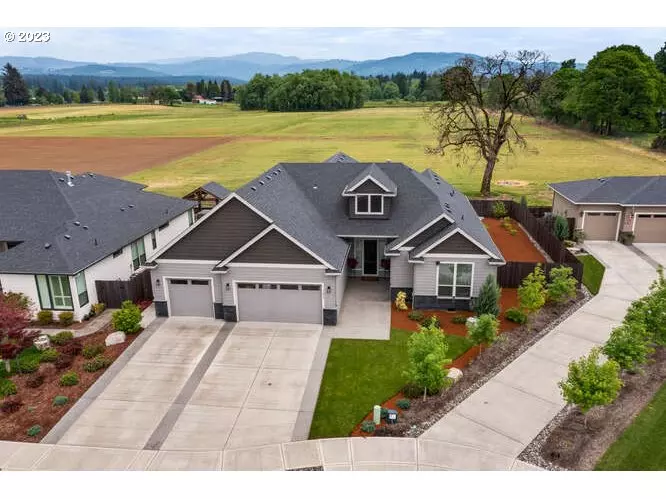Bought with Windermere Northwest Living
$892,000
$900,000
0.9%For more information regarding the value of a property, please contact us for a free consultation.
4 Beds
3 Baths
2,609 SqFt
SOLD DATE : 07/28/2023
Key Details
Sold Price $892,000
Property Type Single Family Home
Sub Type Single Family Residence
Listing Status Sold
Purchase Type For Sale
Square Footage 2,609 sqft
Price per Sqft $341
Subdivision Velvet Acres Ph1
MLS Listing ID 23304993
Sold Date 07/28/23
Style Stories1, Ranch
Bedrooms 4
Full Baths 3
Condo Fees $61
HOA Fees $61/mo
HOA Y/N Yes
Year Built 2019
Annual Tax Amount $7,581
Tax Year 2023
Lot Size 10,018 Sqft
Property Description
Single-level living in this previous Cascade West built Model home. This Craftsman-style home built in 2019, backs to quiet serene farmland. The great room features beautiful plank-engineered hardwood floors and 13' ceilings with natural lighting, thanks to the large windows that offer open views of the greenery outside. The gas fireplace adds to the warm and cozy ambiance of this room. The open-concept kitchen has many chef's amenities. It features professional SS gas appliances, and a large quartz island with ample bar seating, perfect for entertaining guests while cooking. This home boasts 4 bedrooms and 3 bathrooms, all elegantly designed with high 10' ceilings and wall-to-wall carpeting. The bedrooms feature spacious walk-in closets, providing plenty of storage. The primary suite is a sanctuary in itself, with coved ceiling lighting, a spacious walk-in closet, and a private bath with a soaking tub, and a walk-in shower, providing a comfortable retreat. The attached 3-car garage is an added bonus with plenty of storage space, making it perfect for storing tools and equipment. This beautiful home is located in the desirable Velvet Acres neighborhood. It is also located close to schools, shopping, and other amenities.
Location
State WA
County Clark
Area _26
Rooms
Basement Crawl Space
Interior
Interior Features Ceiling Fan, Engineered Hardwood, Garage Door Opener, Hardwood Floors, High Ceilings, Laundry, Quartz, Soaking Tub, Tile Floor, Wallto Wall Carpet
Heating Forced Air95 Plus
Cooling Central Air
Fireplaces Number 1
Fireplaces Type Gas
Appliance Builtin Oven, Cooktop, Dishwasher, Gas Appliances, Granite, Island, Microwave, Pantry, Quartz, Stainless Steel Appliance
Exterior
Exterior Feature Covered Patio, Fenced, Sprinkler, Yard
Garage Attached
Garage Spaces 3.0
View Y/N true
View Park Greenbelt, Territorial
Roof Type Composition
Garage Yes
Building
Lot Description Level
Story 1
Sewer Public Sewer
Water Public Water
Level or Stories 1
New Construction No
Schools
Elementary Schools Pioneer
Middle Schools Frontier
High Schools Union
Others
Senior Community No
Acceptable Financing Cash, Conventional, FHA, VALoan
Listing Terms Cash, Conventional, FHA, VALoan
Read Less Info
Want to know what your home might be worth? Contact us for a FREE valuation!

Our team is ready to help you sell your home for the highest possible price ASAP

GET MORE INFORMATION

Principal Broker | Lic# 201210644
ted@beachdogrealestategroup.com
1915 NE Stucki Ave. Suite 250, Hillsboro, OR, 97006







