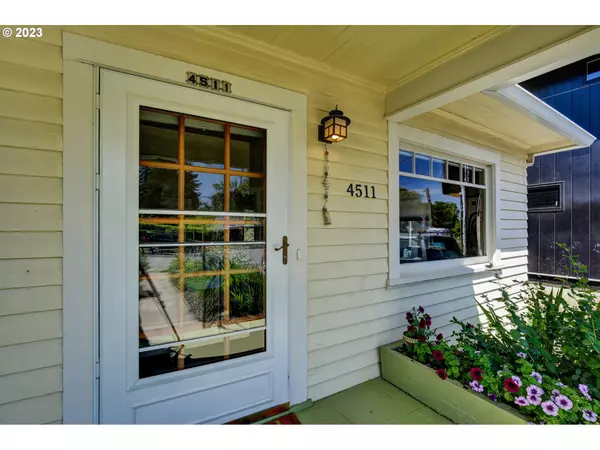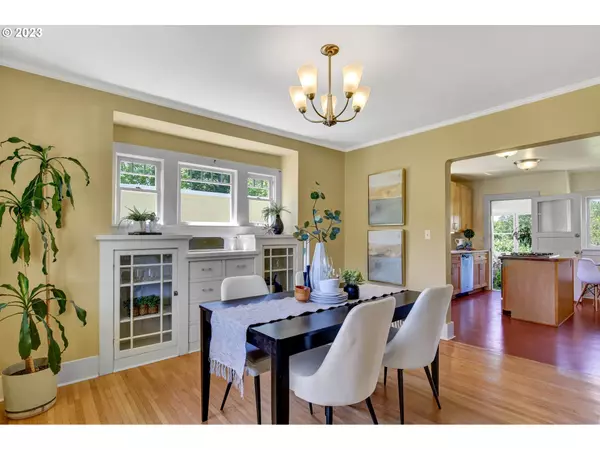Bought with Georgetown Realty Inc.
$575,000
$575,000
For more information regarding the value of a property, please contact us for a free consultation.
3 Beds
2 Baths
2,348 SqFt
SOLD DATE : 07/28/2023
Key Details
Sold Price $575,000
Property Type Single Family Home
Sub Type Single Family Residence
Listing Status Sold
Purchase Type For Sale
Square Footage 2,348 sqft
Price per Sqft $244
MLS Listing ID 23160718
Sold Date 07/28/23
Style Bungalow
Bedrooms 3
Full Baths 2
HOA Y/N No
Year Built 1924
Annual Tax Amount $3,789
Tax Year 2022
Lot Size 5,227 Sqft
Property Description
A VERY special hidden gem neighborhood - enjoy meeting your neighbors at the monthly potluck or annual Block Party. Plus an upgraded, charming & light-filled & Bungalow in a wonderful, treed setting with amazing privacy! You'll be delighted the moment you walk into this welcoming home! Original features - high ceilings, hardwoods, built-in china cabinet PLUS 2009 down-to-the-studs remodel which added beautiful upgrades to meet today's expectations - Kitchen boasts quartz & butcher block counters, gas cooktop, dbl SS sink & breakfast nook. Main floor with Primary bedroom & full bath with Marmoleum floors & refinished tub with transferable 10-year warranty. Upstairs you'll find 2 lovely additional bedrooms. Lower is outfitted for separate living, offering studio Guest Quarters (frig, sink), abundant stoarge & a full bath. With its exterior access, it has great rental/income potential! Lovely, serene yard filled with birds, trees & raised beds and enjoyed on the flagstone & paver patios. Super friendly neighborhood in this special pocket! [Home Energy Score = 1. HES Report at https://rpt.greenbuildingregistry.com/hes/OR10215576]
Location
State OR
County Multnomah
Area _142
Rooms
Basement Finished, Full Basement, Partially Finished
Interior
Interior Features Hardwood Floors, High Ceilings, Laminate Flooring, Laundry, Quartz, Separate Living Quarters Apartment Aux Living Unit, Soaking Tub, Vinyl Floor, Wallto Wall Carpet, Washer Dryer
Heating Forced Air
Appliance Builtin Oven, Builtin Range, Cook Island, Dishwasher, Free Standing Refrigerator, Gas Appliances, Plumbed For Ice Maker, Quartz, Tile
Exterior
Exterior Feature Garden, Guest Quarters, Patio, Raised Beds, R V Parking, Security Lights, Tool Shed, Yard
View Y/N true
View Trees Woods
Roof Type Composition
Garage No
Building
Lot Description Level, Secluded, Sloped
Story 3
Sewer Public Sewer
Water Public Water
Level or Stories 3
New Construction No
Schools
Elementary Schools Rigler
Middle Schools Roseway Heights
High Schools Leodis Mcdaniel
Others
Senior Community No
Acceptable Financing Cash, Conventional, FHA, VALoan
Listing Terms Cash, Conventional, FHA, VALoan
Read Less Info
Want to know what your home might be worth? Contact us for a FREE valuation!

Our team is ready to help you sell your home for the highest possible price ASAP

GET MORE INFORMATION

Principal Broker | Lic# 201210644
ted@beachdogrealestategroup.com
1915 NE Stucki Ave. Suite 250, Hillsboro, OR, 97006







