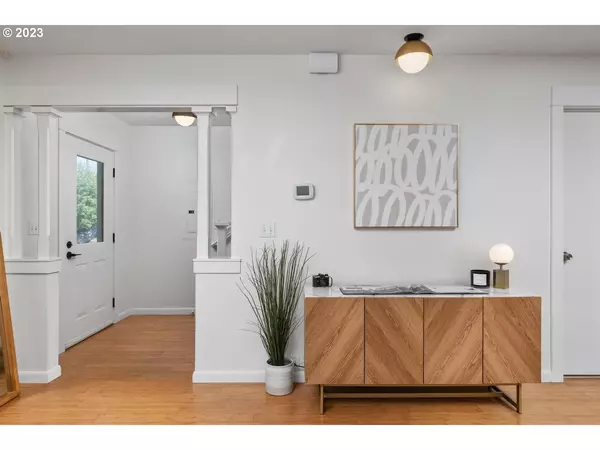Bought with Keller Williams PDX Central
$630,000
$615,000
2.4%For more information regarding the value of a property, please contact us for a free consultation.
4 Beds
2 Baths
1,582 SqFt
SOLD DATE : 07/28/2023
Key Details
Sold Price $630,000
Property Type Single Family Home
Sub Type Single Family Residence
Listing Status Sold
Purchase Type For Sale
Square Footage 1,582 sqft
Price per Sqft $398
Subdivision King/Williams
MLS Listing ID 23534029
Sold Date 07/28/23
Style Stories2, N W Contemporary
Bedrooms 4
Full Baths 2
HOA Y/N No
Year Built 1992
Annual Tax Amount $4,501
Tax Year 2022
Lot Size 4,791 Sqft
Property Description
"Williams Delight" packs a punch and delivers the full package in a premium location buried in the heart of the neighborhood yet surrounded by endless amenities, parks, shopping, dining, schools, markets, and access to all of life's needs within a stone's throw. Simple and accommodating floorplan offers an open concept on the main, 4 bedrooms upstairs including a massive primary w/ sitting area (could be your informal living room, den, or romper room) and 3 other light filled bedrooms. The indoors/interiors are sweet and ready to go, and the outdoor areas are extra special including a shaded front porch to watch the world pass by on the bike boulevard and one of the best backyards in NE Portland. The manicured backyard delights with expansive decking, a killer firepit, grassy space, hobby shed, multiple planting areas and all fully fenced. Walkscore = 95. Bikescore = 100 aka "par-adise" for those using car-alternative transportation. Styled, dialed, and ready for Summer fun. Don't wait on this one! See you this weekend. [Home Energy Score = 5. HES Report at https://rpt.greenbuildingregistry.com/hes/OR10218863]
Location
State OR
County Multnomah
Area _142
Rooms
Basement None
Interior
Interior Features Bamboo Floor, Garage Door Opener, Laundry, Wallto Wall Carpet
Heating Forced Air
Appliance Dishwasher, Free Standing Gas Range, Free Standing Refrigerator, Gas Appliances, Microwave, Stainless Steel Appliance, Tile
Exterior
Exterior Feature Deck, Fenced, Fire Pit, Porch, Tool Shed, Yard
Garage Attached, ExtraDeep, TuckUnder
Garage Spaces 1.0
View Y/N false
Roof Type Composition
Garage Yes
Building
Lot Description Level, Private, Trees
Story 2
Foundation Concrete Perimeter
Sewer Public Sewer
Water Public Water
Level or Stories 2
New Construction No
Schools
Elementary Schools Martinl King Jr
Middle Schools Harriet Tubman
High Schools Jefferson
Others
Senior Community No
Acceptable Financing Cash, Conventional, FHA
Listing Terms Cash, Conventional, FHA
Read Less Info
Want to know what your home might be worth? Contact us for a FREE valuation!

Our team is ready to help you sell your home for the highest possible price ASAP

GET MORE INFORMATION

Principal Broker | Lic# 201210644
ted@beachdogrealestategroup.com
1915 NE Stucki Ave. Suite 250, Hillsboro, OR, 97006







