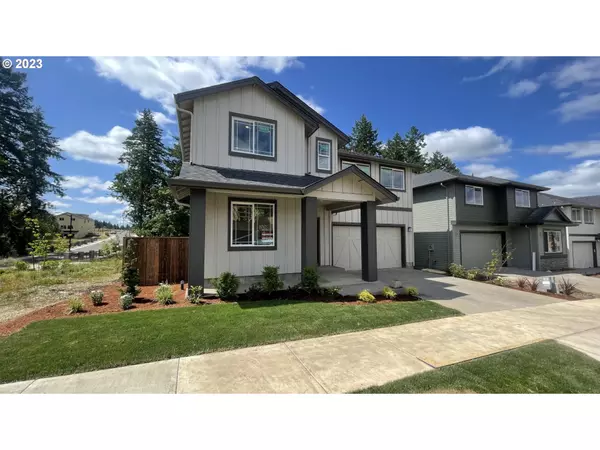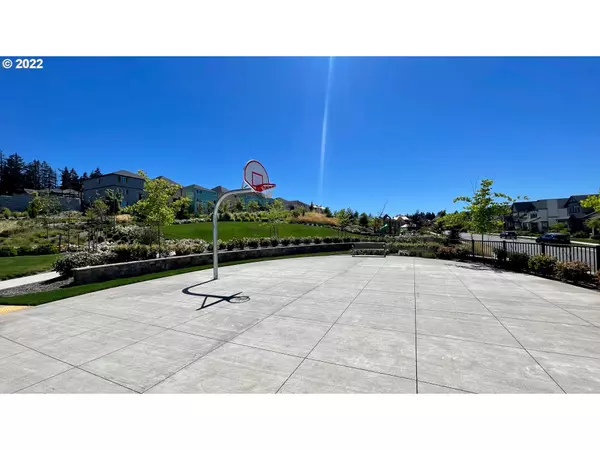Bought with All Professionals Real Estate
$799,990
$799,990
For more information regarding the value of a property, please contact us for a free consultation.
5 Beds
3 Baths
3,205 SqFt
SOLD DATE : 07/28/2023
Key Details
Sold Price $799,990
Property Type Single Family Home
Sub Type Single Family Residence
Listing Status Sold
Purchase Type For Sale
Square Footage 3,205 sqft
Price per Sqft $249
Subdivision South River Terrace
MLS Listing ID 23382946
Sold Date 07/28/23
Style Stories2, Farmhouse
Bedrooms 5
Full Baths 3
Condo Fees $126
HOA Fees $126/mo
HOA Y/N Yes
Year Built 2023
Annual Tax Amount $1,330
Tax Year 2022
Property Description
MLS#23382946. Ready Now! The Concord at South River Terrace offers 5 bedrooms, including a main level guest suite, and a popular open-concept layout with a large back patio. Great corner location on a private, large flat lot that backs to designated greenspace! Impressive chef's kitchen features a long island with bar-style seating, walk-in pantry, and overlooks the dining/living area with a cozy fireplace. Upstairs is the deluxe owner's suite with luxurious bath and huge walk-in closet. Oversized Bedroom 2 can easily turn into a bonus room for movie or game nights. Includes a Signature Concerto Finish package with upgraded white cabinets, quartz countertops, and RevWood plank flooring throughout the entire main level. Take advantage of a tranquil neighborhood environment just minutes from downtown Tigard. Enjoy a low-maintenance lifestyle thanks to living in a master-planned community with plenty of amenities. Close to shopping centers, restaurants, and Progress Lake. Easy access to HWY 217 and downtown Portland or Scholls Ferry Rd to Oregon beaches and wine country!
Location
State OR
County Washington
Area _151
Interior
Interior Features High Ceilings, Laminate Flooring, Lo V O C Material, Smart Thermostat, Wallto Wall Carpet
Heating Forced Air
Cooling Central Air
Fireplaces Number 1
Appliance Island, Pantry
Exterior
Exterior Feature Patio
Garage Attached
Garage Spaces 2.0
View Y/N true
View Park Greenbelt, Territorial, Trees Woods
Roof Type Composition
Garage Yes
Building
Lot Description Commons, Corner Lot, Level, Trees
Story 2
Sewer Public Sewer
Water Public Water
Level or Stories 2
New Construction Yes
Schools
Elementary Schools Mary Woodward
Middle Schools Fowler
High Schools Tigard
Others
Senior Community No
Acceptable Financing Cash, Conventional, FHA, VALoan
Listing Terms Cash, Conventional, FHA, VALoan
Read Less Info
Want to know what your home might be worth? Contact us for a FREE valuation!

Our team is ready to help you sell your home for the highest possible price ASAP

GET MORE INFORMATION

Principal Broker | Lic# 201210644
ted@beachdogrealestategroup.com
1915 NE Stucki Ave. Suite 250, Hillsboro, OR, 97006







