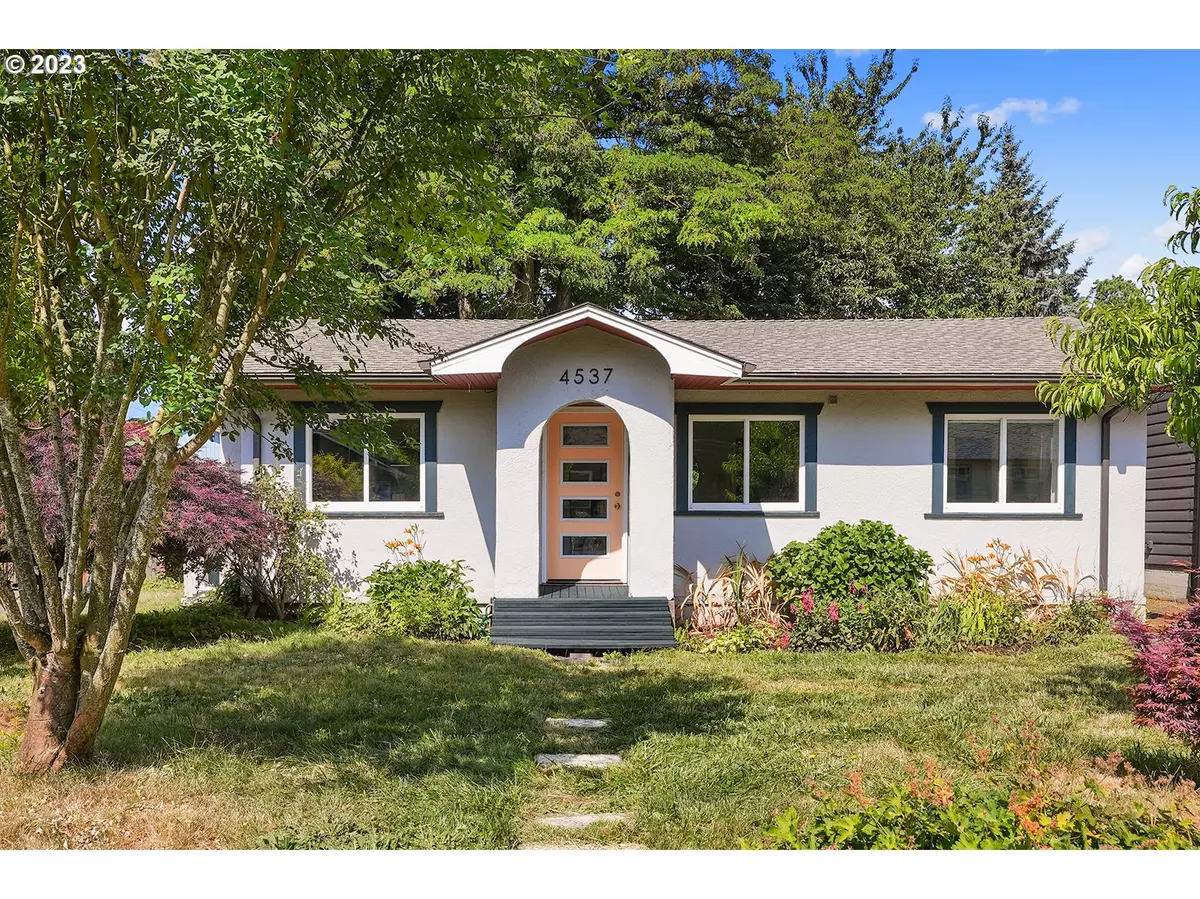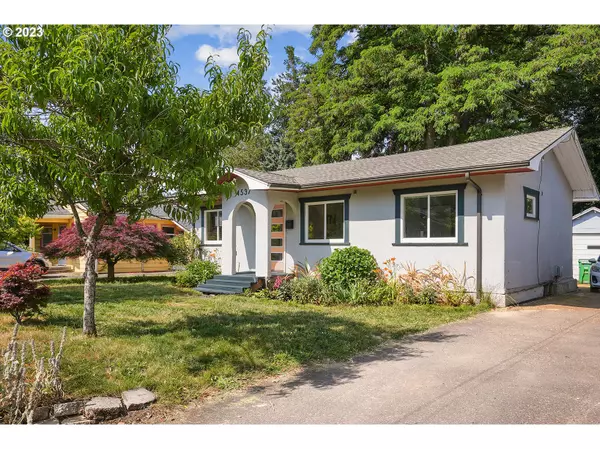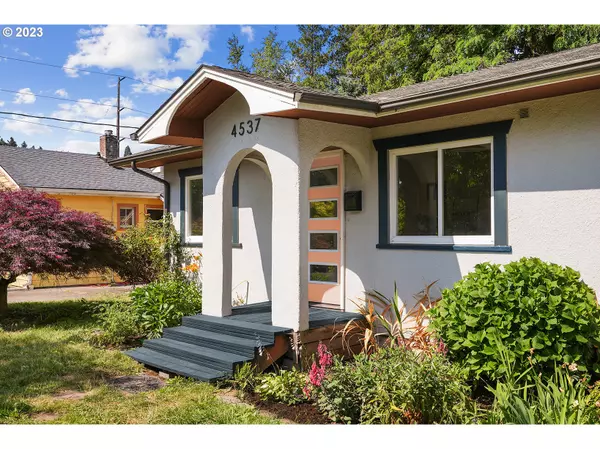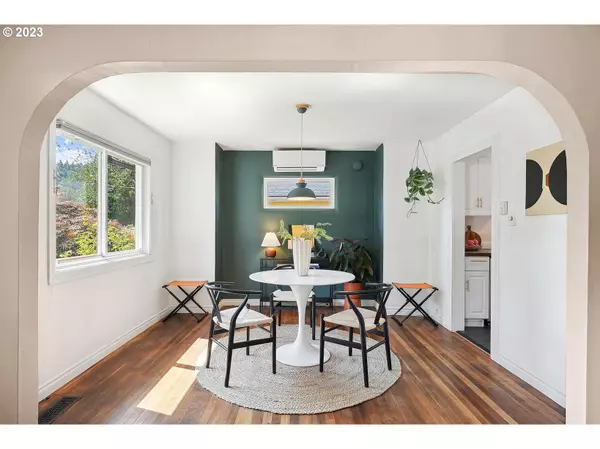Bought with John L. Scott/Woodstock
$420,000
$389,000
8.0%For more information regarding the value of a property, please contact us for a free consultation.
2 Beds
1 Bath
1,532 SqFt
SOLD DATE : 07/28/2023
Key Details
Sold Price $420,000
Property Type Single Family Home
Sub Type Single Family Residence
Listing Status Sold
Purchase Type For Sale
Square Footage 1,532 sqft
Price per Sqft $274
MLS Listing ID 23131669
Sold Date 07/28/23
Style Bungalow, Ranch
Bedrooms 2
Full Baths 1
HOA Y/N No
Year Built 1926
Annual Tax Amount $2,477
Tax Year 2022
Lot Size 5,227 Sqft
Property Description
Nestled within a welcoming community of friendly neighbors, this adorable ranchalow home seamlessly blends timeless charm with modern updates. Natural light flows through the open living/dining space, framed by an archway that exudes architectural flair. Stylish finishes throughout, with a revamped kitchen boasting butcher block counters, brass hardware, stainless steel appliances, and luxury vinyl plank flooring. Conveniently located laundry just off the kitchen ensure effortless single-level living. Step outside to the new deck in the spacious backyard and lounge in the dappled sunlight of the surrounding trees. Additional highlights include a brand new minisplit system for energy-efficient heating and cooling, PEX plumbing, a large unfinished basement, and fresh paint throughout. Scan the QR inside for additional information that you won't find on the MLS!The surrounding area offers an abundance of delights: a trendy cocktail bar just one block away, Cajun food delivered to your table by a robot, and a converted gas station serving world-class beer and artisan coffee. Minutes away from Beaumont Village, Montavilla, and Cascade Village, you'll have easy access to all the shops and hotspots. Plus, the nearby MAX stop ensures quick transportation to the airport. Most excitingly, the city of Portland has recently taken jurisdiction over 82nd Ave and is investing a staggering $185 million to transform it into a vibrant civic corridor. The project is set to begin in 2024, making this an incredible investment and opportunity to build equity for the lucky new owner of this charming home. [Home Energy Score = 8. HES Report at https://rpt.greenbuildingregistry.com/hes/OR10122335]
Location
State OR
County Multnomah
Area _142
Rooms
Basement Partial Basement, Unfinished
Interior
Interior Features Hardwood Floors, Laundry, Washer Dryer
Heating Baseboard, Mini Split
Cooling Energy Star Air Conditioning
Appliance Dishwasher, Free Standing Range, Free Standing Refrigerator
Exterior
Exterior Feature Deck, Fenced, Garden, Porch, R V Parking, Yard
Garage Detached
Garage Spaces 1.0
View Y/N true
View Mountain
Roof Type Composition
Garage Yes
Building
Story 2
Foundation Concrete Perimeter
Sewer Public Sewer
Water Public Water
Level or Stories 2
New Construction No
Schools
Elementary Schools Russell
Middle Schools Parkrose
High Schools Parkrose
Others
Senior Community No
Acceptable Financing Cash, Conventional, FHA, VALoan
Listing Terms Cash, Conventional, FHA, VALoan
Read Less Info
Want to know what your home might be worth? Contact us for a FREE valuation!

Our team is ready to help you sell your home for the highest possible price ASAP

GET MORE INFORMATION

Principal Broker | Lic# 201210644
ted@beachdogrealestategroup.com
1915 NE Stucki Ave. Suite 250, Hillsboro, OR, 97006







