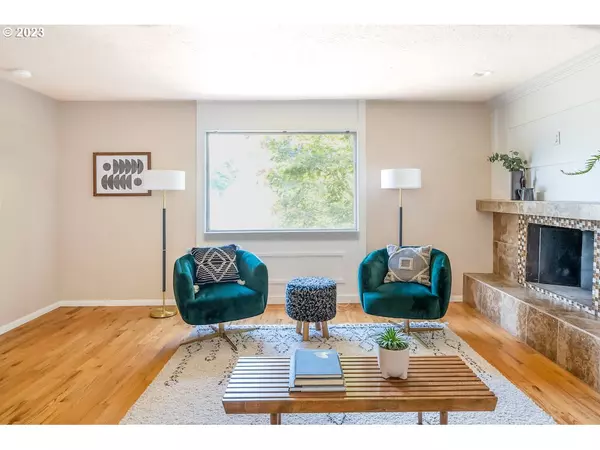Bought with Think Real Estate
$430,000
$425,000
1.2%For more information regarding the value of a property, please contact us for a free consultation.
3 Beds
2 Baths
1,920 SqFt
SOLD DATE : 07/26/2023
Key Details
Sold Price $430,000
Property Type Single Family Home
Sub Type Single Family Residence
Listing Status Sold
Purchase Type For Sale
Square Footage 1,920 sqft
Price per Sqft $223
Subdivision Madison South
MLS Listing ID 23563880
Sold Date 07/26/23
Style Ranch
Bedrooms 3
Full Baths 2
HOA Y/N No
Year Built 1945
Annual Tax Amount $6,010
Tax Year 2022
Lot Size 5,227 Sqft
Property Description
Delightfully roomy on a lovely street in Madison South. This cute ranch set back from the street offers a great solution on a budget - hardwood floors, 2 levels, newer A/C, and a metal roof. A large living room, and the open floor plan leads you through to the dining area and spacious kitchen. A kitchen island centers the space, providing breakfast bar seating and a built-in gas cooktop - plus there's loads of cupboard space, and the convenience of sliding doors that lead straight out to the back deck (we know where you'll be spending your summer evenings). Two neat bedrooms with beautiful natural light on the main - one leading out to a secondary back deck, ideal for morning coffees - and a full size bathroom. Untapped potential in the basement, with a den, bedroom, full size bath, and lots of storage - do your due diligence and bring this level to life! A good-sized fenced backyard with raised garden beds is perfect for pups, planting, and play. The covered driveway is great for parking your vintage Vespa or working on fun projects. Tucked away in the residential bliss of Madison South, close to Rocky Butte Natural Area, and transit, plus a 97 bike score = great commuting. So much potential contained within these walls, all you gotta do is roll up your sleeves and get creative! [Home Energy Score = 4. HES Report at https://rpt.greenbuildingregistry.com/hes/OR10214832]
Location
State OR
County Multnomah
Area _142
Rooms
Basement Partially Finished
Interior
Interior Features Laundry, Washer Dryer, Wood Floors
Heating Forced Air
Cooling Central Air
Fireplaces Number 1
Fireplaces Type Wood Burning
Appliance Cooktop, Dishwasher, Double Oven, Free Standing Refrigerator, Gas Appliances
Exterior
Exterior Feature Deck, Fenced, Yard
Garage Detached
Garage Spaces 1.0
View Y/N false
Roof Type Composition
Garage Yes
Building
Lot Description Level
Story 2
Foundation Concrete Perimeter
Sewer Public Sewer
Water Public Water
Level or Stories 2
New Construction No
Schools
Elementary Schools Jason Lee
Middle Schools Roseway Heights
High Schools Leodis Mcdaniel
Others
Senior Community No
Acceptable Financing Cash, Conventional
Listing Terms Cash, Conventional
Read Less Info
Want to know what your home might be worth? Contact us for a FREE valuation!

Our team is ready to help you sell your home for the highest possible price ASAP

GET MORE INFORMATION

Principal Broker | Lic# 201210644
ted@beachdogrealestategroup.com
1915 NE Stucki Ave. Suite 250, Hillsboro, OR, 97006







