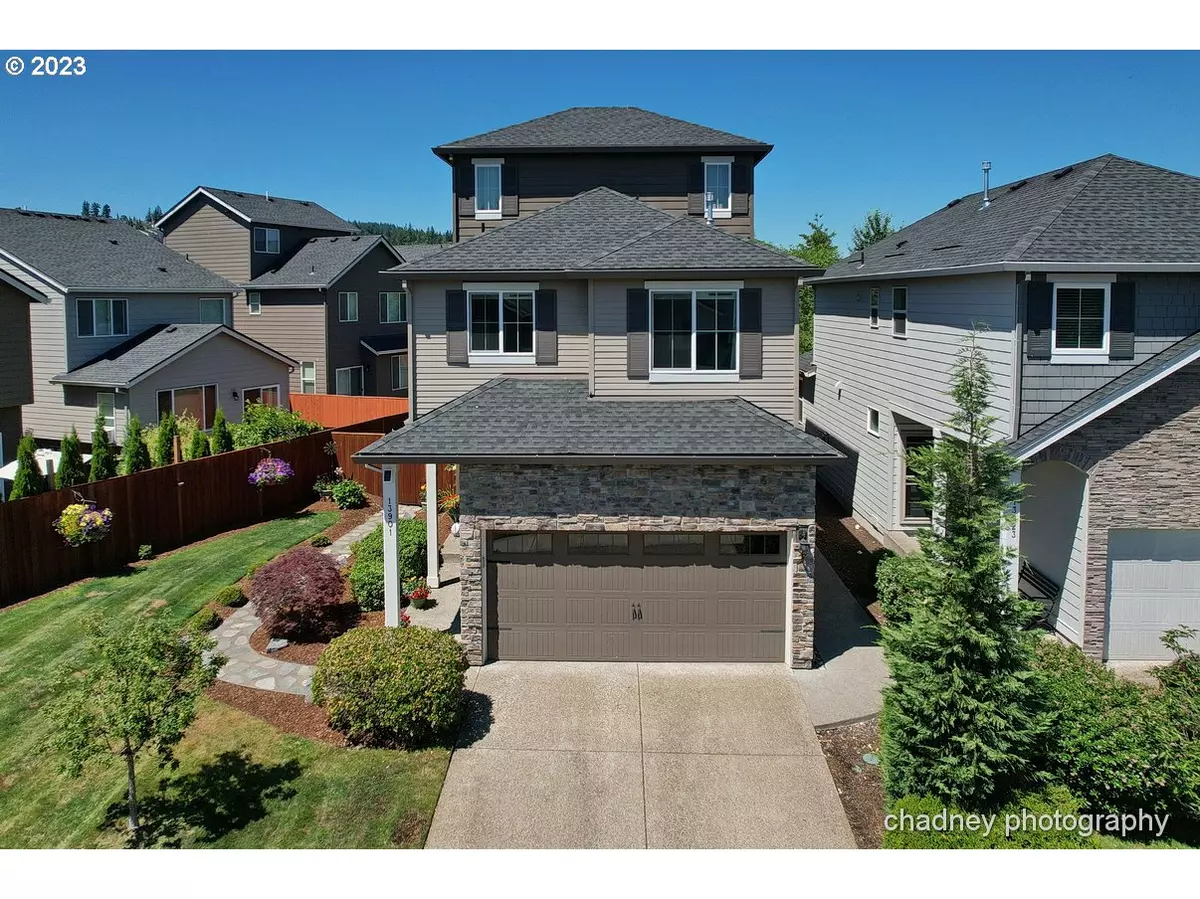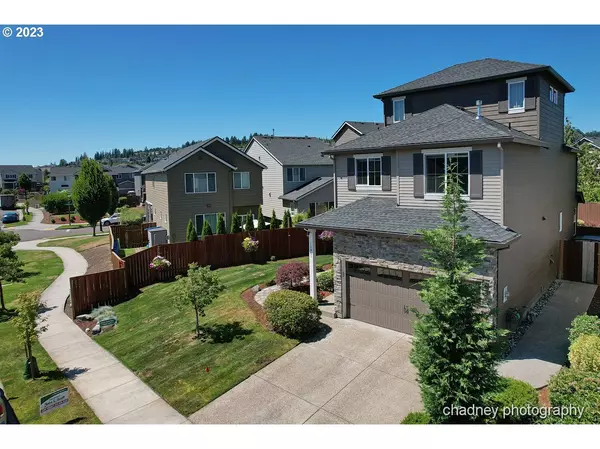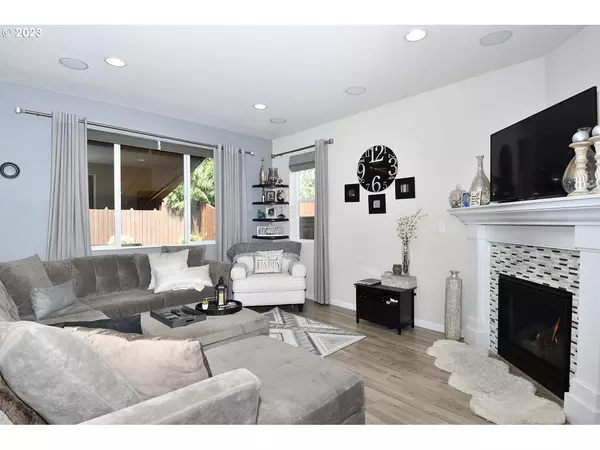Bought with Realty ONE Group Prestige
$610,000
$585,500
4.2%For more information regarding the value of a property, please contact us for a free consultation.
3 Beds
2.1 Baths
2,074 SqFt
SOLD DATE : 07/28/2023
Key Details
Sold Price $610,000
Property Type Single Family Home
Sub Type Single Family Residence
Listing Status Sold
Purchase Type For Sale
Square Footage 2,074 sqft
Price per Sqft $294
Subdivision Taralon
MLS Listing ID 23367919
Sold Date 07/28/23
Style Craftsman, Traditional
Bedrooms 3
Full Baths 2
Condo Fees $97
HOA Fees $97/mo
HOA Y/N Yes
Year Built 2015
Annual Tax Amount $6,051
Tax Year 2022
Property Description
Coveted Happy Valley Taralon Craftsman with charm & class in every detail. This 1-owner home on a premium lot has been impeccably maintained & upgraded. Main level is great-room concept ideal for entertaining. Featuring upgraded flooring, cozy gas fireplace, built-in speakers, sliding door leading to concrete patio, hot tub & electric awning in the fully fenced backyard. Kitchen boasts quartz counters, undermount sink w/disposal, upgraded stainless appliances, gas cooktop, built-in Microwave, pantry, upgraded flooring & conveniently located upgraded half bathroom. Home includes multiple smart features ideal for comfortable living & peace of mind while away. Smart door lock, camera doorbell, alarm system, heating/cooling thermostat & many blinds are all adjustable via app on smart phone. The 2nd level intelligently designed where utility room (including frontload washer/dryer) is conveniently located in the middle of three bedrooms. Spacious primary bedroom has bathroom suite with large soaking tub, separate shower, dual raised sinks & large walk-in closet. The upstairs home office/bonus room could be a 4th bedroom if needed. This GEM sits in a desirable location at the back of the neighborhood close to the clubhouse & swimming pool. Great parking both in driveway & in front of the home. Enjoy neighborhood athletic courts, swimming pool, recreation facilities and a short distance to New Seasons, shopping & restaurants. This home will sell fast as the pride of ownership is palpable. Come tour today.
Location
State OR
County Clackamas
Area _145
Rooms
Basement Crawl Space
Interior
Interior Features Engineered Hardwood, Garage Door Opener, Granite, Laundry, Quartz, Smart Camera Recording, Smart Home, Smart Thermostat, Soaking Tub, Sound System, Tile Floor
Heating Forced Air90
Cooling Central Air
Fireplaces Number 1
Fireplaces Type Gas
Appliance Dishwasher, Disposal, Free Standing Gas Range, Free Standing Range, Free Standing Refrigerator, Granite, Island, Microwave, Pantry, Plumbed For Ice Maker, Quartz, Stainless Steel Appliance
Exterior
Exterior Feature Covered Patio, Fenced, Free Standing Hot Tub, Patio, Sprinkler, Yard
Garage Attached
Garage Spaces 2.0
View Y/N false
Roof Type Composition
Garage Yes
Building
Lot Description Level
Story 3
Sewer Public Sewer
Water Public Water
Level or Stories 3
New Construction No
Schools
Elementary Schools Oregon Trail
Middle Schools Rock Creek
High Schools Clackamas
Others
Senior Community No
Acceptable Financing Conventional, FHA, VALoan
Listing Terms Conventional, FHA, VALoan
Read Less Info
Want to know what your home might be worth? Contact us for a FREE valuation!

Our team is ready to help you sell your home for the highest possible price ASAP

GET MORE INFORMATION

Principal Broker | Lic# 201210644
ted@beachdogrealestategroup.com
1915 NE Stucki Ave. Suite 250, Hillsboro, OR, 97006







