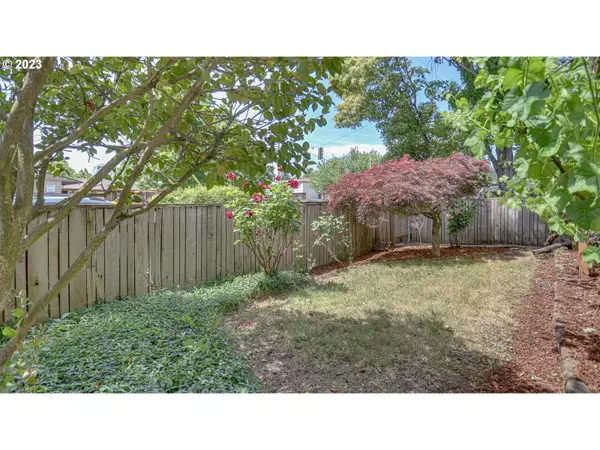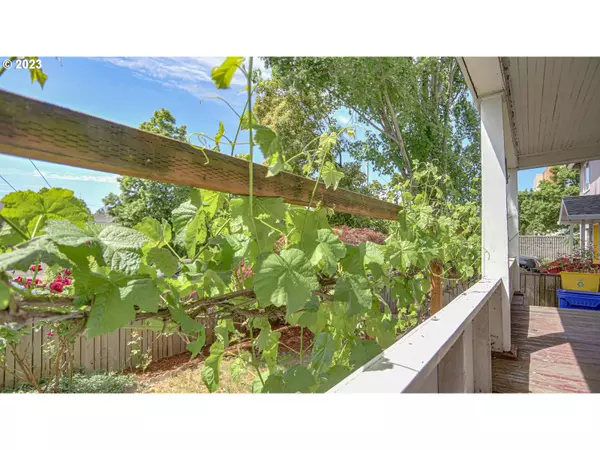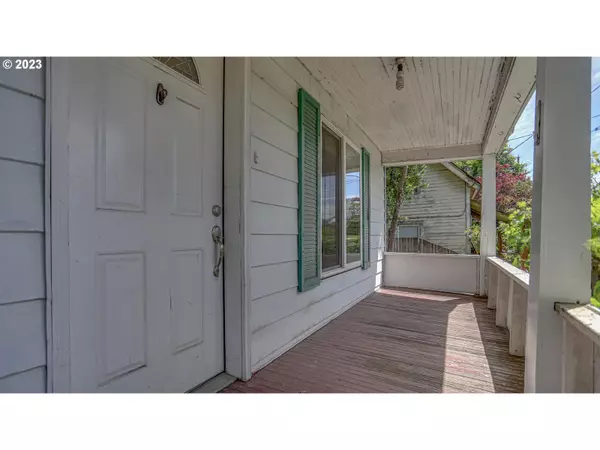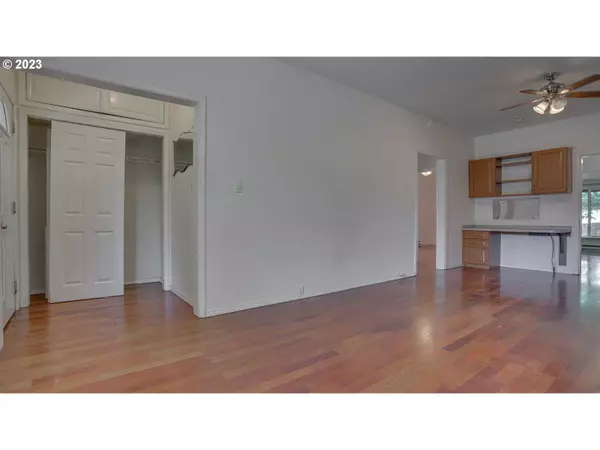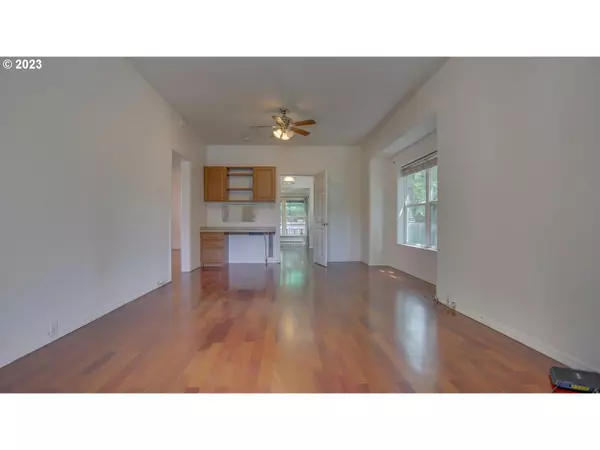Bought with Non Rmls Broker
$380,000
$375,000
1.3%For more information regarding the value of a property, please contact us for a free consultation.
2 Beds
2 Baths
1,756 SqFt
SOLD DATE : 07/26/2023
Key Details
Sold Price $380,000
Property Type Single Family Home
Sub Type Single Family Residence
Listing Status Sold
Purchase Type For Sale
Square Footage 1,756 sqft
Price per Sqft $216
MLS Listing ID 23504919
Sold Date 07/26/23
Style Bungalow, Craftsman
Bedrooms 2
Full Baths 2
HOA Y/N No
Year Built 1917
Annual Tax Amount $3,930
Tax Year 2022
Lot Size 3,920 Sqft
Property Description
Craftsman style bungalow in desirable Foster-Powell neighborhood! Covered porch, hardwood floors, large kitchen, breakfast nook, full-unfinished basement with separate entrance and bathroom. Mature pear tree, grape vine, raspberry bushes. Raised garden bed with newly planted strawberry and herb plants. Two palm trees, bamboo, ferns, old japanese maple. Mostly fenced yard with front/back (needs TLC) gates. Covered patio, greenhouse, chicken coop. Add paint plus a little sweat equity to make this property move-in ready. Easy access to buslines, freeways, grocery, restaurants, neighborhood parks. [Home Energy Score = 1. HES Report at https://rpt.greenbuildingregistry.com/hes/OR10218654]
Location
State OR
County Multnomah
Area _143
Rooms
Basement Exterior Entry, Unfinished
Interior
Interior Features Granite, Hardwood Floors, High Ceilings, High Speed Internet, Laundry, Marble, Tile Floor, Washer Dryer
Heating Baseboard, Wall Furnace
Cooling None
Appliance Dishwasher, Disposal, Free Standing Range, Free Standing Refrigerator, Granite, Pantry
Exterior
Exterior Feature Covered Patio, Fenced, Garden, Greenhouse, Patio, Porch, Poultry Coop, Raised Beds, Yard
Garage Detached
Garage Spaces 1.0
View Y/N false
Roof Type Composition
Garage Yes
Building
Story 2
Foundation Concrete Perimeter
Sewer Public Sewer
Water Public Water
Level or Stories 2
New Construction No
Schools
Elementary Schools Arleta
Middle Schools Kellogg
High Schools Franklin
Others
Senior Community No
Acceptable Financing Cash, Conventional, Other
Listing Terms Cash, Conventional, Other
Read Less Info
Want to know what your home might be worth? Contact us for a FREE valuation!

Our team is ready to help you sell your home for the highest possible price ASAP

GET MORE INFORMATION

Principal Broker | Lic# 201210644
ted@beachdogrealestategroup.com
1915 NE Stucki Ave. Suite 250, Hillsboro, OR, 97006



