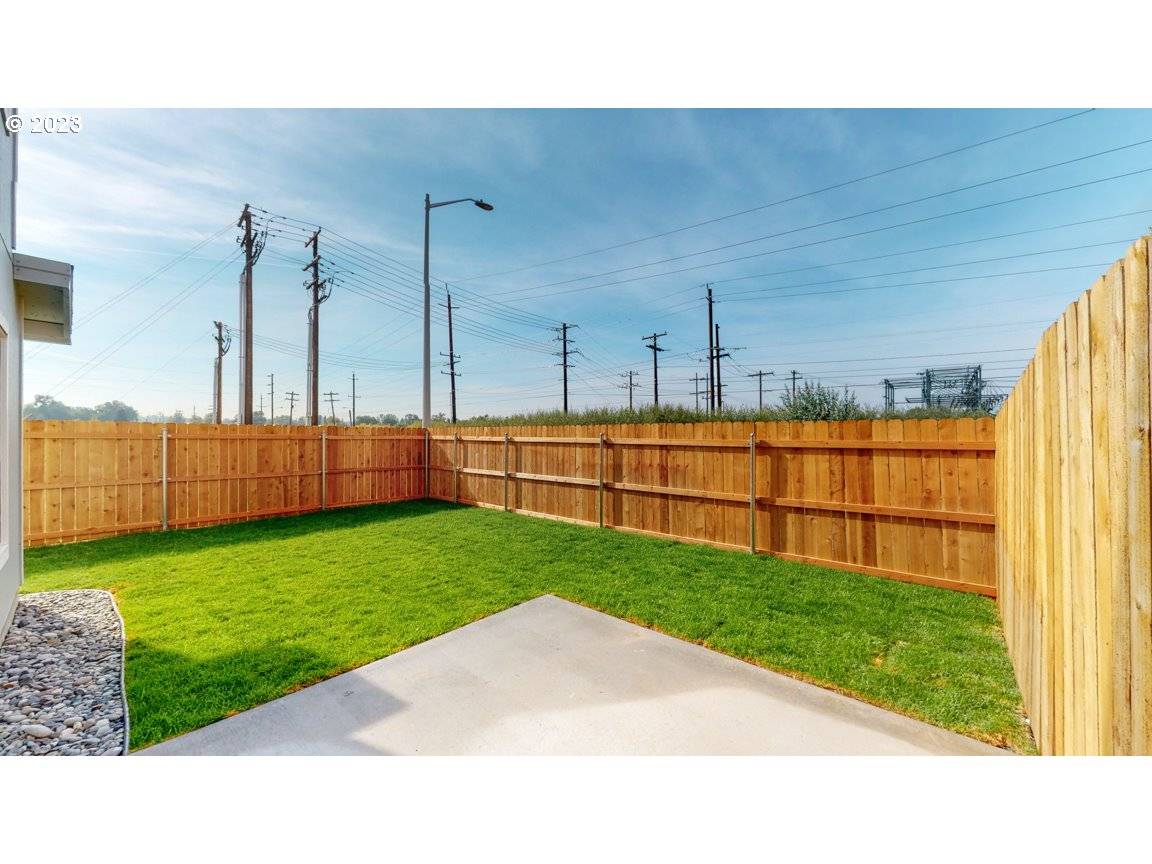Bought with Preferred Realty Inc.
$262,650
$262,650
For more information regarding the value of a property, please contact us for a free consultation.
3 Beds
2.1 Baths
1,348 SqFt
SOLD DATE : 07/31/2023
Key Details
Sold Price $262,650
Property Type Townhouse
Sub Type Townhouse
Listing Status Sold
Purchase Type For Sale
Square Footage 1,348 sqft
Price per Sqft $194
Subdivision Diamond Run
MLS Listing ID 23284052
Sold Date 07/31/23
Style Stories2, Townhouse
Bedrooms 3
Full Baths 2
HOA Y/N No
Year Built 2022
Tax Year 2022
Lot Size 2,613 Sqft
Property Sub-Type Townhouse
Property Description
New home in Hermiston conveniently located with desirable features. This home has three bedrooms and two and a half bathrooms, with the Jasper floor plan offering a total area of 1348 square feet. The layout is well-designed; with the main level featuring an open concept flow between the kitchen, dining area, and living room. The primary suite and two additional bedrooms are located upstairs, along with a laundry room for added convenience. Microwave, dishwasher and range included. One of the attractive features of this home is the fenced backyard, providing privacy and security. Additionally, the property comes with timed underground sprinklers and landscaping included, saving you the hassle of a high maintenance outdoor space.This home is part of the new Diamond Run community centrally located in Hermiston. You'll have easy access to shopping, entertainment options, and the scenic Columbia River, allowing for recreational activities. For those who need to commute, the interstate is less than 10 minutes away, making it convenient for both local residents and individuals working in the Tri Cities area.Comfortable and convenient living experience under $300k in a desirable location!
Location
State OR
County Umatilla
Area _431
Zoning R3
Interior
Interior Features Laminate Flooring
Heating Mini Split
Cooling Other
Appliance Dishwasher, Disposal, Free Standing Range, Microwave
Exterior
Exterior Feature Fenced, Patio, Smart Irrigation, Sprinkler, Yard
Parking Features Attached
Garage Spaces 1.0
View Y/N false
Roof Type Composition
Garage Yes
Building
Lot Description Level
Story 2
Foundation Slab
Sewer Public Sewer
Water Public Water
Level or Stories 2
New Construction Yes
Schools
Elementary Schools Sunset
Middle Schools Sandstone
High Schools Hermiston
Others
Senior Community No
Acceptable Financing Cash, Conventional, FHA, USDALoan, VALoan
Listing Terms Cash, Conventional, FHA, USDALoan, VALoan
Read Less Info
Want to know what your home might be worth? Contact us for a FREE valuation!

Our team is ready to help you sell your home for the highest possible price ASAP

GET MORE INFORMATION
Principal Broker | Lic# 201210644
ted@beachdogrealestategroup.com
1915 NE Stucki Ave. Suite 250, Hillsboro, OR, 97006







