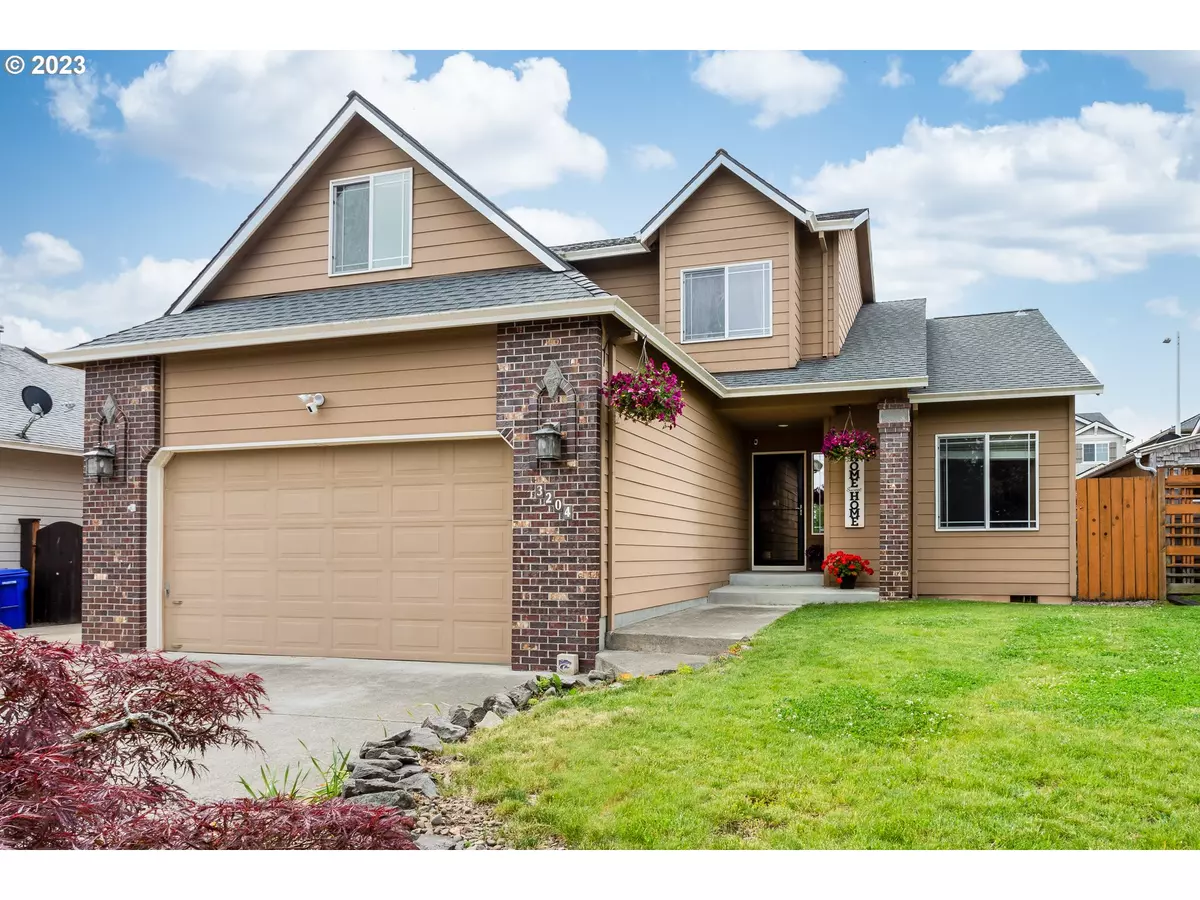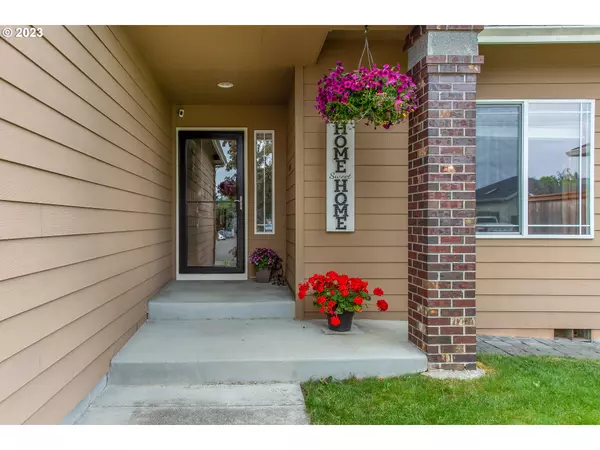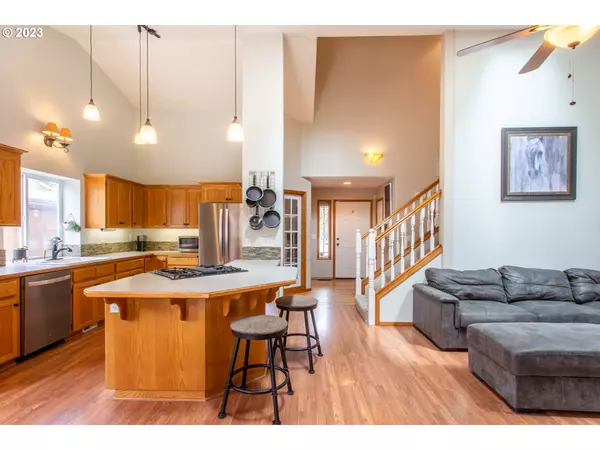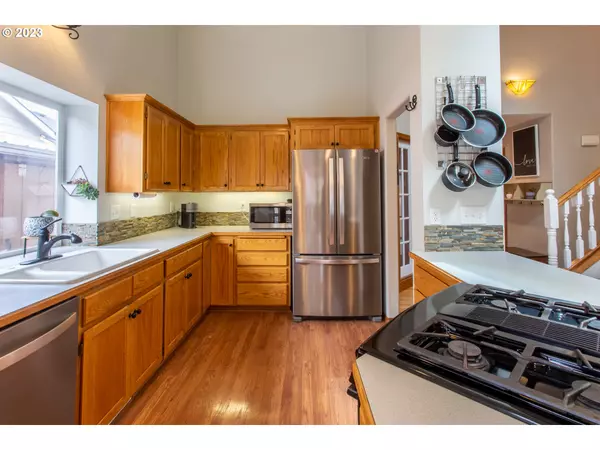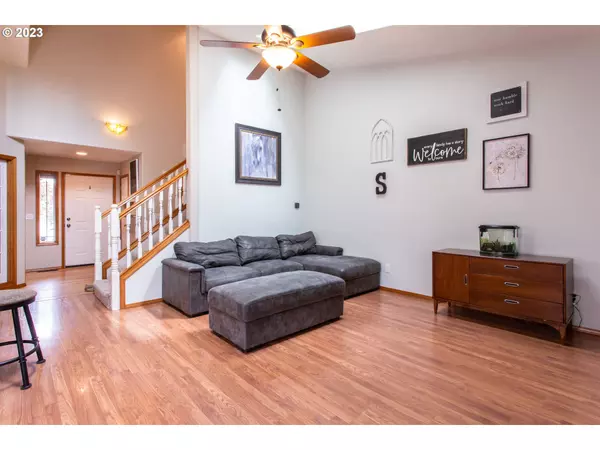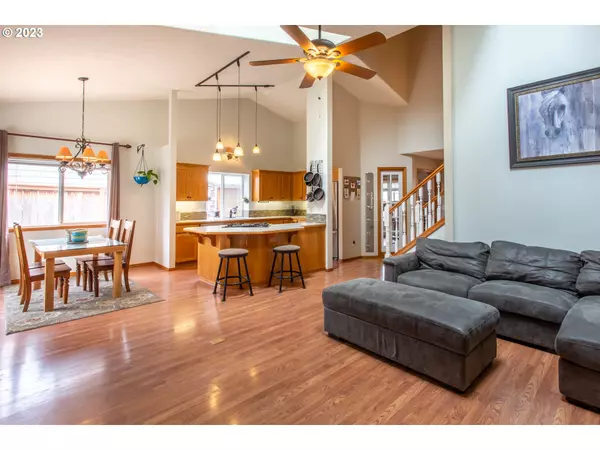Bought with MORE Realty
$519,900
$519,900
For more information regarding the value of a property, please contact us for a free consultation.
4 Beds
2.1 Baths
2,120 SqFt
SOLD DATE : 07/31/2023
Key Details
Sold Price $519,900
Property Type Single Family Home
Sub Type Single Family Residence
Listing Status Sold
Purchase Type For Sale
Square Footage 2,120 sqft
Price per Sqft $245
Subdivision Hogan Cedars
MLS Listing ID 23679099
Sold Date 07/31/23
Style Stories2, Traditional
Bedrooms 4
Full Baths 2
HOA Y/N No
Year Built 1995
Annual Tax Amount $5,208
Tax Year 2022
Lot Size 6,098 Sqft
Property Description
Move-in ready 4-bedroom home with an office and primary bedroom on the main level! The Great room features vaulted ceilings, skylights and laminate floors, a gas fireplace refaced with cultured stone and surrounded by built-ins. The Kitchen has an eating bar, newer stainless-steel dishwasher and refrigerator, lots of storage and counter space. A slider leads you to a covered patio with ceiling fan light for evening outdoor entertainment. The backyard is neat and tidy with a play area and garden beds hosting a variety of berries and mature perennials. Ceiling fans in almost every room keep the air moving. Brand new carpet on 2nd level and stairs. Two smaller bedrooms upstairs have a "Jack and Jill" closet and secret room for play area, crafts, game room, yoga...you decide! 2 additional sheds for storage, a work bench in the garage and gated RV parking! New roof in 2019. The friendly neighborhood is a great location for commuting to outdoor activities and super close to the Gradin sports park.
Location
State OR
County Multnomah
Area _144
Rooms
Basement Crawl Space
Interior
Interior Features Ceiling Fan, Garage Door Opener, Laminate Flooring, Laundry, Smart Thermostat, Tile Floor, Vaulted Ceiling, Wallto Wall Carpet
Heating Forced Air90
Cooling Central Air
Fireplaces Number 1
Fireplaces Type Gas
Appliance Builtin Range, Cook Island, Dishwasher, Disposal, Down Draft, Free Standing Refrigerator, Gas Appliances
Exterior
Exterior Feature Covered Patio, Fenced, Garden, Porch, R V Parking, Security Lights, Storm Door, Tool Shed, Yard
Garage Attached
Garage Spaces 2.0
View Y/N false
Roof Type Composition
Garage Yes
Building
Lot Description Level
Story 2
Foundation Concrete Perimeter
Sewer Public Sewer
Water Public Water
Level or Stories 2
New Construction No
Schools
Elementary Schools Hogan Cedars
Middle Schools Gordon Russell
High Schools Sam Barlow
Others
Senior Community No
Acceptable Financing Cash, Conventional, FHA, VALoan
Listing Terms Cash, Conventional, FHA, VALoan
Read Less Info
Want to know what your home might be worth? Contact us for a FREE valuation!

Our team is ready to help you sell your home for the highest possible price ASAP

GET MORE INFORMATION

Principal Broker | Lic# 201210644
ted@beachdogrealestategroup.com
1915 NE Stucki Ave. Suite 250, Hillsboro, OR, 97006


