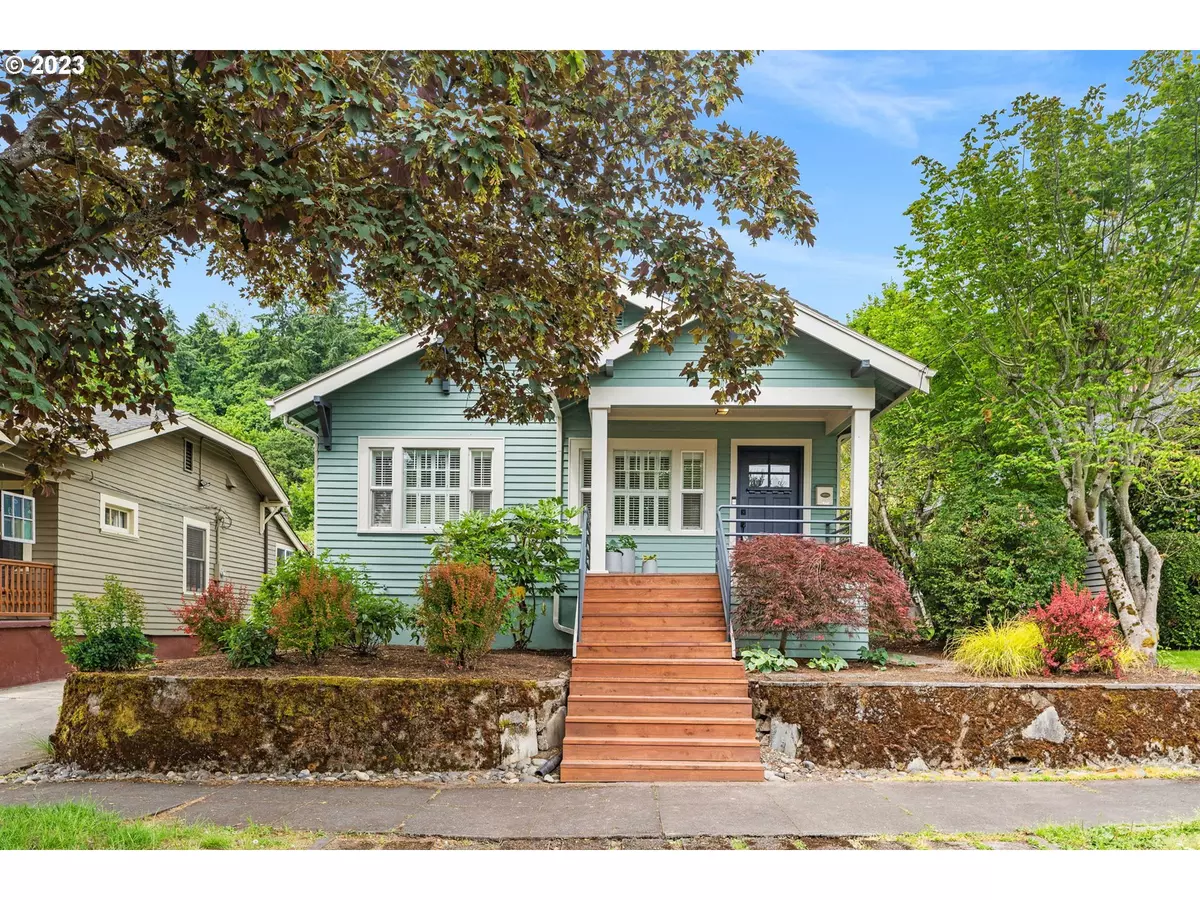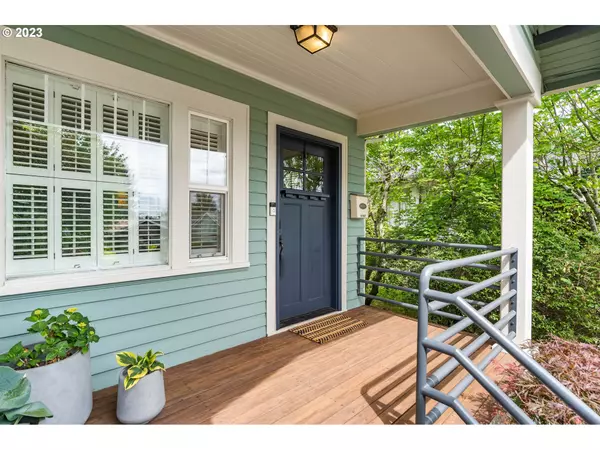Bought with Living Room Realty
$550,000
$550,000
For more information regarding the value of a property, please contact us for a free consultation.
2 Beds
1.1 Baths
1,887 SqFt
SOLD DATE : 07/31/2023
Key Details
Sold Price $550,000
Property Type Single Family Home
Sub Type Single Family Residence
Listing Status Sold
Purchase Type For Sale
Square Footage 1,887 sqft
Price per Sqft $291
Subdivision John'S Landing
MLS Listing ID 23119400
Sold Date 07/31/23
Style Bungalow, Cottage
Bedrooms 2
Full Baths 1
HOA Y/N No
Year Built 1927
Annual Tax Amount $6,772
Tax Year 2022
Lot Size 3,920 Sqft
Property Description
Open House Saturday June 24, 11:00-1:00. The most charming cottage with a magical backyard, in the desirable John's Landing neighborhood, is the perfect combination of original vintage charm married with stylish modern updates. The covered front porch welcomes visitors to the light-filled living room adorned with large picture windows (plantation shutters), hardwood floors and a gas fireplace. The smart and efficient kitchen is spacious and opens directly into the dining room with contemporary cabinets and a sliding door onto the quaint backyard patio - perfect indoor/outdoor entertaining! The primary bedroom includes a walk-in closet. The full bathroom has updated fixtures and tile floor. The guest half-bathroom is conveniently located off the dining room. With summer here, you'll enjoy the private, fenced backyard with a paver patio lined by a mature box-wood hedge - there is a sprinkler system to care for the lush, mature landscaping. The unfinished basement provides bonus space, laundry and plenty of storage. New exterior paint. Ideally situated on a quiet street but with easy access to neighborhood shops and restaurants, Willamette park and the river trails, OHSU, public transportation and the freeway. A whole lot to love! [Home Energy Score = 6. HES Report at https://rpt.greenbuildingregistry.com/hes/OR10112002]
Location
State OR
County Multnomah
Area _148
Rooms
Basement Unfinished
Interior
Interior Features Hardwood Floors, Laminate Flooring, Tile Floor, Washer Dryer
Heating Forced Air
Cooling Window Unit
Fireplaces Number 1
Fireplaces Type Gas
Appliance Dishwasher, Disposal, Free Standing Range, Free Standing Refrigerator
Exterior
Exterior Feature Fenced, Garden, Patio, Porch, Sprinkler
View Y/N false
Roof Type Composition
Garage No
Building
Lot Description Level
Story 2
Foundation Concrete Perimeter
Sewer Public Sewer
Water Public Water
Level or Stories 2
New Construction No
Schools
Elementary Schools Capitol Hill
Middle Schools Jackson
High Schools Ida B Wells
Others
Senior Community No
Acceptable Financing Cash, Conventional, FHA, VALoan
Listing Terms Cash, Conventional, FHA, VALoan
Read Less Info
Want to know what your home might be worth? Contact us for a FREE valuation!

Our team is ready to help you sell your home for the highest possible price ASAP

GET MORE INFORMATION

Principal Broker | Lic# 201210644
ted@beachdogrealestategroup.com
1915 NE Stucki Ave. Suite 250, Hillsboro, OR, 97006







