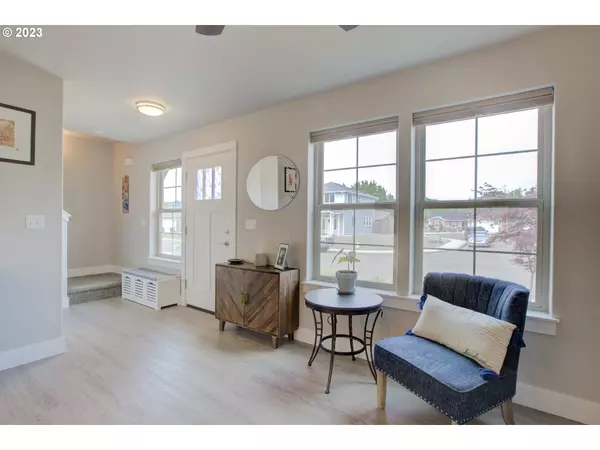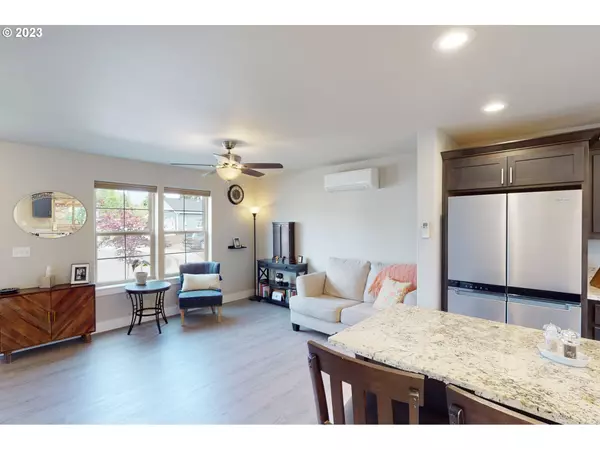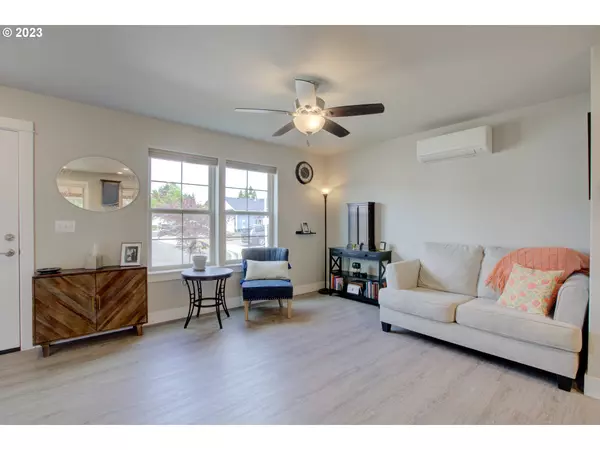Bought with RE/MAX Integrity
$342,000
$345,000
0.9%For more information regarding the value of a property, please contact us for a free consultation.
3 Beds
2.1 Baths
1,250 SqFt
SOLD DATE : 07/31/2023
Key Details
Sold Price $342,000
Property Type Single Family Home
Sub Type Single Family Residence
Listing Status Sold
Purchase Type For Sale
Square Footage 1,250 sqft
Price per Sqft $273
MLS Listing ID 23495832
Sold Date 07/31/23
Style Stories2, Contemporary
Bedrooms 3
Full Baths 2
HOA Y/N No
Year Built 2020
Annual Tax Amount $3,126
Tax Year 2022
Lot Size 6,098 Sqft
Property Description
Welcome to this stunning 3 bed, 2.5 bath home, with 1,250 sqft of stylish and perfectly designed living space. Nestled within a serene cul-de-sac, this well-maintained newer home offers a blend of modern elegance and comfortable living. Upon entering, be greeted by the open floor plan featuring a spectacular gourmet kitchen with granite countertops, a large functional island, and shiny stainless steel appliances. The adjacent dining and living areas flow seamlessly together, providing the perfect setting for gatherings with family and friends. Discover the light-filled and spacious bedrooms on the upper level, including the primary suite, complete with a large closet and ensuite bath. The additional 2 bedrooms offer plenty of space and share a well-appointed full bath. Outside, you'll find a splendidly rainscaped backyard oasis showcasing a new covered patio - the ideal space for outdoor entertainment, relaxation, or a barbecue with loved ones. The attached 2-car garage offers ample storage and parking. Don't miss this unique opportunity to make this house your dream home. Contact us today for a personal tour!
Location
State OR
County Douglas
Area _257
Rooms
Basement Crawl Space
Interior
Interior Features Garage Door Opener, Granite
Heating Ductless
Cooling Heat Pump
Appliance Dishwasher, Disposal, Free Standing Range, Granite, Island, Microwave, Pantry
Exterior
Exterior Feature Covered Patio, Fenced, Sprinkler, Yard
Garage Attached
Garage Spaces 2.0
Waterfront Yes
Waterfront Description Seasonal
View Y/N false
Roof Type Composition
Garage Yes
Building
Lot Description Level
Story 2
Sewer Public Sewer
Water Public Water
Level or Stories 2
New Construction No
Schools
Elementary Schools Brockway
Middle Schools Winston
High Schools Douglas
Others
Senior Community No
Acceptable Financing Cash, Conventional, FHA, VALoan
Listing Terms Cash, Conventional, FHA, VALoan
Read Less Info
Want to know what your home might be worth? Contact us for a FREE valuation!

Our team is ready to help you sell your home for the highest possible price ASAP

GET MORE INFORMATION

Principal Broker | Lic# 201210644
ted@beachdogrealestategroup.com
1915 NE Stucki Ave. Suite 250, Hillsboro, OR, 97006







