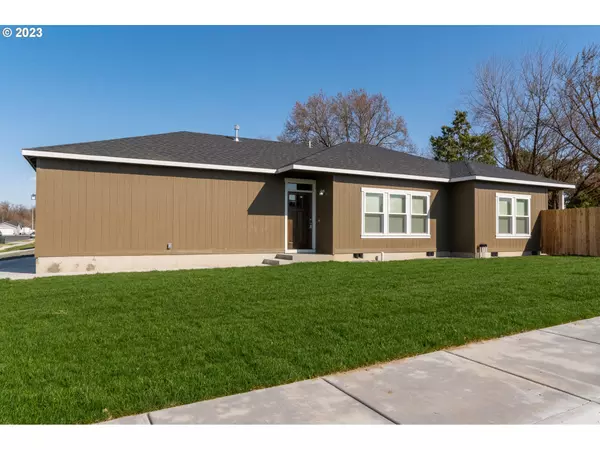Bought with Keller Williams PDX Central
$369,700
$369,700
For more information regarding the value of a property, please contact us for a free consultation.
3 Beds
2 Baths
1,435 SqFt
SOLD DATE : 07/28/2023
Key Details
Sold Price $369,700
Property Type Single Family Home
Sub Type Single Family Residence
Listing Status Sold
Purchase Type For Sale
Square Footage 1,435 sqft
Price per Sqft $257
MLS Listing ID 23615878
Sold Date 07/28/23
Style Stories1, Ranch
Bedrooms 3
Full Baths 2
HOA Y/N No
Year Built 2023
Annual Tax Amount $58
Tax Year 2021
Lot Size 9,147 Sqft
Property Description
Introducing a stunning brand new construction home that boasts an open concept design perfect for modernliving. The centerpiece of the home is a spacious kitchen with a beautiful island that includes a sink, makingmeal prep and clean-up a breeze. The kitchen is equipped with sleek black appliances and a gas range, providinga seamless cooking experience.The flooring throughout the main living area is wood-look vinyl, which offers durability and easy maintenance,while the bedrooms are cozy and comfortable with plush carpeting. The primary bedroom features a largewalk-in closet and a nicely situated ensuite, adding to the convenience of this gorgeous home.Step outside to enjoy the covered back patio, which is easily accessible from the dining room, and provides agreat space for entertaining guests or relaxing with family. The fully fenced back yard provides privacy andsecurity, while the timed underground sprinklers and sod front and back make yard maintenance a breeze.The three-car garage is fully finished and provides ample space for vehicles and storage, while the outside RVparking is perfect for the adventurous homeowner. This beautiful home sits on a corner lot, providing extra privacy and space.Don't miss out on the opportunity to own this incredible home that combines both style and function for the ultimate living experience.
Location
State OR
County Umatilla
Area _431
Zoning R-1
Rooms
Basement Crawl Space
Interior
Interior Features Garage Door Opener, High Ceilings, Laundry, Vinyl Floor, Wallto Wall Carpet
Heating Forced Air
Cooling Central Air
Appliance Dishwasher, Free Standing Gas Range, Island, Microwave
Exterior
Exterior Feature Covered Patio, Fenced, R V Parking, Sprinkler, Yard
Garage Attached
Garage Spaces 3.0
View Y/N true
View City
Roof Type Composition
Garage Yes
Building
Lot Description Cul_de_sac
Story 1
Foundation Concrete Perimeter
Sewer Public Sewer
Water Public Water
Level or Stories 1
New Construction Yes
Schools
Elementary Schools Highland Hills
Middle Schools Sandstone
High Schools Hermiston
Others
Senior Community No
Acceptable Financing Cash, Conventional, FHA, VALoan
Listing Terms Cash, Conventional, FHA, VALoan
Read Less Info
Want to know what your home might be worth? Contact us for a FREE valuation!

Our team is ready to help you sell your home for the highest possible price ASAP

GET MORE INFORMATION

Principal Broker | Lic# 201210644
ted@beachdogrealestategroup.com
1915 NE Stucki Ave. Suite 250, Hillsboro, OR, 97006







