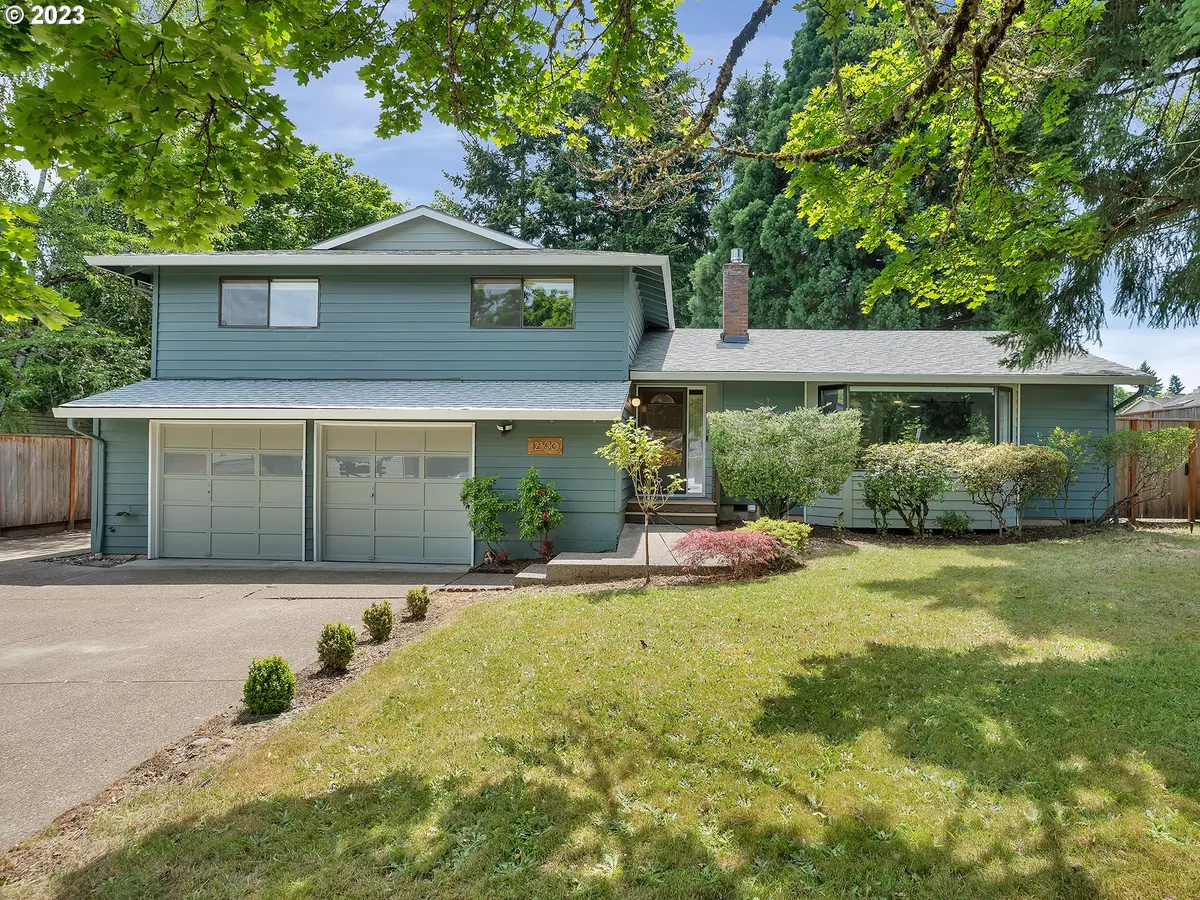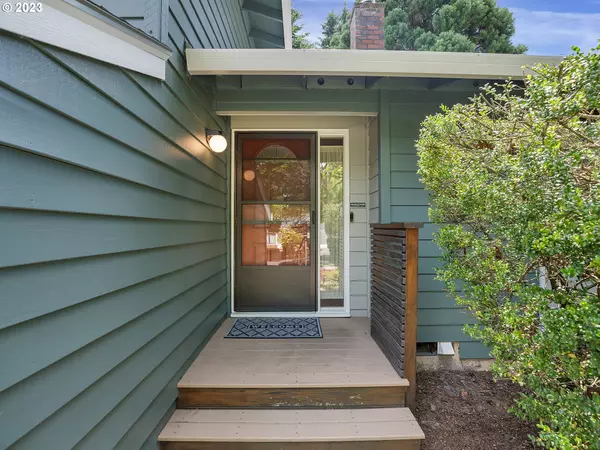Bought with LUXE Forbes Global Properties
$585,000
$585,000
For more information regarding the value of a property, please contact us for a free consultation.
3 Beds
2 Baths
2,122 SqFt
SOLD DATE : 08/01/2023
Key Details
Sold Price $585,000
Property Type Single Family Home
Sub Type Single Family Residence
Listing Status Sold
Purchase Type For Sale
Square Footage 2,122 sqft
Price per Sqft $275
Subdivision Greenway
MLS Listing ID 23369407
Sold Date 08/01/23
Style Tri Level
Bedrooms 3
Full Baths 2
HOA Y/N No
Year Built 1978
Annual Tax Amount $5,819
Tax Year 2021
Lot Size 8,712 Sqft
Property Description
Don't miss the chance to call this extraordinary house your new home! Located in the highly sought-after Greenway neighborhood, this stunning tri-level home will captivate you with its charm and abundance of space.Step inside and be greeted by generously sized rooms that cater to your every need. Whether you're an avid crafter or need a dedicated workspace, the craft room is perfect for unleashing your creativity. The versatile family/bonus room offers endless possibilities for entertainment and relaxation, while the well-appointed office area ensures you can work from the comfort of your own home.Storage will never be an issue with the oversized garage, providing ample space for all your belongings. Additionally, there's a convenient locking storeroom for added security. For those with RVs or extra vehicles, the property offers convenient RV parking.Prepare to be enchanted by the highlight of this home and its expansive, sun-drenched backyard facing south. Accessible from both the kitchen nook and family room, this outdoor oasis is perfect for hosting gatherings, enjoying summer barbecues, or simply unwinding in the fresh air. Location is key, and this home delivers. Just a short 20-minute drive away, you'll find the headquarters of Nike, providing convenient access to employment opportunities and nearby amenities.Don't wait any longer to make this remarkable residence your own. Schedule a showing today and seize the opportunity to live in this exceptional home in the desirable Greenway neighborhood.
Location
State OR
County Washington
Area _150
Zoning RES
Rooms
Basement Crawl Space
Interior
Interior Features Ceiling Fan, Garage Door Opener, High Speed Internet, Laminate Flooring, Smart Thermostat, Wallto Wall Carpet, Washer Dryer
Heating Forced Air90, Heat Pump
Cooling Central Air
Fireplaces Number 1
Fireplaces Type Gas, Insert
Appliance Convection Oven, Dishwasher, Disposal, Free Standing Range, Free Standing Refrigerator, Microwave, Plumbed For Ice Maker
Exterior
Exterior Feature Covered Patio, Fenced, Porch, R V Parking, R V Boat Storage, Security Lights, Tool Shed, Yard
Garage Attached, Oversized
Garage Spaces 2.0
View Y/N false
Roof Type Composition
Garage Yes
Building
Lot Description Level, Private
Story 3
Foundation Concrete Perimeter, Slab
Sewer Public Sewer
Water Public Water
Level or Stories 3
New Construction No
Schools
Elementary Schools Greenway
Middle Schools Conestoga
High Schools Southridge
Others
Senior Community No
Acceptable Financing Cash, Conventional, FHA, VALoan
Listing Terms Cash, Conventional, FHA, VALoan
Read Less Info
Want to know what your home might be worth? Contact us for a FREE valuation!

Our team is ready to help you sell your home for the highest possible price ASAP

GET MORE INFORMATION

Principal Broker | Lic# 201210644
ted@beachdogrealestategroup.com
1915 NE Stucki Ave. Suite 250, Hillsboro, OR, 97006







