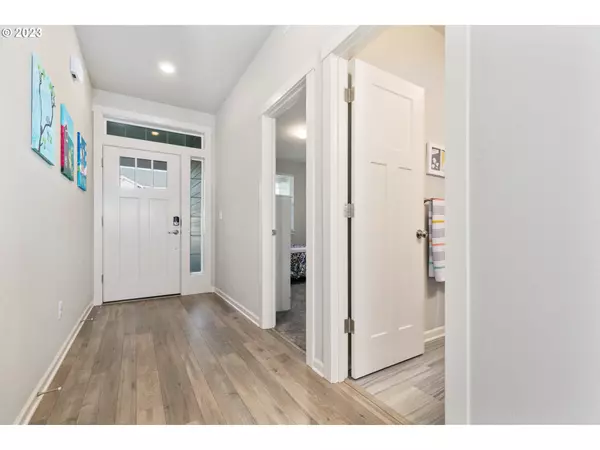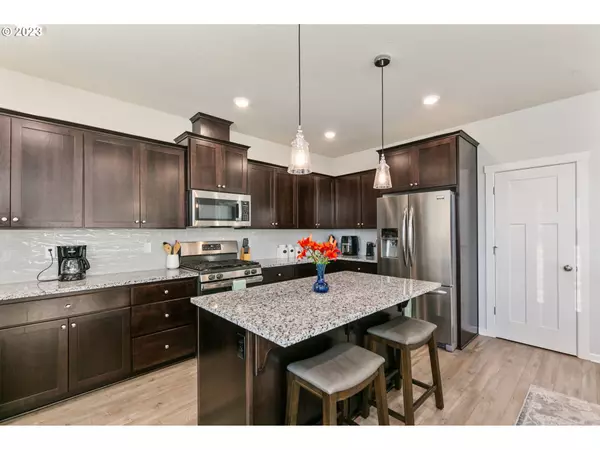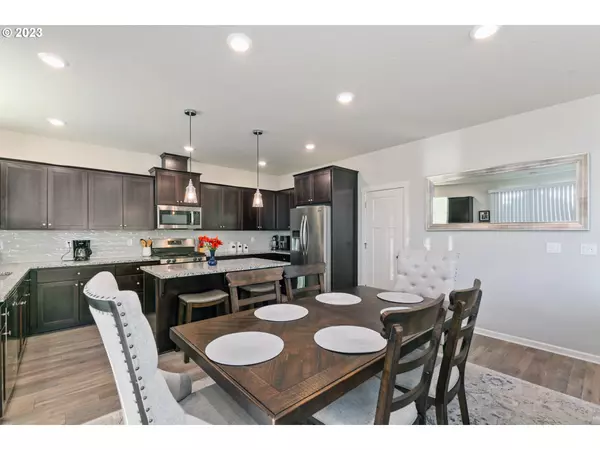Bought with eXp Realty LLC
$650,000
$650,000
For more information regarding the value of a property, please contact us for a free consultation.
4 Beds
2.1 Baths
2,387 SqFt
SOLD DATE : 08/02/2023
Key Details
Sold Price $650,000
Property Type Single Family Home
Sub Type Single Family Residence
Listing Status Sold
Purchase Type For Sale
Square Footage 2,387 sqft
Price per Sqft $272
Subdivision Kennedy Farms
MLS Listing ID 23313264
Sold Date 08/02/23
Style Stories2, Traditional
Bedrooms 4
Full Baths 2
Condo Fees $35
HOA Fees $35/mo
HOA Y/N Yes
Year Built 2020
Annual Tax Amount $4,710
Tax Year 2023
Lot Size 6,098 Sqft
Property Description
Introducing a stunning two-story traditional home located in a quiet neighborhood within walking distance to the community park. This charming residence offers a range of features that make it an ideal choice for comfortable living.Step inside to discover a kitchen that will delight any home chef. Adorned with quartz counters, stainless steel appliances, an island, and a large pantry, it provides both style and functionality. Adjacent to the kitchen is a cozy living room, complete with a gas fireplace, perfect for relaxing evenings.The primary suite is a true retreat, featuring a spacious walk-in closet and a private, spa-like bathroom. The bathroom boasts a dual sink vanity and a large soaking tub, providing a luxurious escape. Upstairs, you?ll find two additional generously sized bedrooms, along with a large family room/office area, offering plenty of space for various needs.For added convenience, there is a main-level office with a closet that offers extra storage space. The home also includes a convenient upstairs laundry area, making everyday tasks a breeze.Outside, the fully fenced yard presents a sloped lawn, tidy landscape, front and back sprinklers, and a covered patio. It?s an excellent space for outdoor activities, relaxation, and entertaining.In terms of location, this house is perfectly situated within walking distance to the high school and a new middle school, making it an ideal choice for families with school-age children.Don?t miss the opportunity to make this beautiful house your new home. Contact us today to schedule a viewing and experience the charm and convenience for yourself.
Location
State WA
County Clark
Area _50
Zoning RLD-4
Rooms
Basement Crawl Space
Interior
Interior Features Engineered Hardwood, Garage Door Opener, High Ceilings, High Speed Internet, Jetted Tub, Laminate Flooring, Laundry, Quartz, Soaking Tub
Heating Forced Air
Cooling Central Air
Fireplaces Number 1
Fireplaces Type Gas
Appliance Dishwasher, Free Standing Gas Range, Free Standing Refrigerator, Gas Appliances, Island, Microwave, Pantry, Quartz, Range Hood, Stainless Steel Appliance
Exterior
Exterior Feature Covered Deck, Covered Patio, Deck, Fenced, Garden, Patio, Porch, Sprinkler
Parking Features Attached
Garage Spaces 3.0
View Y/N false
Roof Type Shake
Garage Yes
Building
Lot Description Corner Lot, Gentle Sloping
Story 2
Foundation Concrete Perimeter, Pillar Post Pier
Sewer Public Sewer
Water Public Water
Level or Stories 2
New Construction No
Schools
Elementary Schools South Ridge
Middle Schools Sunset Ridge
High Schools Ridgefield
Others
Senior Community No
Acceptable Financing Cash, Conventional, FHA
Listing Terms Cash, Conventional, FHA
Read Less Info
Want to know what your home might be worth? Contact us for a FREE valuation!

Our team is ready to help you sell your home for the highest possible price ASAP

GET MORE INFORMATION
Principal Broker | Lic# 201210644
ted@beachdogrealestategroup.com
1915 NE Stucki Ave. Suite 250, Hillsboro, OR, 97006







