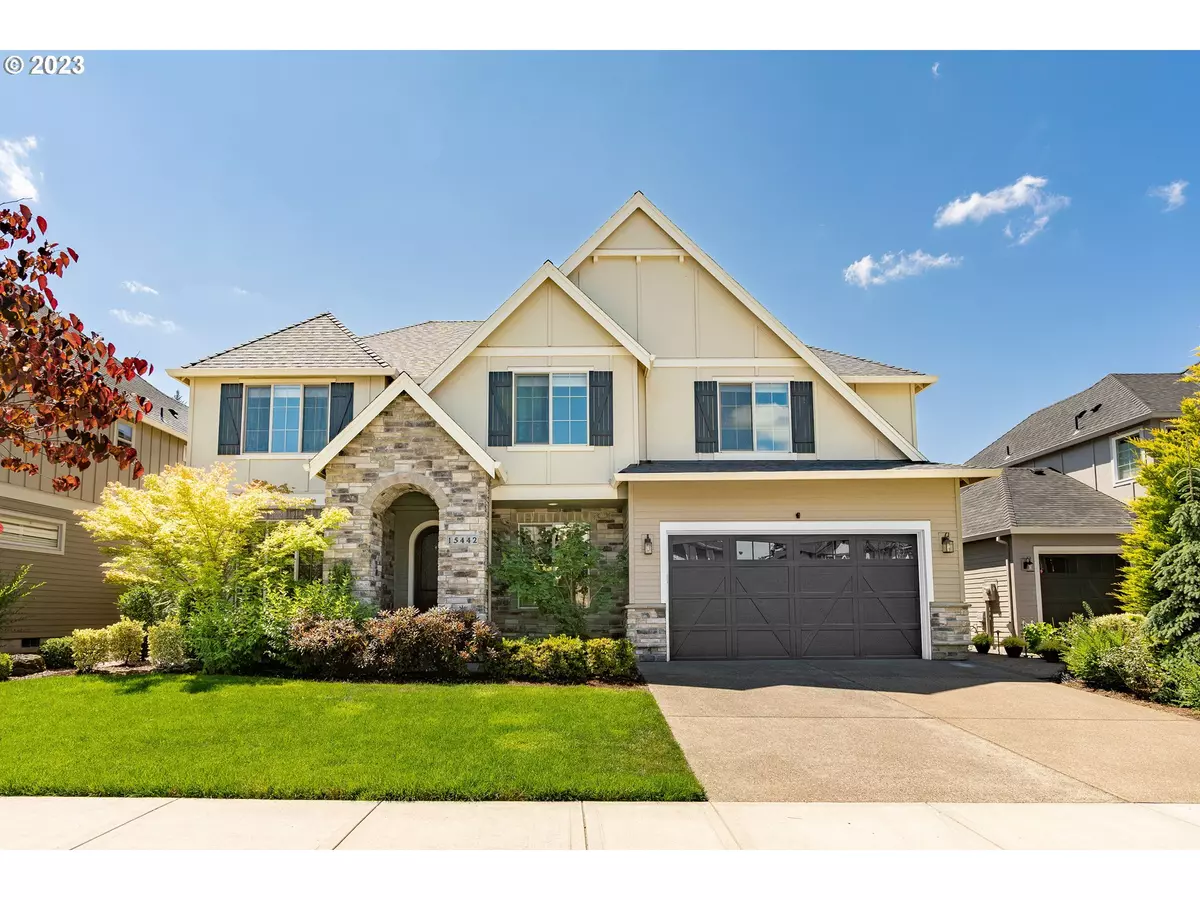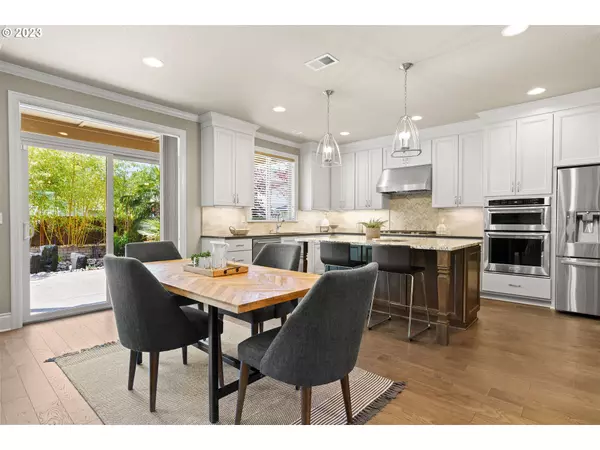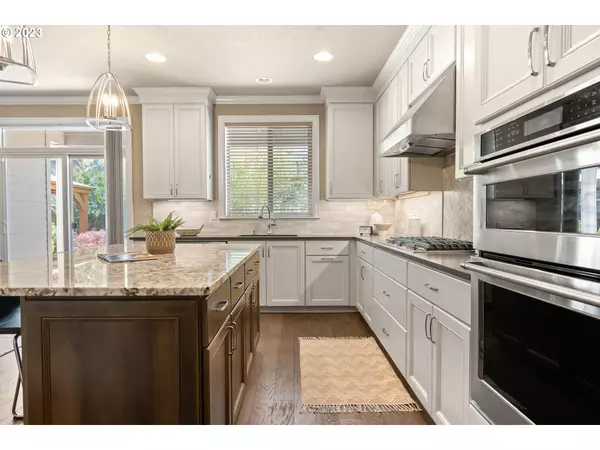Bought with Keller Williams PDX Central
$907,000
$895,000
1.3%For more information regarding the value of a property, please contact us for a free consultation.
5 Beds
3 Baths
3,181 SqFt
SOLD DATE : 08/03/2023
Key Details
Sold Price $907,000
Property Type Single Family Home
Sub Type Single Family Residence
Listing Status Sold
Purchase Type For Sale
Square Footage 3,181 sqft
Price per Sqft $285
Subdivision Pioneer Highlands
MLS Listing ID 23429916
Sold Date 08/03/23
Style Stories2, Craftsman
Bedrooms 5
Full Baths 3
Condo Fees $65
HOA Fees $65/mo
HOA Y/N Yes
Year Built 2018
Annual Tax Amount $7,425
Tax Year 2022
Property Description
This stunning new build has been thoughtfully designed and upgraded for convenience and easy living. From the formal dining room to the spacious living room with built-ins and a gas fireplace, there is plenty of space to entertain guests or relax with family. The gourmet kitchen is equipped with stainless appliances, a large island, and a walk-in pantry. The luxurious owner's suite has a soaking tub, separate shower, and a walk-in closet. The 5th bedroom could also be used as a spacious media room, perfect for movie nights or gaming. The backyard is fully landscaped with privacy in mind, featuring a sprinkler system, covered patio, gas fire pit, pond/water feature, gazebo, and raised beds. 3-car garage with overhead storage racks, central vacuum, tankless hot water heater, smart thermostat, forced air gas heat, and central air. Short walk to Scouter's Mountain Park and trails. This home is truly one of a kind and is sure to impress.
Location
State OR
County Clackamas
Area _145
Rooms
Basement Crawl Space
Interior
Interior Features Central Vacuum, Garage Door Opener, Granite, High Ceilings, Quartz, Smart Home, Soaking Tub, Sprinkler, Tile Floor, Wainscoting, Wallto Wall Carpet, Washer Dryer, Wood Floors
Heating E N E R G Y S T A R Qualified Equipment
Cooling Central Air
Fireplaces Number 1
Fireplaces Type Gas
Appliance Builtin Oven, Butlers Pantry, Cooktop, Dishwasher, Disposal, Free Standing Refrigerator, Gas Appliances, Granite, Island, Microwave, Pantry, Plumbed For Ice Maker, Quartz, Range Hood, Stainless Steel Appliance, Tile
Exterior
Exterior Feature Covered Patio, Fenced, Fire Pit, Gas Hookup, Gazebo, Patio, Porch, Raised Beds, Smart Irrigation, Smart Lock, Water Feature, Yard
Garage Attached, Oversized, Tandem
Garage Spaces 3.0
View Y/N false
Roof Type Composition
Garage Yes
Building
Lot Description Level, Pond
Story 2
Foundation Concrete Perimeter
Sewer Public Sewer
Water Public Water
Level or Stories 2
New Construction No
Schools
Elementary Schools Pleasant Valley
Middle Schools Centennial
High Schools Centennial
Others
Senior Community No
Acceptable Financing Cash, Conventional
Listing Terms Cash, Conventional
Read Less Info
Want to know what your home might be worth? Contact us for a FREE valuation!

Our team is ready to help you sell your home for the highest possible price ASAP

GET MORE INFORMATION

Principal Broker | Lic# 201210644
ted@beachdogrealestategroup.com
1915 NE Stucki Ave. Suite 250, Hillsboro, OR, 97006







