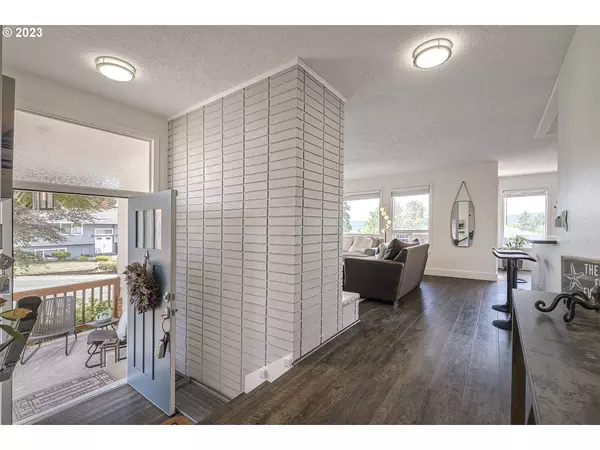Bought with Deming's Realty LLC
$692,000
$685,000
1.0%For more information regarding the value of a property, please contact us for a free consultation.
4 Beds
2.1 Baths
2,497 SqFt
SOLD DATE : 08/02/2023
Key Details
Sold Price $692,000
Property Type Single Family Home
Sub Type Single Family Residence
Listing Status Sold
Purchase Type For Sale
Square Footage 2,497 sqft
Price per Sqft $277
Subdivision Forest Gale Heights
MLS Listing ID 23560757
Sold Date 08/02/23
Style N W Contemporary, Split
Bedrooms 4
Full Baths 2
HOA Y/N No
Year Built 1973
Annual Tax Amount $5,611
Tax Year 2022
Lot Size 10,018 Sqft
Property Description
OFFER HAS BEEN ACCEPTED - OPEN HOUSE HAS BEEN CANCELED SORRY FOR ANY INCONVENIENCEWelcome to 3302 Ammon Way, this beautiful home is nestled in the established Forest Gale Heights neighborhood and is ready for you to call home. The updated kitchen with stainless steel appliances (included) and quartz counter opens to the living room with a wood fireplace & dining room which features additional counter and storage with a built-in buffet. Step out of the dining room to two decks, with a beautiful view. Sitting on a .23 acre lot the spacious, landscaped yard and patio with a fire pit are enclosed by a new cedar fence. This home has three bedrooms and a full bathroom on the upper level. The lower level has one bedroom and a full bathroom, a family room with fireplace and a full kitchen with a private entrance could provide a multi-family/generational or rental option. Outside also features RV parking and raised garden beds.
Location
State OR
County Washington
Area _152
Rooms
Basement Daylight, Finished, Separate Living Quarters Apartment Aux Living Unit
Interior
Interior Features Garage Door Opener, Laundry, Separate Living Quarters Apartment Aux Living Unit, Washer Dryer
Heating Heat Pump
Cooling Heat Pump
Fireplaces Number 2
Fireplaces Type Wood Burning
Appliance Dishwasher, Free Standing Range, Free Standing Refrigerator, Microwave, Quartz, Stainless Steel Appliance
Exterior
Exterior Feature Deck, Fenced, Fire Pit, Patio, Porch, R V Parking, Tool Shed
Garage Attached
Garage Spaces 2.0
View Y/N false
Roof Type Composition
Garage Yes
Building
Story 2
Sewer Public Sewer
Water Public Water
Level or Stories 2
New Construction No
Schools
Elementary Schools Harvey Clark
Middle Schools Neil Armstrong
High Schools Forest Grove
Others
Senior Community No
Acceptable Financing Cash, Conventional, VALoan
Listing Terms Cash, Conventional, VALoan
Read Less Info
Want to know what your home might be worth? Contact us for a FREE valuation!

Our team is ready to help you sell your home for the highest possible price ASAP

GET MORE INFORMATION

Principal Broker | Lic# 201210644
ted@beachdogrealestategroup.com
1915 NE Stucki Ave. Suite 250, Hillsboro, OR, 97006







