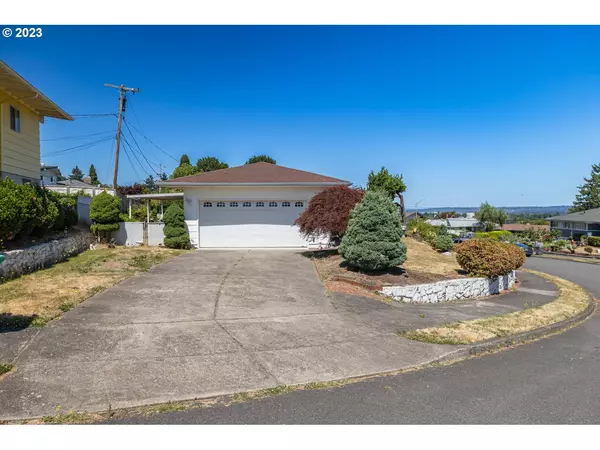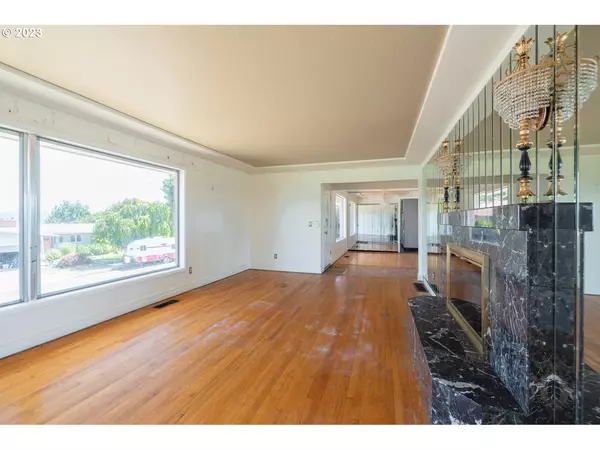Bought with Keller Williams PDX Central
$440,000
$449,900
2.2%For more information regarding the value of a property, please contact us for a free consultation.
4 Beds
3 Baths
3,600 SqFt
SOLD DATE : 08/08/2023
Key Details
Sold Price $440,000
Property Type Single Family Home
Sub Type Single Family Residence
Listing Status Sold
Purchase Type For Sale
Square Footage 3,600 sqft
Price per Sqft $122
Subdivision Argay Terrace
MLS Listing ID 23269922
Sold Date 08/08/23
Style Mid Century Modern
Bedrooms 4
Full Baths 3
HOA Y/N No
Year Built 1963
Annual Tax Amount $9,485
Tax Year 2022
Lot Size 10,018 Sqft
Property Description
Argay Terrace potential show stopper, just needs love! There are solid bones here and a perfect, spacious layout. Perched above the street on about a 1/4 of an acre. This house has wonderful light throughout and a gorgeous view of Mt St. Helens from the oversized picture window in the living room. Enjoy mid century features including coved ceilings, oversized rooms, hardwood floors and built-ins. There are 3 bedrooms on the main floor including a primary with ensuite. Formal dining room plus breakfast nook off of the kitchen. The kitchen has a ton of storage and counter space-all appliances stay. The lower level has high ceilings and features a 4th bedroom, a bonus room, and a huge living room with a fabulous double sided fireplace and wet bar. The perfect set up for entertaining or multi generational living. The laundry room in the basement has plenty of storage, washer & dryer, and utility sink. Lots of extras like central AC, oversized 2 car garage, covered patio in the backyard for outdoor dining. Gas furnace & gas water heater. The fenced backyard is great for pets and play. Space to garden, entertain, or just relax. With some love and care, this beauty could easily be your mid century dream. [Home Energy Score = 1. HES Report at https://rpt.greenbuildingregistry.com/hes/OR10219546]
Location
State OR
County Multnomah
Area _142
Rooms
Basement Finished, Full Basement, Storage Space
Interior
Interior Features Garage Door Opener, Hardwood Floors, High Ceilings, Laundry, Soaking Tub, Tile Floor, Vinyl Floor, Wallto Wall Carpet, Washer Dryer
Heating Forced Air
Cooling Central Air
Fireplaces Number 2
Fireplaces Type Electric, Wood Burning
Appliance Builtin Oven, Cooktop, Dishwasher, Double Oven, Microwave, Plumbed For Ice Maker, Tile, Trash Compactor
Exterior
Exterior Feature Covered Patio, Fenced, Porch, Yard
Garage Attached, Oversized
Garage Spaces 2.0
View Y/N true
View Mountain
Roof Type Composition
Garage Yes
Building
Lot Description Level
Story 2
Foundation Concrete Perimeter
Sewer Public Sewer
Water Public Water
Level or Stories 2
New Construction No
Schools
Elementary Schools Shaver
Middle Schools Parkrose
High Schools Parkrose
Others
Senior Community No
Acceptable Financing Cash, Conventional
Listing Terms Cash, Conventional
Read Less Info
Want to know what your home might be worth? Contact us for a FREE valuation!

Our team is ready to help you sell your home for the highest possible price ASAP

GET MORE INFORMATION

Principal Broker | Lic# 201210644
ted@beachdogrealestategroup.com
1915 NE Stucki Ave. Suite 250, Hillsboro, OR, 97006







