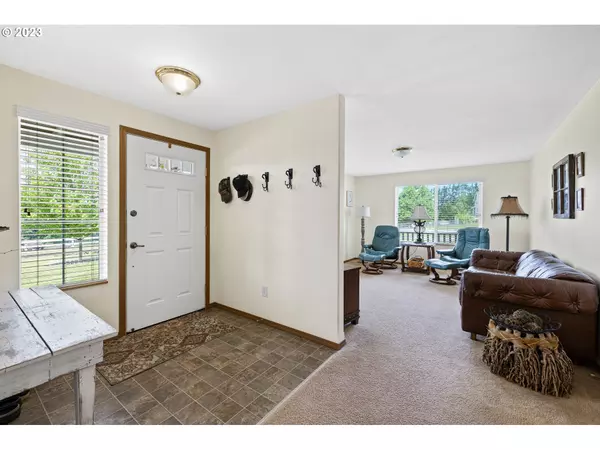Bought with Windermere Northwest Living
$900,000
$899,900
For more information regarding the value of a property, please contact us for a free consultation.
5 Beds
2.1 Baths
2,770 SqFt
SOLD DATE : 08/08/2023
Key Details
Sold Price $900,000
Property Type Single Family Home
Sub Type Single Family Residence
Listing Status Sold
Purchase Type For Sale
Square Footage 2,770 sqft
Price per Sqft $324
MLS Listing ID 23141670
Sold Date 08/08/23
Style Stories2, Contemporary
Bedrooms 5
Full Baths 2
HOA Y/N No
Year Built 2007
Annual Tax Amount $8,746
Tax Year 2023
Lot Size 5.050 Acres
Property Sub-Type Single Family Residence
Property Description
Beautiful 5 acre property featuring a 2770 sqft 5BR 2.1BA main home with wrap around covered front porch, primary bedroom on the main + attached 2 car garage and a 1254 sqft 2BR 2BA + bonus room orig farmhouse guest house/ADU. This property has so much: a detached 3 car garage/shop, carport, large garden with raised beds, fruit trees, berries, smaller shop w/covered area, covered garden shed and 220, 30x40 barn on concrete slab with 220 & new siding/paint, 40' pen (ready for 50x120 arena), 10x14 open-air gated stalls, 3 bay composting shed, chicken coop, 3 acres of fenced/cross fenced pasture, additional small outbuilding with wash and tack room. All of this in Hockinson school district and only 20 minutes to PDX. Offer deadline Sun July 2nd at 2pm
Location
State WA
County Clark
Area _62
Zoning RA
Rooms
Basement Crawl Space
Interior
Interior Features Garage Door Opener, Laundry, Separate Living Quarters Apartment Aux Living Unit, Vaulted Ceiling, Wallto Wall Carpet, Washer Dryer
Heating Forced Air, Heat Pump
Cooling Heat Pump
Appliance Dishwasher, Free Standing Range, Free Standing Refrigerator, Microwave, Pantry, Plumbed For Ice Maker, Stainless Steel Appliance
Exterior
Exterior Feature Auxiliary Dwelling Unit, Barn, Cross Fenced, Deck, Fenced, Garden, Outbuilding, Porch, Poultry Coop, Raised Beds, Second Garage, Second Residence, Workshop, Yard
Parking Features Attached
Garage Spaces 2.0
View Y/N true
View Territorial, Trees Woods
Roof Type Composition
Garage Yes
Building
Lot Description Gentle Sloping, Trees
Story 2
Foundation Concrete Perimeter
Sewer Septic Tank
Water Well
Level or Stories 2
New Construction No
Schools
Elementary Schools Hockinson
Middle Schools Hockinson
High Schools Hockinson
Others
Senior Community No
Acceptable Financing Cash, Conventional
Listing Terms Cash, Conventional
Read Less Info
Want to know what your home might be worth? Contact us for a FREE valuation!

Our team is ready to help you sell your home for the highest possible price ASAP

GET MORE INFORMATION
Principal Broker | Lic# 201210644
ted@beachdogrealestategroup.com
1915 NE Stucki Ave. Suite 250, Hillsboro, OR, 97006







