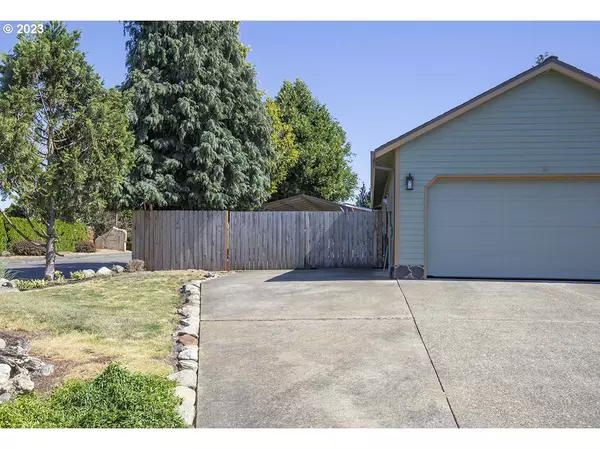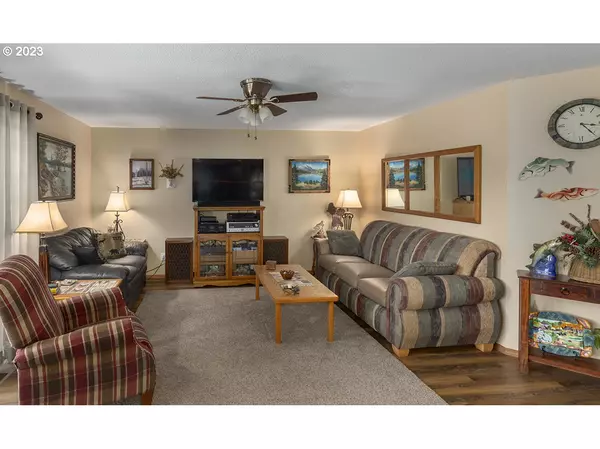Bought with Cascade Hasson Sotheby's International Realty
$489,900
$489,900
For more information regarding the value of a property, please contact us for a free consultation.
3 Beds
2 Baths
1,415 SqFt
SOLD DATE : 08/09/2023
Key Details
Sold Price $489,900
Property Type Single Family Home
Sub Type Single Family Residence
Listing Status Sold
Purchase Type For Sale
Square Footage 1,415 sqft
Price per Sqft $346
MLS Listing ID 23507319
Sold Date 08/09/23
Style Stories1, Ranch
Bedrooms 3
Full Baths 2
HOA Y/N No
Year Built 1996
Annual Tax Amount $3,275
Tax Year 2022
Lot Size 10,454 Sqft
Property Description
This wonderful property has all the special perks to make it shine inside and out! When you enter the home, you can feel the quality and attention to detail. Over the past 6 years these improvements have all been made: new roof and gutters, fresh interior and exterior paint, all new lighting fixtures, new laminate flooring, new garage door opener, new water heater...the list goes on! The kitchen has been tastefully updated with new stainless appliances, countertops, backsplash, farm sink and faucet. The bathrooms sparkle with new sinks, faucets, counters, flooring, toilets and framed mirrors. The floor plan flows nicely with the kitchen open to the living and dining areas. When you step outside, you can enjoy the custom-designed patio cover, keeping you dry and giving you such great outdoor space throughout the year. The large fenced yard has been beautifully landscaped and has plenty of room for a garden or play. The full graveled parking area on the side has potential space for 3 vehicles including a 36-foot covered carport for a boat or small RV. Located in charming Columbia City, near walking paths, the Columbia River and city parks. This one is a true gem!
Location
State OR
County Columbia
Area _155
Zoning CC:R-1
Rooms
Basement Crawl Space
Interior
Interior Features Garage Door Opener, Laminate Flooring, Vaulted Ceiling, Vinyl Floor, Wallto Wall Carpet
Heating Forced Air
Appliance Dishwasher, Disposal, Free Standing Gas Range, Microwave, Plumbed For Ice Maker, Stainless Steel Appliance
Exterior
Exterior Feature Covered Patio, Fenced, Gas Hookup, R V Parking
Garage Attached
Garage Spaces 2.0
View Y/N false
Roof Type Composition
Garage Yes
Building
Lot Description Level
Story 1
Foundation Concrete Perimeter
Sewer Public Sewer
Water Public Water
Level or Stories 1
New Construction No
Schools
Elementary Schools Columbia City
Middle Schools St Helens
High Schools St Helens
Others
Senior Community No
Acceptable Financing Cash, Conventional, FHA, VALoan
Listing Terms Cash, Conventional, FHA, VALoan
Read Less Info
Want to know what your home might be worth? Contact us for a FREE valuation!

Our team is ready to help you sell your home for the highest possible price ASAP

GET MORE INFORMATION

Principal Broker | Lic# 201210644
ted@beachdogrealestategroup.com
1915 NE Stucki Ave. Suite 250, Hillsboro, OR, 97006







