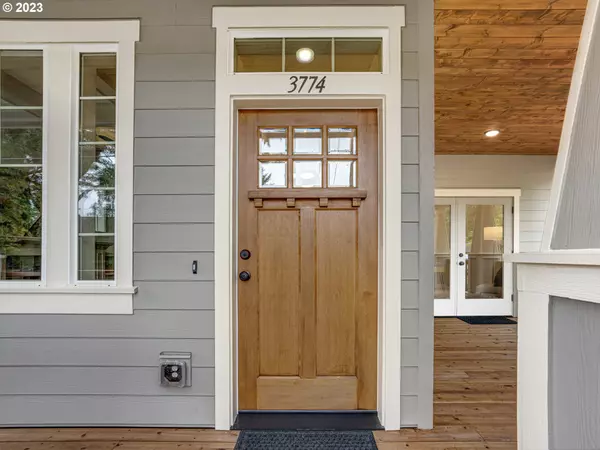Bought with Living Room Realty
$893,300
$899,800
0.7%For more information regarding the value of a property, please contact us for a free consultation.
5 Beds
3.1 Baths
2,586 SqFt
SOLD DATE : 08/09/2023
Key Details
Sold Price $893,300
Property Type Single Family Home
Sub Type Single Family Residence
Listing Status Sold
Purchase Type For Sale
Square Footage 2,586 sqft
Price per Sqft $345
Subdivision Richmond
MLS Listing ID 23658891
Sold Date 08/09/23
Style Traditional
Bedrooms 5
Full Baths 3
HOA Y/N No
Year Built 2023
Lot Size 3,920 Sqft
Property Description
Vintage-detailing meets modern charm + new construction peace of mind with this gorgeous, detached home in idyllic Richmond Neighborhood offering perfect proximity to PDXs great shops, markets, parks and blocks to the ever-popular Restaurant Row of SE Division. Traditional design + elegant features grace this open concept home boasting high-end details, expansive windows providing an abundance of natural light + welcoming atmosphere. Hard surface flooring, extensive built-ins + millwork including wainscoting + box-beam ceilings are an extra touch further enhancing this gorgeous home! Two gas fireplaces, custom kitchen showcasing slab counters, eat-island + stainless steel appliances plus main-level bedroom/office with French doors opening to the expansive covered patio, perfect for capturing indoor-outdoor living and enjoying summer nights round out the main level! The lower level provides a full bath, bright bedroom + bonus space for additional versatility! Outside boasts an equal caliber of tasteful finishes with the cedar-detailed covered back patio, spacious, fenced yard + landscaping! Phenomenal 97BikeScore + 90WalkScore accompany this sizable + hard-to-find home!
Location
State OR
County Multnomah
Area _143
Zoning R5
Interior
Interior Features Ceiling Fan, High Ceilings, Tile Floor, Wallto Wall Carpet, Wood Floors
Heating Forced Air90
Fireplaces Number 2
Fireplaces Type Gas
Appliance Dishwasher, Free Standing Range, Gas Appliances, Island, Microwave, Plumbed For Ice Maker, Stainless Steel Appliance, Tile
Exterior
Exterior Feature Covered Deck, Covered Patio, Fenced, Porch, Yard
View Y/N true
View Trees Woods
Roof Type Composition
Garage No
Building
Lot Description Trees
Story 3
Foundation Concrete Perimeter
Sewer Public Sewer
Water Public Water
Level or Stories 3
New Construction Yes
Schools
Elementary Schools Creston
Middle Schools Kellogg
High Schools Franklin
Others
Senior Community No
Acceptable Financing Cash, Conventional, FHA, VALoan
Listing Terms Cash, Conventional, FHA, VALoan
Read Less Info
Want to know what your home might be worth? Contact us for a FREE valuation!

Our team is ready to help you sell your home for the highest possible price ASAP

GET MORE INFORMATION

Principal Broker | Lic# 201210644
ted@beachdogrealestategroup.com
1915 NE Stucki Ave. Suite 250, Hillsboro, OR, 97006







