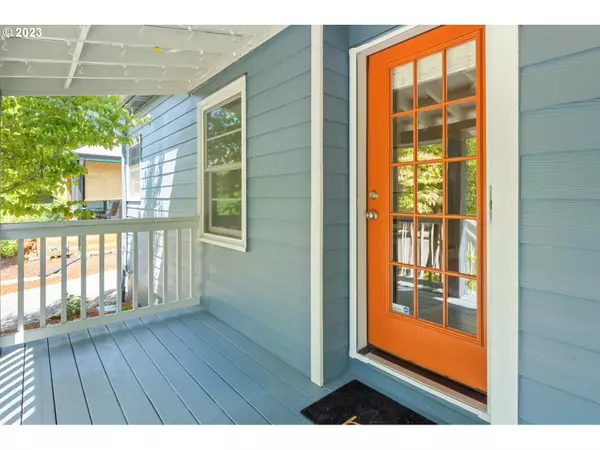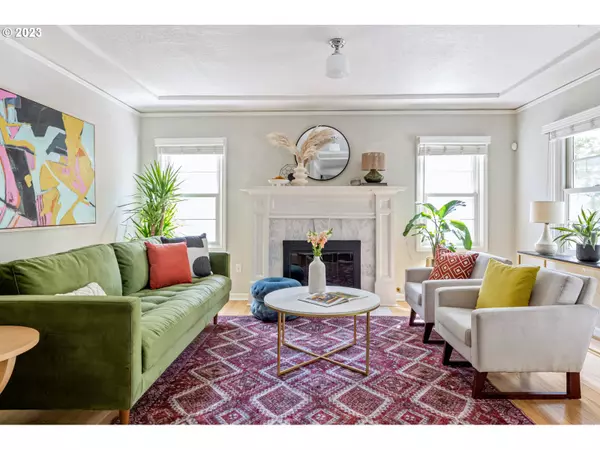Bought with Cascade Hasson Sotheby's International Realty
$725,000
$695,000
4.3%For more information regarding the value of a property, please contact us for a free consultation.
4 Beds
2 Baths
2,070 SqFt
SOLD DATE : 08/09/2023
Key Details
Sold Price $725,000
Property Type Single Family Home
Sub Type Single Family Residence
Listing Status Sold
Purchase Type For Sale
Square Footage 2,070 sqft
Price per Sqft $350
Subdivision Woodlawn
MLS Listing ID 23373191
Sold Date 08/09/23
Style Capecod
Bedrooms 4
Full Baths 2
HOA Y/N No
Year Built 1948
Annual Tax Amount $6,090
Tax Year 2022
Lot Size 5,227 Sqft
Property Description
This Woodlawn Cape Cod is the kind of home you dream about! With the perfect mix of updates and original charm, every detail is dialed in. Light filled rooms, original wood floors, updated windows, and a beautifully updated kitchen with all new appliances. Serene primary bedroom with walk-in closet upstairs, two bedrooms and a full bathroom on the main floor, and a family room, den, fourth bedroom and full bathroom downstairs. Storage abounds, with an attached garage that leads to a bonus workout room. This house has a delightful surprise around every corner! New siding, paint, roof, central A/C, and the sweetest front porch all done in the last two years. Stunning backyard with a patio, fire pit, and gardens bursting with color. Imagine summer evenings relaxing in your own urban oasis. Nestled on a quiet tree-lined street, with Tamale Boy, Ranch Pizza, and Tough Luck right around the corner, and P's & Q's Market just a few blocks away. Plus Dekum Triangle eateries, local coffee, Woodlawn Park, and Alberta Park all nearby. This one has it all! OPEN HOUSES SAT 7/15 & SUN 7/16 11am-1pm [Home Energy Score = 5. HES Report at https://rpt.greenbuildingregistry.com/hes/OR10037931]
Location
State OR
County Multnomah
Area _142
Rooms
Basement Finished, Full Basement
Interior
Interior Features Garage Door Opener, Hardwood Floors, Laundry, Wallto Wall Carpet, Washer Dryer
Heating Forced Air, Heat Pump
Cooling Heat Pump
Fireplaces Number 1
Fireplaces Type Gas
Appliance Dishwasher, Disposal, Free Standing Range, Free Standing Refrigerator, Stainless Steel Appliance
Exterior
Exterior Feature Fenced, Fire Pit, Garden, Patio, Porch, Yard
Garage Attached
Garage Spaces 1.0
View Y/N false
Roof Type Composition
Garage Yes
Building
Lot Description Level
Story 3
Sewer Public Sewer
Water Public Water
Level or Stories 3
New Construction No
Schools
Elementary Schools Faubion
Middle Schools Faubion
High Schools Jefferson
Others
Senior Community No
Acceptable Financing Cash, Conventional, FHA, VALoan
Listing Terms Cash, Conventional, FHA, VALoan
Read Less Info
Want to know what your home might be worth? Contact us for a FREE valuation!

Our team is ready to help you sell your home for the highest possible price ASAP

GET MORE INFORMATION

Principal Broker | Lic# 201210644
ted@beachdogrealestategroup.com
1915 NE Stucki Ave. Suite 250, Hillsboro, OR, 97006







