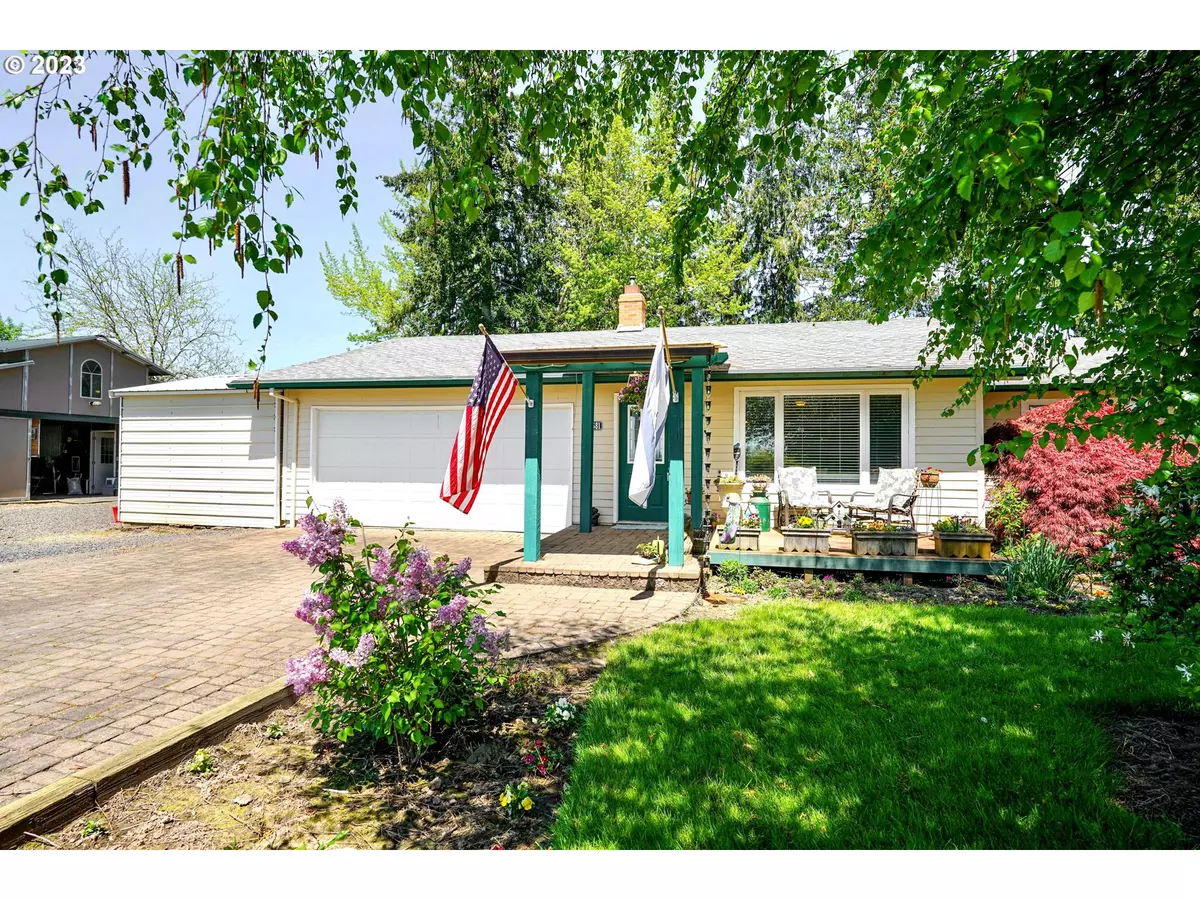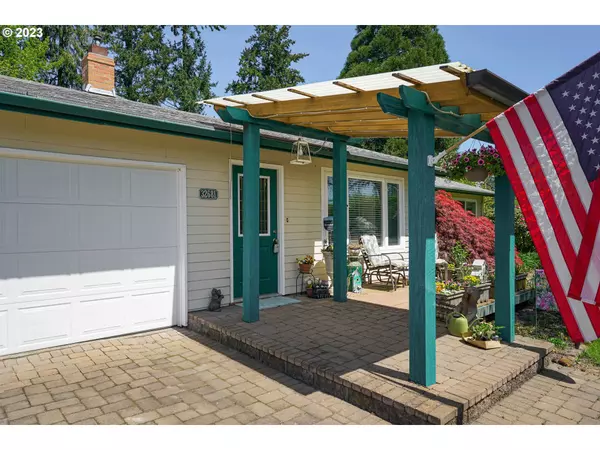Bought with Keller Williams Sunset Corridor
$757,000
$750,000
0.9%For more information regarding the value of a property, please contact us for a free consultation.
3 Beds
1 Bath
1,213 SqFt
SOLD DATE : 08/09/2023
Key Details
Sold Price $757,000
Property Type Single Family Home
Sub Type Single Family Residence
Listing Status Sold
Purchase Type For Sale
Square Footage 1,213 sqft
Price per Sqft $624
MLS Listing ID 23063372
Sold Date 08/09/23
Style Stories1, Ranch
Bedrooms 3
Full Baths 1
HOA Y/N No
Year Built 1971
Annual Tax Amount $4,309
Tax Year 2022
Lot Size 2.000 Acres
Property Description
Stunning ranch-style home sitting on 2 acres of park-like setting with breathtaking views of the countryside. The property features a 24x36 barn with tack room, turnouts, and pastures for your horses to graze in. Additionally, there is a 95x20 outbuilding with 2 covered RV parking spaces and room for hay storage. Step inside the sunny living room with a cozy fireplace insert, perfect for relaxing on chilly nights. An arched doorway leads to the dining area and kitchen, complete with beautiful cabinetry and ample storage space. The eat bar and dining area with French doors to the backyard make it perfect for entertaining. The primary bedroom is spacious with a walk-in closet and sliders to the backyard. There is an updated laundry room with exterior entry for convenience. The backyard is an oasis with a gazebo and relaxing water feature, large patio, greenhouse, and shade trees, all with stunning views of the surrounding countryside. Located just a stone's throw from Pumpkin Ridge Golf Course, this property is perfect for golf enthusiasts. For those looking for shopping and dining, Hillsboro is just a 15-minute drive away. Don't miss out on the opportunity to own this beautiful home in a peaceful and serene location!
Location
State OR
County Washington
Area _149
Zoning EFU
Rooms
Basement Crawl Space
Interior
Interior Features Laminate Flooring, Laundry, Tile Floor, Vinyl Floor, Wallto Wall Carpet
Heating Forced Air, Heat Pump
Cooling Central Air
Fireplaces Number 1
Fireplaces Type Insert, Pellet Stove
Appliance Builtin Oven, Convection Oven, Cooktop, Dishwasher, Disposal, Free Standing Refrigerator, Microwave, Pantry, Range Hood
Exterior
Exterior Feature Barn, Fenced, Gazebo, Outbuilding, Patio, Porch, R V Parking, R V Boat Storage, Tool Shed, Water Feature, Workshop, Yard
Garage Attached
Garage Spaces 2.0
View Y/N true
View Territorial
Roof Type Composition
Garage Yes
Building
Lot Description Level
Story 1
Foundation Concrete Perimeter
Sewer Septic Tank
Water Well
Level or Stories 1
New Construction No
Schools
Elementary Schools North Plains
Middle Schools Evergreen
High Schools Glencoe
Others
Senior Community No
Acceptable Financing Cash, Conventional, FHA, VALoan
Listing Terms Cash, Conventional, FHA, VALoan
Read Less Info
Want to know what your home might be worth? Contact us for a FREE valuation!

Our team is ready to help you sell your home for the highest possible price ASAP

GET MORE INFORMATION

Principal Broker | Lic# 201210644
ted@beachdogrealestategroup.com
1915 NE Stucki Ave. Suite 250, Hillsboro, OR, 97006







