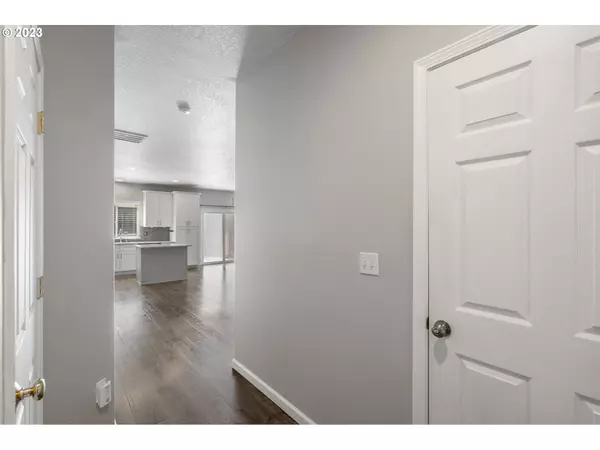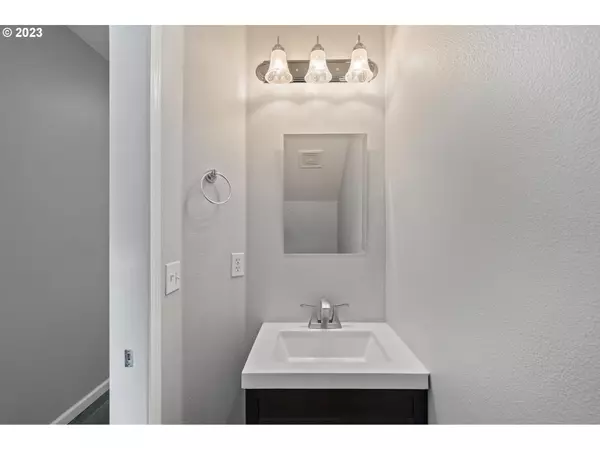Bought with Deal & Company Real Estate
$490,000
$459,900
6.5%For more information regarding the value of a property, please contact us for a free consultation.
3 Beds
2.1 Baths
1,566 SqFt
SOLD DATE : 08/10/2023
Key Details
Sold Price $490,000
Property Type Single Family Home
Sub Type Single Family Residence
Listing Status Sold
Purchase Type For Sale
Square Footage 1,566 sqft
Price per Sqft $312
Subdivision Preserve At Turner Creek
MLS Listing ID 23419650
Sold Date 08/10/23
Style Stories2, Traditional
Bedrooms 3
Full Baths 2
HOA Fees $52/mo
HOA Y/N Yes
Year Built 2001
Annual Tax Amount $3,787
Tax Year 2022
Lot Size 3,049 Sqft
Property Sub-Type Single Family Residence
Property Description
OPEN SAT 7/8 & SUN 7/9 from 12-2pm. Premier location in Turner Creek! This meticulously maintained home showcases true pride of ownership. Recently remodeled kitchen features quartz Island and countertops, ceramic subway tile backsplash, soft close drawers with pull outs, and stainless-steel appliances-including a NEW Samsung dishwasher. Many upgrades throughout-NEW furnace and water heater (2021), interior and exterior whole house paint (2021), NEW LG and Samsung washer & Dryer, NEW pella slider, Raised Garden beds and landscaping to name a few! Open concept living with LVT floors throughout main level, gas fireplace, and slider access out to backyard. Primary suite features new vanity including dual sinks, quartz countertops, vaulted ceilings & a spacious walk-in closet. Serene private setting with an expansive deck- perfect for dining al fresco overlooking the greenspace! Recently landscaped backyard, fully fenced with terraced custom garden beds. Minutes to Intel and the HI tech corridor! [Home Energy Score = 4. HES Report at https://rpt.greenbuildingregistry.com/hes/OR10219205]
Location
State OR
County Washington
Area _152
Rooms
Basement Crawl Space
Interior
Interior Features Laminate Flooring, Laundry, Smart Thermostat, Washer Dryer
Heating Forced Air
Cooling Central Air
Fireplaces Number 1
Fireplaces Type Gas
Appliance Builtin Range, Dishwasher, Disposal, Free Standing Range, Island, Microwave, Quartz, Stainless Steel Appliance
Exterior
Exterior Feature Deck, Fenced, Garden, Yard
Parking Features Attached
Garage Spaces 2.0
View Y/N true
View Territorial
Roof Type Composition
Garage Yes
Building
Lot Description Green Belt, Pond, Secluded, Trees
Story 2
Foundation Slab
Sewer Public Sewer
Water Public Water
Level or Stories 2
New Construction No
Schools
Elementary Schools Rosedale
Middle Schools South Meadows
High Schools Hillsboro
Others
Senior Community No
Acceptable Financing Cash, Conventional, FHA
Listing Terms Cash, Conventional, FHA
Read Less Info
Want to know what your home might be worth? Contact us for a FREE valuation!

Our team is ready to help you sell your home for the highest possible price ASAP

GET MORE INFORMATION
Principal Broker | Lic# 201210644
ted@beachdogrealestategroup.com
1915 NE Stucki Ave. Suite 250, Hillsboro, OR, 97006







