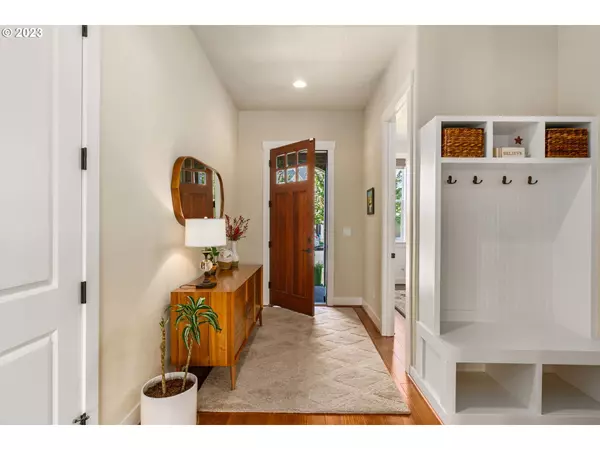Bought with John L. Scott
$795,000
$785,000
1.3%For more information regarding the value of a property, please contact us for a free consultation.
4 Beds
2.1 Baths
2,791 SqFt
SOLD DATE : 08/11/2023
Key Details
Sold Price $795,000
Property Type Single Family Home
Sub Type Single Family Residence
Listing Status Sold
Purchase Type For Sale
Square Footage 2,791 sqft
Price per Sqft $284
Subdivision Sunset Ridge
MLS Listing ID 23148122
Sold Date 08/11/23
Style Stories2
Bedrooms 4
Full Baths 2
Condo Fees $115
HOA Fees $115/mo
HOA Y/N Yes
Year Built 2016
Annual Tax Amount $5,391
Tax Year 2022
Lot Size 6,098 Sqft
Property Description
Welcome to your dream home in North Plains! Thoughtfully designed and beautifully upgraded with almost $50k worth of customizations, you will appreciate the hard to find style and sophistication evident in every detail of this charming newer construction. Located in a quiet tucked away neighborhood adjacent to acres of farmland, one can enjoy the peace and tranquility of country life while being mere minutes from downtown Hillsboro, outdoor recreation, Intel, top rated schools, groceries, and HWY 26. The gracious entry greets you to a life well earned with elegant millwork, gleaming hardwoods, and walls of windows that flood the home with natural light. Preparing food and celebrating life with friends and family is an easy feat with the spacious great room and gourmet kitchen boasting charming wainscotting, top grade appliances, gleaming granite, a large island, ample cabinetry, and stylish tile backsplash. Sip your morning coffee, host a summer BBQ, or enjoy a starry night from the private covered patio in your colorful, lushly landscaped, completely level, and fully fenced backyard oasis. The hard to find floor plan features a main level den, as well as four spacious bedrooms and a flexible nook space all on the upper level. The luxurious primary suite flaunts tranquil views, closet space worthy of envy, and a spa-like bathroom featuring a walk-in shower, a soaking tub, smart storage, and exquisite finishes. Completing the package is the prime location overlooking open farmland rather than homes, the spacious two-car garage, the custom 10x16 shop, the extensive hardscaping, and the multitude of smart seller upgrades. Do not miss your opportunity to experience the epitome of comfort and style in this sought-after home and neighborhood! Open House this Sunday, June 25th, from 12pm-2pm.
Location
State OR
County Washington
Area _149
Rooms
Basement Crawl Space
Interior
Interior Features Garage Door Opener, Granite, Hardwood Floors, High Speed Internet, Laundry, Soaking Tub, Tile Floor, Wainscoting, Wallto Wall Carpet, Washer Dryer
Heating Forced Air
Cooling Central Air
Fireplaces Number 1
Fireplaces Type Gas
Appliance Dishwasher, Disposal, Free Standing Gas Range, Gas Appliances, Granite, Island, Microwave, Pantry, Stainless Steel Appliance, Tile
Exterior
Exterior Feature Covered Patio, Fenced, Patio, Sprinkler, Tool Shed, Yard
Garage Attached
Garage Spaces 2.0
View Y/N true
View Trees Woods
Roof Type Composition
Garage Yes
Building
Lot Description Level
Story 2
Foundation Concrete Perimeter
Sewer Public Sewer
Water Public Water
Level or Stories 2
New Construction No
Schools
Elementary Schools Atfalati
Middle Schools Evergreen
High Schools Glencoe
Others
Senior Community No
Acceptable Financing Cash, Conventional, FHA, VALoan
Listing Terms Cash, Conventional, FHA, VALoan
Read Less Info
Want to know what your home might be worth? Contact us for a FREE valuation!

Our team is ready to help you sell your home for the highest possible price ASAP

GET MORE INFORMATION

Principal Broker | Lic# 201210644
ted@beachdogrealestategroup.com
1915 NE Stucki Ave. Suite 250, Hillsboro, OR, 97006







