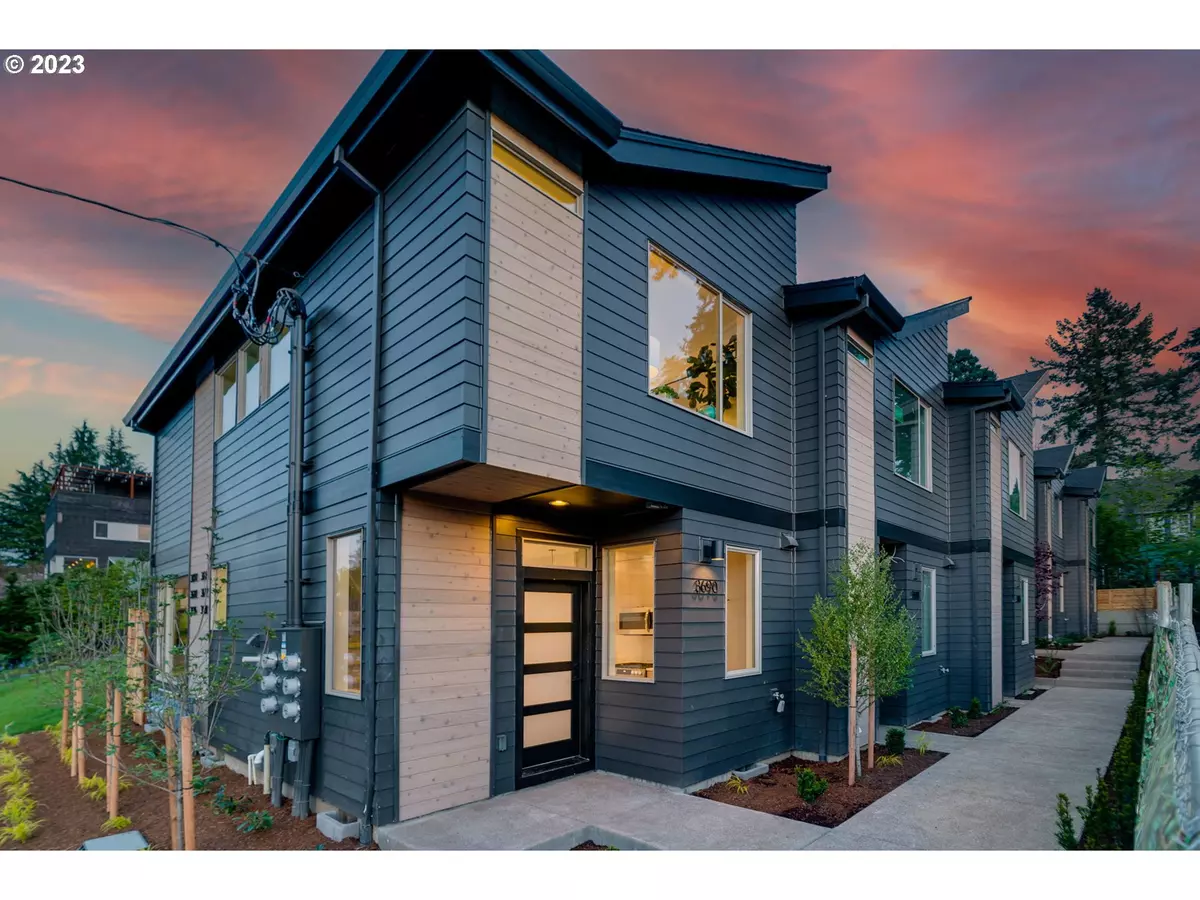Bought with Opt
$468,900
$447,000
4.9%For more information regarding the value of a property, please contact us for a free consultation.
2 Beds
2.1 Baths
1,022 SqFt
SOLD DATE : 08/11/2023
Key Details
Sold Price $468,900
Property Type Condo
Sub Type Condominium
Listing Status Sold
Purchase Type For Sale
Square Footage 1,022 sqft
Price per Sqft $458
Subdivision Richmond
MLS Listing ID 23083704
Sold Date 08/11/23
Style Stories2, N W Contemporary
Bedrooms 2
Full Baths 2
Condo Fees $158
HOA Fees $158/mo
HOA Y/N Yes
Year Built 2023
Tax Year 2023
Property Description
Welcome to Waverleigh Place! These stunning new construction 2bd/2.1ba EPS certified homes are the epitome of modern convenience and design sophistication. Kit fea: cascading quartz, custom cabs, gas/ss-appl, eat bar. Main Flr: tons of natural light, 9' slider, firlpl, lam-flr. Primary bedroom: On-suite, dbl-clo, dbl-vanity, vaulted ceilings. 2nd bedroom w/ on-suite, laundry, ww-carp. Additional features: mini-splits, blt-ins, patio, window coverings, fenced backyard. Blocks to: coffee, John's Marketplace Food Pod w/ award winning JoJo, Target, Studio One Theater, Creston Park/Pool; Track. Woodstock/Hawthorne adjacent; easy access to inner SE PDX amenities and eateries. Another quality development by Etruscan Custom Homes; trusted; quality, local builder [Home Energy Score = 10. HES Report at https://rpt.greenbuildingregistry.com/hes/OR10215343]
Location
State OR
County Multnomah
Area _143
Zoning RM2
Rooms
Basement Crawl Space
Interior
Interior Features Ceiling Fan, Dual Flush Toilet, High Speed Internet, Hookup Available, Laminate Flooring, Lo V O C Material, Quartz, Tile Floor, Vaulted Ceiling, Wallto Wall Carpet
Heating Mini Split
Cooling Heat Pump
Fireplaces Number 1
Fireplaces Type Gas
Appliance Disposal, E N E R G Y S T A R Qualified Appliances, Free Standing Range, Gas Appliances, Microwave, Plumbed For Ice Maker, Quartz, Stainless Steel Appliance
Exterior
Exterior Feature Fenced, Patio, Yard
View Y/N false
Roof Type Composition
Garage No
Building
Story 2
Foundation Concrete Perimeter
Sewer Public Sewer
Water Public Water
Level or Stories 2
New Construction Yes
Schools
Elementary Schools Creston
Middle Schools Kellogg
High Schools Franklin
Others
Senior Community No
Acceptable Financing Cash, Conventional
Listing Terms Cash, Conventional
Read Less Info
Want to know what your home might be worth? Contact us for a FREE valuation!

Our team is ready to help you sell your home for the highest possible price ASAP

GET MORE INFORMATION

Principal Broker | Lic# 201210644
ted@beachdogrealestategroup.com
1915 NE Stucki Ave. Suite 250, Hillsboro, OR, 97006







