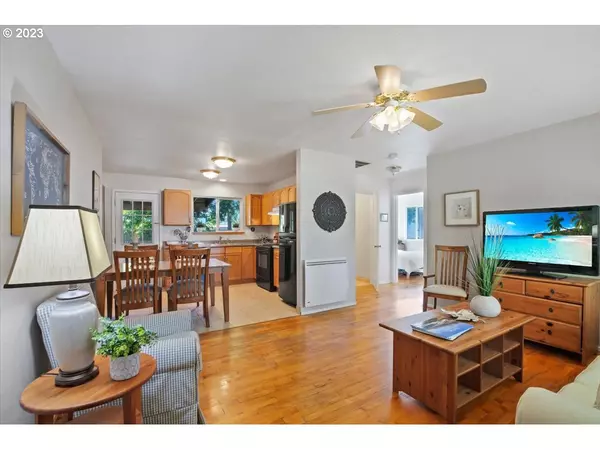Bought with Premiere Property Group, LLC
$425,000
$425,000
For more information regarding the value of a property, please contact us for a free consultation.
2 Beds
1 Bath
731 SqFt
SOLD DATE : 08/11/2023
Key Details
Sold Price $425,000
Property Type Single Family Home
Sub Type Single Family Residence
Listing Status Sold
Purchase Type For Sale
Square Footage 731 sqft
Price per Sqft $581
Subdivision Cedar Hills
MLS Listing ID 23565042
Sold Date 08/11/23
Style Stories1, Ranch
Bedrooms 2
Full Baths 1
Condo Fees $156
HOA Fees $13/ann
HOA Y/N Yes
Year Built 1950
Annual Tax Amount $2,696
Tax Year 2022
Lot Size 7,840 Sqft
Property Description
Welcome to this light and bright, single-level home which sits on a picturesque lot in a well-established neighborhood. The open floor plan flows seamlessly from kitchen to living room and is perfect for entertaining. Hardwood floors make the home feel warm and inviting while the abundance of windows brings the outdoors inside. Additional cabinets in the kitchen area offer substantial pantry storage, freeing up counter space. You will be comfortable year-round with the combination of an efficient heating system, ceiling fan and plenty of insulation. The private, level, fenced backyard is a safe place for children and pets to play while you relax on the covered deck. Gardeners will love the combination of sunlight as well as the shade provided by mature trees. For convenience, there is a tool shed to store gardening supplies and other outdoor equipment. Home is located near Cedar Hills Crossing, restaurants, shops, parks, Nike, Intel, MAX light rail transit and freeways.
Location
State OR
County Washington
Area _148
Rooms
Basement Crawl Space
Interior
Interior Features Ceiling Fan, Garage Door Opener, Hardwood Floors, Washer Dryer
Heating Wall Furnace
Cooling None
Appliance Dishwasher, Disposal, Free Standing Range, Free Standing Refrigerator, Pantry, Plumbed For Ice Maker, Range Hood, Tile
Exterior
Exterior Feature Covered Deck, Fenced, Security Lights, Tool Shed, Yard
Garage Attached
Garage Spaces 1.0
View Y/N false
Roof Type Composition
Garage Yes
Building
Lot Description Level, Private
Story 1
Sewer Public Sewer
Water Public Water
Level or Stories 1
New Construction No
Schools
Elementary Schools William Walker
Middle Schools Cedar Park
High Schools Beaverton
Others
Senior Community No
Acceptable Financing Cash, Conventional, FHA, VALoan
Listing Terms Cash, Conventional, FHA, VALoan
Read Less Info
Want to know what your home might be worth? Contact us for a FREE valuation!

Our team is ready to help you sell your home for the highest possible price ASAP

GET MORE INFORMATION

Principal Broker | Lic# 201210644
ted@beachdogrealestategroup.com
1915 NE Stucki Ave. Suite 250, Hillsboro, OR, 97006







