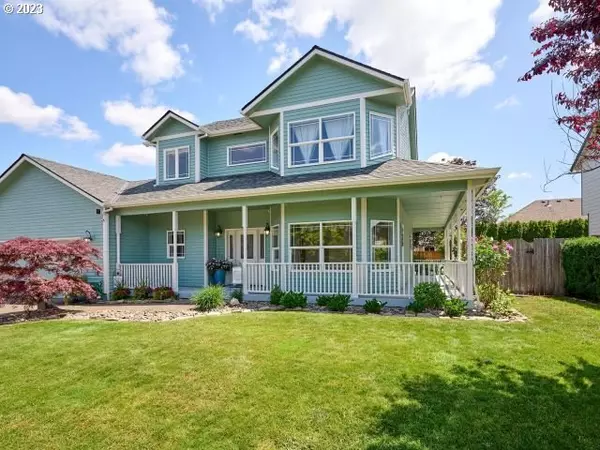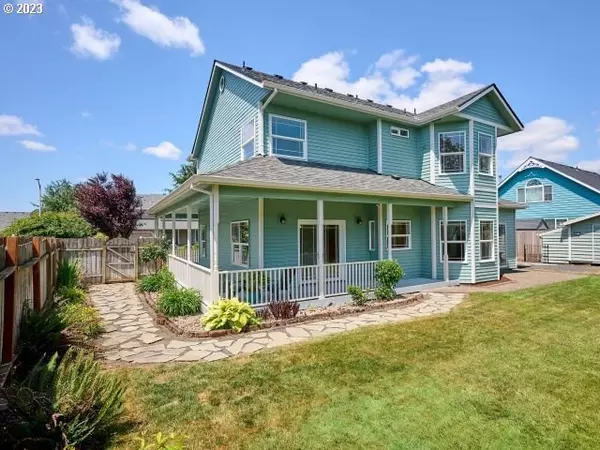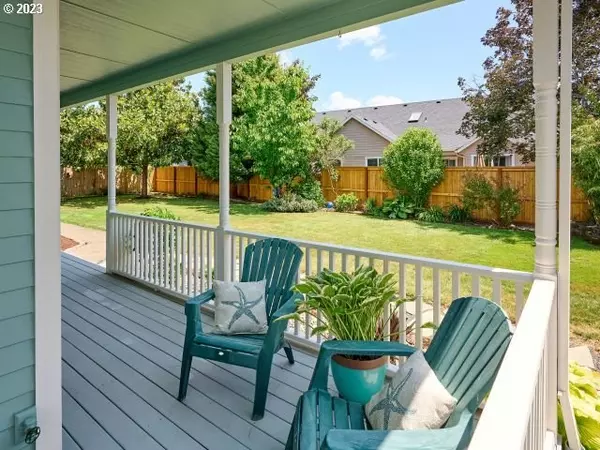Bought with eXp Realty, LLC
$555,000
$569,000
2.5%For more information regarding the value of a property, please contact us for a free consultation.
3 Beds
2.1 Baths
2,118 SqFt
SOLD DATE : 08/14/2023
Key Details
Sold Price $555,000
Property Type Single Family Home
Sub Type Single Family Residence
Listing Status Sold
Purchase Type For Sale
Square Footage 2,118 sqft
Price per Sqft $262
MLS Listing ID 23347601
Sold Date 08/14/23
Style Stories2, Custom Style
Bedrooms 3
Full Baths 2
Condo Fees $120
HOA Fees $10/ann
HOA Y/N Yes
Year Built 1997
Annual Tax Amount $5,364
Tax Year 2021
Lot Size 7,840 Sqft
Property Description
Custom 3 bedroom, 2.5 bath, 2 story home in highly sought-after Woodburn community built as a family oasis and with entertaining in mind is waiting for your family to fall in love. Dramatic 18' high foyer, hardwood floors and oak cabinetry. The bright open floor plan invites you home and out to your extended outdoor living area of the wrap around porch just through the French doors. A private patio awaits you in your large fenced backyard and includes mature Magnolia tree, Bing Cherry tree, flowers galore, underground sprinklers, cedar shed and plenty of room and sunshine for pets and family. Amenities include central A/C, over-sized 2 car garage w/pull-down ladder leading to ample attic storage. Many storage built-ins throughout the house. Large master suite includes vaulted ceiling, ceiling fan, walk-in closet & en suite with jetted tub. Additional bedrooms perfect for home office. Family room features a fireplace and sliding glass door leading to the patio. Kitchen features breakfast nook and pantry. Recent upgrades include new roof, exterior paint, new downstairs vinyl and carpet in family room. Don't wait! Call today to tour this beautiful home!
Location
State OR
County Marion
Area _170
Rooms
Basement Crawl Space
Interior
Interior Features Ceiling Fan, Garage Door Opener, Hardwood Floors, Jetted Tub, Laundry, Soaking Tub, Wallto Wall Carpet, Wood Floors
Heating Forced Air
Cooling Central Air
Fireplaces Number 1
Fireplaces Type Wood Burning
Appliance Convection Oven, Disposal, Free Standing Range, Free Standing Refrigerator, Pantry, Plumbed For Ice Maker
Exterior
Exterior Feature Fenced, Garden, Gas Hookup, Porch, Sprinkler, Tool Shed, Yard
Garage Oversized
Garage Spaces 2.0
View Y/N false
Roof Type Composition
Garage Yes
Building
Lot Description Level
Story 2
Sewer Public Sewer
Water Public Water
Level or Stories 2
New Construction No
Schools
Elementary Schools Lincoln
Middle Schools French Prairie
High Schools Woodburn
Others
Senior Community No
Acceptable Financing Cash, Conventional, FHA, VALoan
Listing Terms Cash, Conventional, FHA, VALoan
Read Less Info
Want to know what your home might be worth? Contact us for a FREE valuation!

Our team is ready to help you sell your home for the highest possible price ASAP

GET MORE INFORMATION

Principal Broker | Lic# 201210644
ted@beachdogrealestategroup.com
1915 NE Stucki Ave. Suite 250, Hillsboro, OR, 97006







