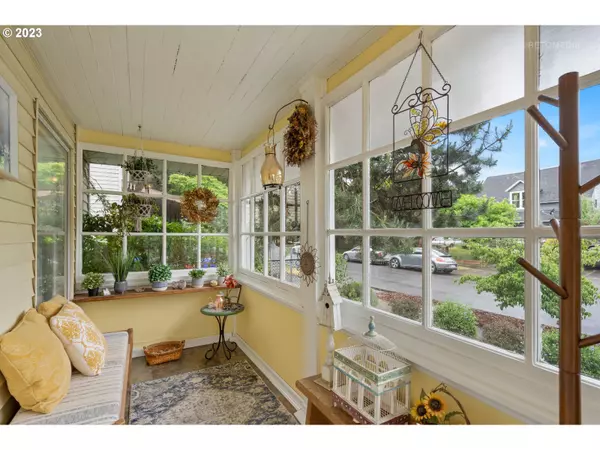Bought with Premiere Property Group, LLC
$475,000
$485,000
2.1%For more information regarding the value of a property, please contact us for a free consultation.
4 Beds
2 Baths
1,320 SqFt
SOLD DATE : 08/15/2023
Key Details
Sold Price $475,000
Property Type Single Family Home
Sub Type Single Family Residence
Listing Status Sold
Purchase Type For Sale
Square Footage 1,320 sqft
Price per Sqft $359
Subdivision Arleta Park
MLS Listing ID 23371078
Sold Date 08/15/23
Style Capecod, Four Square
Bedrooms 4
Full Baths 2
HOA Y/N No
Year Built 1910
Annual Tax Amount $4,419
Tax Year 2022
Lot Size 3,920 Sqft
Property Description
Open House, Sun 6/25 from 12-2 pm. Welcome to Paradise! This charming home offers the perfect retreat with its delightful private backyard, reminiscent of a serene oasis. Unwind & relax on the covered deck, surrounded by plush greenery. The oversize garage, complete with a workshop, provides ample space for all your hobbies & storage needs. The pavers, large sideyard & raised garden beds are sure to please.Inside, you'll find tasteful updates that enhance the home's appeal.As you enter, you'll be greeted by a darling enclosed sleeping porch, which sets the tone for the comfortable and inviting ambiance throughout the house. The refinished hardwood floors in living room & dining room exude warmth and sophistication. Built-in features and a cozy window seat create an inviting atmosphere. The curved ceilings and picture rails add a unique architectural touch.The kitchen is a true highlight, featuring fabulous updates such as subway tiles, stainless steel appliances, and new high-end cabinets and quartz counters. It's a chef's dream come true! The roof of the house and garage was replaced just four months ago, and a new garage door enhances the overall curb appeal.The mini split ensures efficient heating and cooling, while spacious basement offers additional living space with bedrooms, new pre-engineered hardwood floors, a laundry area, and a second bathroom. The attic, not included in the square footage, presents numerous possibilities and can be utilized as a storage area or a fun playroom for kids.Newer electrical added in the bath & kitchen.The community-oriented area, conveniently located near Woodstock, is known for its friendly vibe and offers an abundance of cafes, bakeries, restaurants & more. It's a perfect place to enjoy the company of neighbors and explore the local scene. [Home Energy Score = 6. HES Report at https://rpt.greenbuildingregistry.com/hes/OR10214772]
Location
State OR
County Multnomah
Area _143
Rooms
Basement Finished, Full Basement
Interior
Interior Features Engineered Hardwood, Laundry, Quartz, Wallto Wall Carpet
Heating Mini Split
Appliance Dishwasher, Free Standing Range, Free Standing Refrigerator, Quartz, Stainless Steel Appliance, Tile
Exterior
Exterior Feature Covered Deck, Fenced, Garden, Porch, Storm Door, Workshop, Yard
Garage Detached, Oversized
Garage Spaces 1.0
View Y/N false
Roof Type Composition
Garage Yes
Building
Lot Description Level
Story 3
Foundation Slab
Sewer Public Sewer
Water Public Water
Level or Stories 3
New Construction No
Schools
Elementary Schools Kelly
Middle Schools Lane
High Schools Franklin
Others
Senior Community No
Acceptable Financing Cash, Conventional, FHA, VALoan
Listing Terms Cash, Conventional, FHA, VALoan
Read Less Info
Want to know what your home might be worth? Contact us for a FREE valuation!

Our team is ready to help you sell your home for the highest possible price ASAP

GET MORE INFORMATION

Principal Broker | Lic# 201210644
ted@beachdogrealestategroup.com
1915 NE Stucki Ave. Suite 250, Hillsboro, OR, 97006







