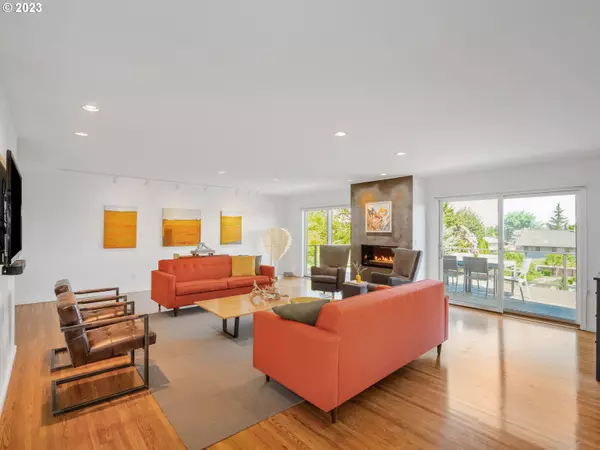Bought with Think Real Estate
$875,000
$875,000
For more information regarding the value of a property, please contact us for a free consultation.
4 Beds
3 Baths
3,705 SqFt
SOLD DATE : 07/28/2023
Key Details
Sold Price $875,000
Property Type Single Family Home
Sub Type Single Family Residence
Listing Status Sold
Purchase Type For Sale
Square Footage 3,705 sqft
Price per Sqft $236
Subdivision Argay Terrace
MLS Listing ID 23675074
Sold Date 07/28/23
Style Ranch
Bedrooms 4
Full Baths 3
HOA Y/N No
Year Built 1966
Annual Tax Amount $8,051
Tax Year 2022
Lot Size 0.380 Acres
Property Description
Stunning remodeled 1966 Ranch has unobstructed views of Mt. Saint Helens, snow capped peaks plus gardens and yard space that is unmatched. Truly a must see that is a feast for the eyes. 3 Bedrooms on the main w/ a primary suite, large kitchen w/ a beautiful quartz island, custom cabinetry, walk in pantry, gas range + additional built in oven. The kitchen opens to the spacious living room w/ a gas fireplace, double sliders to a fabulous 26'long deck overlooking the incredible gardens. Formal dining room faces the front yard filled with newly installed hardscaping and native plants as well as a cozy, original mid-century fireplace creating lovely ambiance. Lower level features a huge living space w/ wood burning fireplace, a 4th bedroom, another bathroom, craft area, laundry room, + 306 sq foot workshop.The exterior is a rarely seen marvel in residential real estate. Raised beds w/ bountiful veggies ready for harvest, an established asparagus bed, flowers, herbs, 2 cherry trees, 2 apple trees, 2 peach trees, blueberries & raspberries! In ground irrigation system + drip irrigation. Property includes a tool shed, a proper chicken coop + a long driveway perfect for a RV, boat or additional vehicles. Double car garage & storage one could only dream of. Updates include HVAC in 2018, PEX Plumbing w/ newer line to the street, central AC, double pane windows, insulation and so much more. **This home comes with an additional tax lot at 14316 NE Milton** Come see this incredible home, it will not disappoint. [Home Energy Score = 3. HES Report at https://rpt.greenbuildingregistry.com/hes/OR10215556]
Location
State OR
County Multnomah
Area _142
Zoning R7
Rooms
Basement Exterior Entry, Finished, Full Basement
Interior
Interior Features Garage Door Opener, Hardwood Floors, Laundry, Quartz, Sprinkler, Washer Dryer, Wood Floors
Heating Forced Air
Cooling Central Air
Fireplaces Number 3
Fireplaces Type Gas, Wood Burning
Appliance Builtin Oven, Dishwasher, Disposal, Free Standing Gas Range, Free Standing Refrigerator, Gas Appliances, Island, Pantry, Quartz, Range Hood, Stainless Steel Appliance, Tile
Exterior
Exterior Feature Deck, Fenced, Garden, Patio, Poultry Coop, Raised Beds, R V Parking, Tool Shed, Workshop, Yard
Garage Attached, Oversized
Garage Spaces 2.0
View Y/N true
View Mountain, Territorial
Roof Type Composition
Garage Yes
Building
Lot Description Level, Trees
Story 2
Foundation Concrete Perimeter
Sewer Public Sewer
Water Public Water
Level or Stories 2
New Construction No
Schools
Elementary Schools Margaret Scott
Middle Schools Other
High Schools Reynolds
Others
Senior Community No
Acceptable Financing Cash, Conventional, FHA, VALoan
Listing Terms Cash, Conventional, FHA, VALoan
Read Less Info
Want to know what your home might be worth? Contact us for a FREE valuation!

Our team is ready to help you sell your home for the highest possible price ASAP

GET MORE INFORMATION

Principal Broker | Lic# 201210644
ted@beachdogrealestategroup.com
1915 NE Stucki Ave. Suite 250, Hillsboro, OR, 97006







