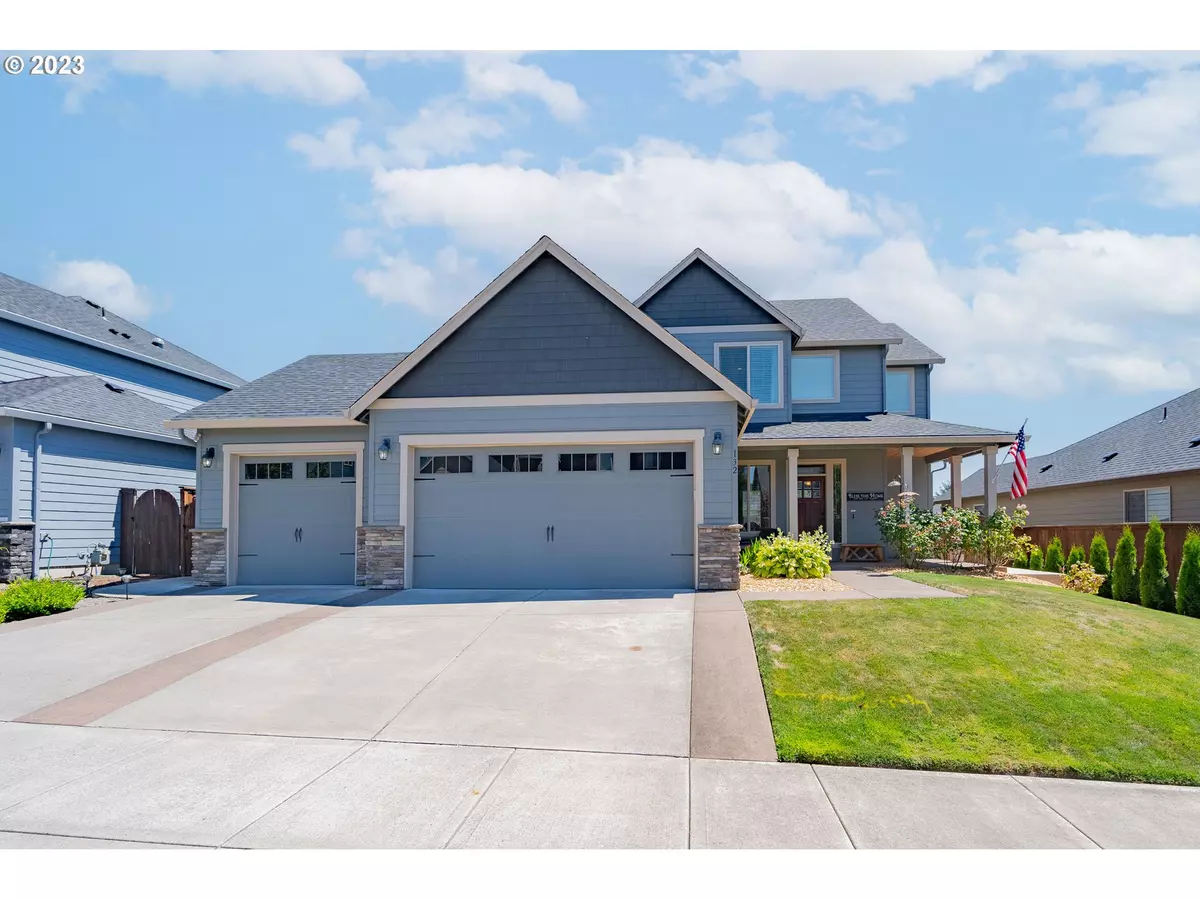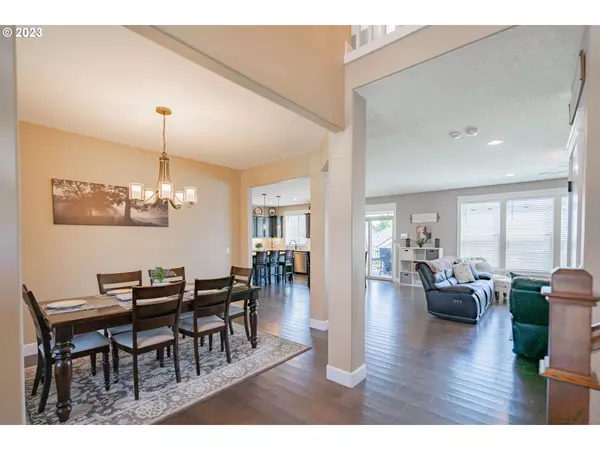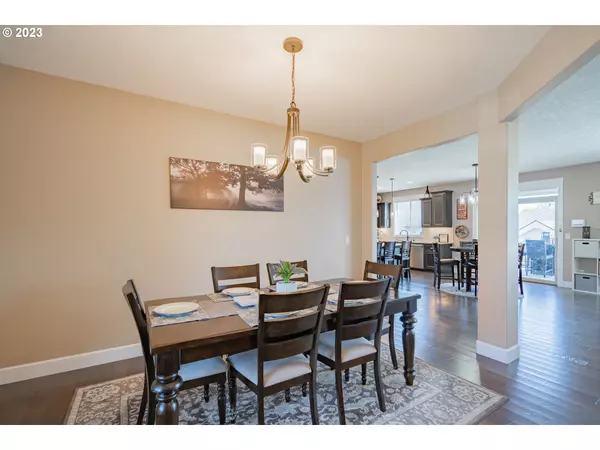Bought with Cascade Hasson Sotheby's International Realty
$639,900
$639,900
For more information regarding the value of a property, please contact us for a free consultation.
4 Beds
2.1 Baths
2,316 SqFt
SOLD DATE : 08/14/2023
Key Details
Sold Price $639,900
Property Type Single Family Home
Sub Type Single Family Residence
Listing Status Sold
Purchase Type For Sale
Square Footage 2,316 sqft
Price per Sqft $276
Subdivision Laurel Heights
MLS Listing ID 23520399
Sold Date 08/14/23
Style Stories2
Bedrooms 4
Full Baths 2
Condo Fees $67
HOA Fees $67/mo
HOA Y/N Yes
Year Built 2016
Annual Tax Amount $4,814
Tax Year 2023
Lot Size 6,098 Sqft
Property Description
Welcome to the heart of Ridgefield, WA, where no detail has been overlooked in this stunning 4-bedroom, 2.1-bathroom home spanning 2,316 square feet. As you step inside, you'll immediately notice the impeccable upgrades throughout. The centerpiece of the home is the large, upgraded kitchen island, complete with a wine fridge, perfect for entertaining. One of the standout features of this home is its vast open concept on the main floor, allowing for effortless flow and connectivity between the living, dining, and kitchen areas. Step outside and discover the true gem of this property?a zero maintenance backyard oasis. The large deck, complete with a gazebo, offers a year-round outdoor living space where you can relax and enjoy the beautiful backyard ambiance. As the deck stairs lead you further into the backyard, you'll come across a delightful fire pit area adorned with concrete pavers and built-in LED lighting. An extended cement pad awaits your perfect hot tub setup, featuring an additional gazebo for added privacy and enjoyment. Maintaining the beauty of the yard is effortless, thanks to the comprehensive drip system that covers the entire expanse. From the meticulously maintained landscaping to the lush greenery, every corner of this yard is a testament to the care and attention given to the property. Enjoy the charm of a peaceful neighborhood while still being just a short distance away from schools, shopping, and dining! Don't miss out on this exceptional opportunity to own a meticulously upgraded home!
Location
State WA
County Clark
Area _50
Zoning RLD-6
Rooms
Basement Crawl Space
Interior
Interior Features Ceiling Fan, Engineered Hardwood, Garage Door Opener, Granite, High Ceilings, High Speed Internet, Laundry, Soaking Tub, Tile Floor, Wallto Wall Carpet, Washer Dryer
Heating Forced Air
Cooling Central Air
Fireplaces Number 1
Fireplaces Type Gas
Appliance Disposal, Free Standing Refrigerator, Gas Appliances, Granite, Island, Pantry, Stainless Steel Appliance, Wine Cooler
Exterior
Exterior Feature Covered Deck, Covered Patio, Fenced, Fire Pit, Gazebo, Outdoor Fireplace, Patio, Smart Irrigation, Smart Light, Sprinkler, Yard
Garage Attached, Oversized
Garage Spaces 3.0
View Y/N false
Roof Type Composition
Garage Yes
Building
Lot Description Level
Story 2
Foundation Concrete Perimeter
Sewer Public Sewer
Water Public Water
Level or Stories 2
New Construction No
Schools
Elementary Schools South Ridge
Middle Schools View Ridge
High Schools Ridgefield
Others
Senior Community No
Acceptable Financing Cash, Conventional, FHA, VALoan
Listing Terms Cash, Conventional, FHA, VALoan
Read Less Info
Want to know what your home might be worth? Contact us for a FREE valuation!

Our team is ready to help you sell your home for the highest possible price ASAP

GET MORE INFORMATION

Principal Broker | Lic# 201210644
ted@beachdogrealestategroup.com
1915 NE Stucki Ave. Suite 250, Hillsboro, OR, 97006







