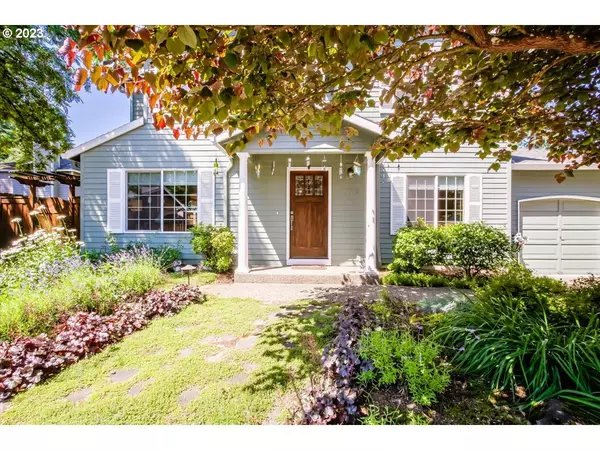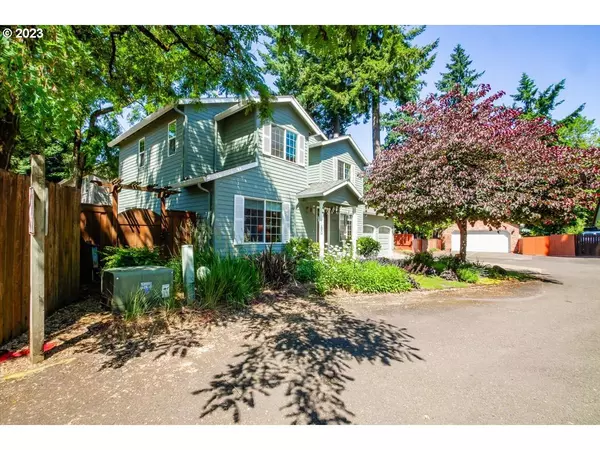Bought with Premiere Property Group, LLC
$699,900
$699,900
For more information regarding the value of a property, please contact us for a free consultation.
3 Beds
2.1 Baths
1,650 SqFt
SOLD DATE : 08/15/2023
Key Details
Sold Price $699,900
Property Type Single Family Home
Sub Type Single Family Residence
Listing Status Sold
Purchase Type For Sale
Square Footage 1,650 sqft
Price per Sqft $424
Subdivision Bryant Acres
MLS Listing ID 23258058
Sold Date 08/15/23
Style Stories2, Traditional
Bedrooms 3
Full Baths 2
HOA Y/N No
Year Built 1992
Annual Tax Amount $6,449
Tax Year 2022
Lot Size 5,662 Sqft
Property Description
This true gem in coveted Lake Oswego is warm and inviting, with plenty of natural light throughout. The kitchen boasts custom cabinetry with loads of storage, schist granite counters, eating bar, tile floor and a slider to the delightful backyard. Entertainers will love the formal dining room and comfortable adjoining living room. The primary bath and full bath have been tastefully updated and include quartz and tile. Flooring on the lower level consists of engineered hardwoods while the upper level has high-quality carpet. The spacious primary bedroom boasts a vaulted ceiling and is large enough to accommodate a seating area. Gardeners and non-gardeners will love the low maintenance yard which features a cedar privacy fence, pergola, seating wall, brick patio, water feature, sprinkler system and bluestone walkways. The home has been inspected and major repairs completed, so you can move in and start enjoying it right away. Located on a quiet cul-de-sac near shops, restaurants, parks, top-rated schools and I-5. Property comes with three lake easements.
Location
State OR
County Clackamas
Area _147
Rooms
Basement Crawl Space
Interior
Interior Features Engineered Hardwood, Garage Door Opener, Granite, Laundry, Quartz, Soaking Tub, Tile Floor, Vaulted Ceiling, Wallto Wall Carpet, Washer Dryer
Heating Forced Air90
Cooling Central Air
Fireplaces Number 1
Fireplaces Type Gas
Appliance Builtin Oven, Cooktop, Dishwasher, Disposal, Down Draft, E N E R G Y S T A R Qualified Appliances, Free Standing Refrigerator, Gas Appliances, Granite, Microwave, Stainless Steel Appliance, Tile
Exterior
Exterior Feature Fenced, Patio, Sprinkler, Water Feature, Yard
Garage Attached
Garage Spaces 2.0
View Y/N false
Roof Type Composition
Garage Yes
Building
Lot Description Cul_de_sac, Level
Story 2
Foundation Concrete Perimeter
Sewer Public Sewer
Water Public Water
Level or Stories 2
New Construction No
Schools
Elementary Schools River Grove
Middle Schools Lakeridge
High Schools Lakeridge
Others
Senior Community No
Acceptable Financing Cash, Conventional, FHA, VALoan
Listing Terms Cash, Conventional, FHA, VALoan
Read Less Info
Want to know what your home might be worth? Contact us for a FREE valuation!

Our team is ready to help you sell your home for the highest possible price ASAP

GET MORE INFORMATION

Principal Broker | Lic# 201210644
ted@beachdogrealestategroup.com
1915 NE Stucki Ave. Suite 250, Hillsboro, OR, 97006







