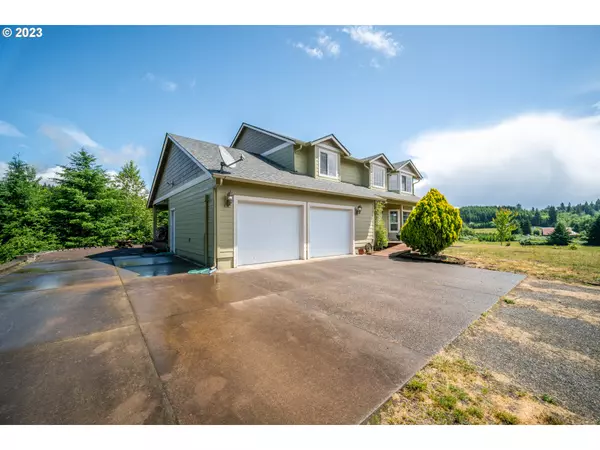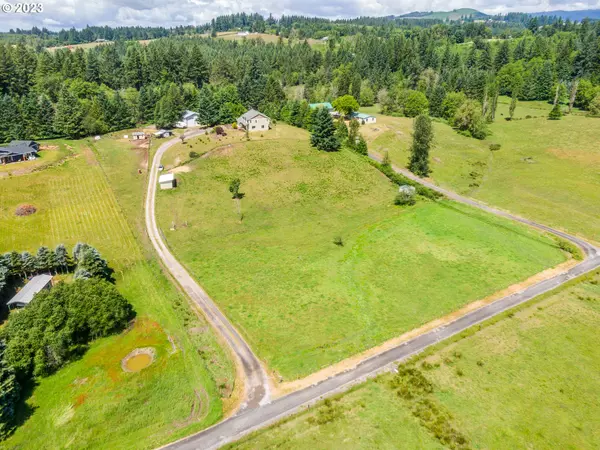Bought with Windermere Northwest Living
$734,000
$719,000
2.1%For more information regarding the value of a property, please contact us for a free consultation.
5 Beds
2.1 Baths
2,285 SqFt
SOLD DATE : 08/16/2023
Key Details
Sold Price $734,000
Property Type Single Family Home
Sub Type Single Family Residence
Listing Status Sold
Purchase Type For Sale
Square Footage 2,285 sqft
Price per Sqft $321
MLS Listing ID 23216998
Sold Date 08/16/23
Style Stories2, Traditional
Bedrooms 5
Full Baths 2
HOA Y/N No
Year Built 1995
Annual Tax Amount $5,290
Tax Year 2023
Lot Size 5.000 Acres
Property Description
Feel at home on the farm with 5 acres of fenced, gated property & a traditional 2-Story home with a 30x36 drive-through shop, RV parking & hook-ups, multiple outbuildings and a dog run! With 5 bedrooms, 2.5 bathrooms, and an attached two car garage, this 2,285 SF home is ready for your personal touch! The main level features a kitchen, family room, living room, and dining room w/ a pellet stove. Sliding doors off the family room open to a covered deck, as well as additional patio space with a hot tub. The primary room with ensuite has double sinks, a soaking tub, shower, and 2 closets. The surrounding property is fenced/cross fenced, has chickens/chicken coops, pigs, loafing shed, garden shed, tool shed, raised beds, strawberry patch, mature apple trees & blueberry bushes & newer privacy trees (2021). The drive-through shop is 1,080 SF and features 12'x14' doors, a room, and additional storage with a partial "kitchen" room. A rainwater capture system provides a water supply for the animals! Updates include a newer roof (2017), heat pump for both heating & cooling (2021), interior paint upstairs, & exterior paint. Stand at the top of the property, look at the view, and let the beauty of your country surroundings unfold! This remarkable opportunity is yours for the taking! Only 1.5 miles SW of the Fargher Lakehouse & approximately 13 min to downtown BG!
Location
State WA
County Clark
Area _65
Zoning R-10
Rooms
Basement Crawl Space
Interior
Interior Features Ceiling Fan, Garage Door Opener, Laminate Flooring, Laundry, Soaking Tub, Tile Floor, Wallto Wall Carpet, Washer Dryer, Water Softener
Heating Forced Air, Heat Pump
Cooling Heat Pump
Fireplaces Type Pellet Stove
Appliance Dishwasher, Free Standing Gas Range, Free Standing Refrigerator, Gas Appliances, Island, Microwave, Pantry
Exterior
Exterior Feature Covered Deck, Covered Patio, Cross Fenced, Deck, Dog Run, Fenced, Free Standing Hot Tub, Garden, Outbuilding, Patio, Porch, Poultry Coop, Raised Beds, R V Hookup, R V Parking, R V Boat Storage, Tool Shed, Workshop, Yard
Garage Attached
Garage Spaces 2.0
View Y/N true
View Territorial, Valley
Roof Type Composition
Garage Yes
Building
Lot Description Level, Sloped
Story 2
Foundation Concrete Perimeter
Sewer Septic Tank
Water Well
Level or Stories 2
New Construction No
Schools
Elementary Schools Yacolt
Middle Schools Amboy
High Schools Battle Ground
Others
Senior Community No
Acceptable Financing Cash, Conventional, FHA, VALoan
Listing Terms Cash, Conventional, FHA, VALoan
Read Less Info
Want to know what your home might be worth? Contact us for a FREE valuation!

Our team is ready to help you sell your home for the highest possible price ASAP

GET MORE INFORMATION

Principal Broker | Lic# 201210644
ted@beachdogrealestategroup.com
1915 NE Stucki Ave. Suite 250, Hillsboro, OR, 97006







