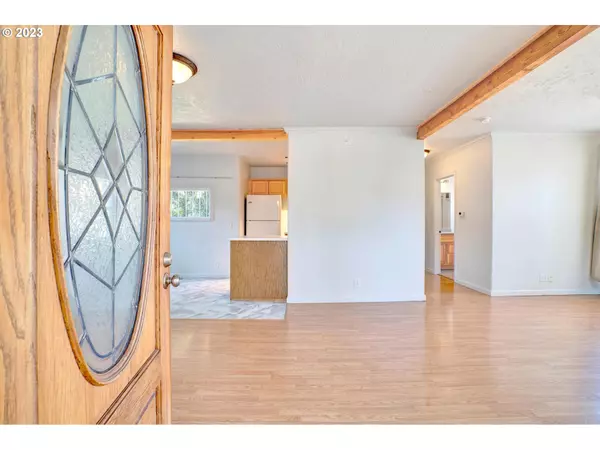Bought with Keller Williams PDX Central
$385,000
$350,000
10.0%For more information regarding the value of a property, please contact us for a free consultation.
3 Beds
2 Baths
1,563 SqFt
SOLD DATE : 08/16/2023
Key Details
Sold Price $385,000
Property Type Single Family Home
Sub Type Single Family Residence
Listing Status Sold
Purchase Type For Sale
Square Footage 1,563 sqft
Price per Sqft $246
Subdivision Powellhurst - Gilbert
MLS Listing ID 23066069
Sold Date 08/16/23
Style Stories2, Traditional
Bedrooms 3
Full Baths 2
HOA Y/N No
Year Built 1950
Annual Tax Amount $4,347
Tax Year 2022
Lot Size 0.370 Acres
Property Description
Welcome to the epitome of serenity and natural beauty! This amazing home offers a lifestyle that every gardener or aspiring hobby farmer has always dreamed of. Embrace the blissful surroundings and make this exceptional property your home sweet home! This house boasts 3 bedrooms and 2 bathrooms. From hosting intimate gatherings to relaxing evenings in the garden, this house is a haven for you and your loved ones. Step outside to discover an expansive yard that's brimming with possibilities. This sprawling landscape provides the perfect canvas for creating your very own botanical masterpiece. Cultivate a vibrant garden, grow your own vegetables, and design the landscape of your dreams. The possibilities are as endless as your imagination! Always wanted a hobby farm? This property is a dream come true for anyone looking to embrace the rewarding lifestyle of hobby farming. From raising chickens for fresh eggs to nurturing a small crop of fruits and vegetables, this idyllic setting supports your homesteading aspirations and offers a taste of sustainable living. [Home Energy Score = 4. HES Report at https://rpt.greenbuildingregistry.com/hes/OR10219372]
Location
State OR
County Multnomah
Area _143
Zoning R5
Rooms
Basement Crawl Space
Interior
Interior Features Ceiling Fan, Laminate Flooring, Tile Floor, Wallto Wall Carpet, Washer Dryer
Heating Baseboard, Forced Air
Cooling Central Air
Appliance Dishwasher, Free Standing Range, Free Standing Refrigerator, Gas Appliances, Microwave
Exterior
Exterior Feature Covered Patio, Fenced, Garden, Tool Shed, Yard
Garage Detached
Garage Spaces 2.0
View Y/N false
Roof Type Metal
Garage Yes
Building
Lot Description Level, On Busline
Story 2
Sewer Public Sewer
Water Public Water
Level or Stories 2
New Construction No
Schools
Elementary Schools Earl Boyles
Middle Schools Ron Russell
High Schools David Douglas
Others
Senior Community No
Acceptable Financing Cash, Conventional, FHA, VALoan
Listing Terms Cash, Conventional, FHA, VALoan
Read Less Info
Want to know what your home might be worth? Contact us for a FREE valuation!

Our team is ready to help you sell your home for the highest possible price ASAP

GET MORE INFORMATION

Principal Broker | Lic# 201210644
ted@beachdogrealestategroup.com
1915 NE Stucki Ave. Suite 250, Hillsboro, OR, 97006







