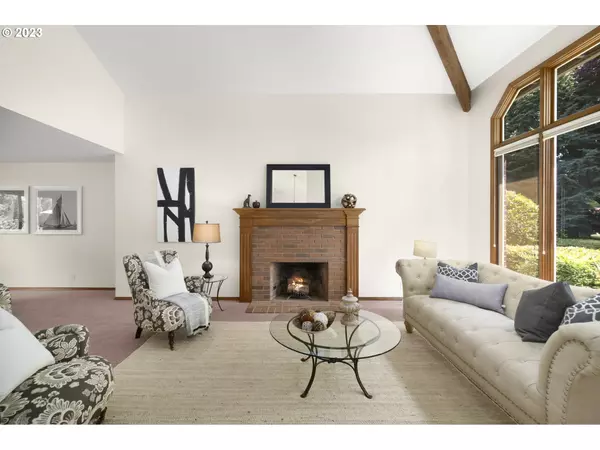Bought with ELEETE Real Estate
$1,050,000
$1,050,000
For more information regarding the value of a property, please contact us for a free consultation.
5 Beds
2.1 Baths
3,272 SqFt
SOLD DATE : 08/17/2023
Key Details
Sold Price $1,050,000
Property Type Single Family Home
Sub Type Single Family Residence
Listing Status Sold
Purchase Type For Sale
Square Footage 3,272 sqft
Price per Sqft $320
Subdivision Bauer Woods
MLS Listing ID 23639999
Sold Date 08/17/23
Style Traditional
Bedrooms 5
Full Baths 2
Condo Fees $200
HOA Fees $16/ann
HOA Y/N Yes
Year Built 1985
Annual Tax Amount $9,164
Tax Year 2022
Lot Size 0.360 Acres
Property Description
Traditional quality home in coveted Bauer Woods neighborhood! Meticulous grounds feature mature landscaping, oversized patio, pond, garden and extensive lawn area. Situated on .36 acre, private yard backs to greenway. Vaulted formal living room features brick fireplace and exposed beam. Spacious island kitchen includes slab granite counters, eating bar, walk in pantry and eating area. Adjacent family room with built-ins and fireplace. Hardwoods through kitchen, eating area and family room. Primary suite with coved ceiling, duel vanity, soaking tub, walk-in closet with entry to additional walk-storage. Utility room with sink, counterspace and cabinets. Oversized three car garage, including one bay with extra height door for boat, trailer, etc. Additional parking/storage available behind fence of side yard, and attached shed. Meticulously maintained, must see. Open Houses 7/14 and 7/15, 11am-1pm.
Location
State OR
County Washington
Area _149
Rooms
Basement Crawl Space
Interior
Interior Features Garage Door Opener, Granite, Hardwood Floors, High Ceilings, Laundry, Soaking Tub, Tile Floor, Vaulted Ceiling, Wallto Wall Carpet
Heating Forced Air
Cooling Air Conditioning Ready
Fireplaces Number 2
Fireplaces Type Wood Burning
Appliance Builtin Oven, Disposal, Gas Appliances, Granite, Island, Microwave, Pantry, Plumbed For Ice Maker
Exterior
Exterior Feature Fenced, Free Standing Hot Tub, Garden, Patio, Porch, Raised Beds, R V Parking, R V Boat Storage, Tool Shed, Water Feature, Yard
Garage Attached
Garage Spaces 3.0
View Y/N true
View Trees Woods
Roof Type Composition
Garage Yes
Building
Lot Description Commons, Private
Story 2
Sewer Public Sewer
Water Public Water
Level or Stories 2
New Construction No
Schools
Elementary Schools Terra Linda
Middle Schools Cedar Park
High Schools Sunset
Others
Senior Community No
Acceptable Financing Cash, Conventional, FHA, VALoan
Listing Terms Cash, Conventional, FHA, VALoan
Read Less Info
Want to know what your home might be worth? Contact us for a FREE valuation!

Our team is ready to help you sell your home for the highest possible price ASAP

GET MORE INFORMATION

Principal Broker | Lic# 201210644
ted@beachdogrealestategroup.com
1915 NE Stucki Ave. Suite 250, Hillsboro, OR, 97006







