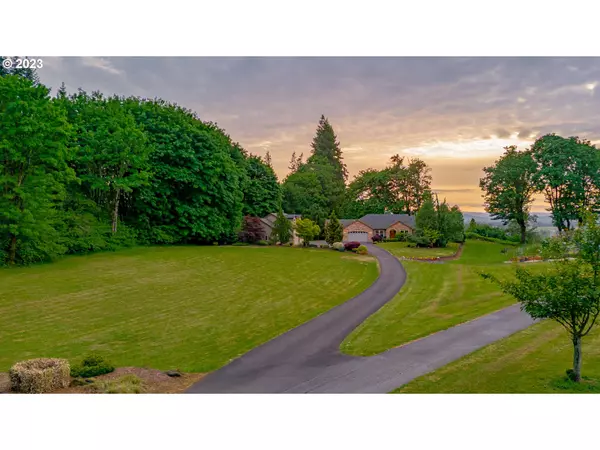Bought with Knipe Realty ERA Powered
$875,000
$950,000
7.9%For more information regarding the value of a property, please contact us for a free consultation.
3 Beds
2.1 Baths
2,284 SqFt
SOLD DATE : 08/17/2023
Key Details
Sold Price $875,000
Property Type Single Family Home
Sub Type Single Family Residence
Listing Status Sold
Purchase Type For Sale
Square Footage 2,284 sqft
Price per Sqft $383
Subdivision Lewis River Rd
MLS Listing ID 23017596
Sold Date 08/17/23
Style Stories1, Ranch
Bedrooms 3
Full Baths 2
HOA Y/N No
Year Built 2005
Annual Tax Amount $7,935
Tax Year 2022
Lot Size 2.000 Acres
Property Description
Welcome Home and discover your own private sanctuary just minutes from downtown Woodland and I-5! This stunning property offers a private, peaceful and serene setting surrounded by beautiful trees, nature and captivating sunset views! Open concept living, gourmet kitchen, oversized island, granite counters, skylight & hardwood floors. Large primary bedroom with backyard access, spa like bathroom, dual sinks, walk-in closet, tiled shower & jetted soaking tub. Large windows allow tons of natural sunlight & vaulted ceilings throughout. Office could be converted to a 4th bedroom. 990sf attached 3 bay garage with utility sink, shelving, plus an additional 1100sf detached shop with its own HVAC & water heater, electric cable hoist in extra large attic, built ins & a rec room equipped with a custom Gold West Billiard Pool table, flat screen TV & popcorn machine. Estate sale, property being sold "as-is". Don't miss out on this special opportunity to make this breathtaking property your forever home. This is a must see! Schedule a tour today.
Location
State WA
County Cowlitz
Area _81
Zoning UZ
Rooms
Basement Crawl Space
Interior
Interior Features Ceiling Fan, Central Vacuum, Garage Door Opener, Hardwood Floors, High Ceilings, High Speed Internet, Jetted Tub, Laundry, Plumbed For Central Vacuum, Tile Floor, Wallto Wall Carpet, Washer Dryer, Water Softener
Heating Forced Air, Heat Pump
Cooling Heat Pump
Fireplaces Number 1
Fireplaces Type Propane
Appliance Dishwasher, Disposal, Free Standing Range, Free Standing Refrigerator, Granite, Island, Microwave, Plumbed For Ice Maker, Stainless Steel Appliance
Exterior
Exterior Feature Covered Patio, Outbuilding, Patio, R V Parking, R V Boat Storage, Second Garage, Sprinkler, Water Feature, Workshop, Yard
Garage Attached, Detached, Oversized
Garage Spaces 6.0
View Y/N true
View Mountain, Territorial, Valley
Roof Type Composition
Garage Yes
Building
Lot Description Level, Private, Secluded, Trees
Story 1
Foundation Concrete Perimeter
Sewer Septic Tank
Water Shared Well
Level or Stories 1
New Construction No
Schools
Elementary Schools Woodland
Middle Schools Woodland
High Schools Woodland
Others
Senior Community No
Acceptable Financing Cash, Conventional, FHA, VALoan
Listing Terms Cash, Conventional, FHA, VALoan
Read Less Info
Want to know what your home might be worth? Contact us for a FREE valuation!

Our team is ready to help you sell your home for the highest possible price ASAP

GET MORE INFORMATION

Principal Broker | Lic# 201210644
ted@beachdogrealestategroup.com
1915 NE Stucki Ave. Suite 250, Hillsboro, OR, 97006







