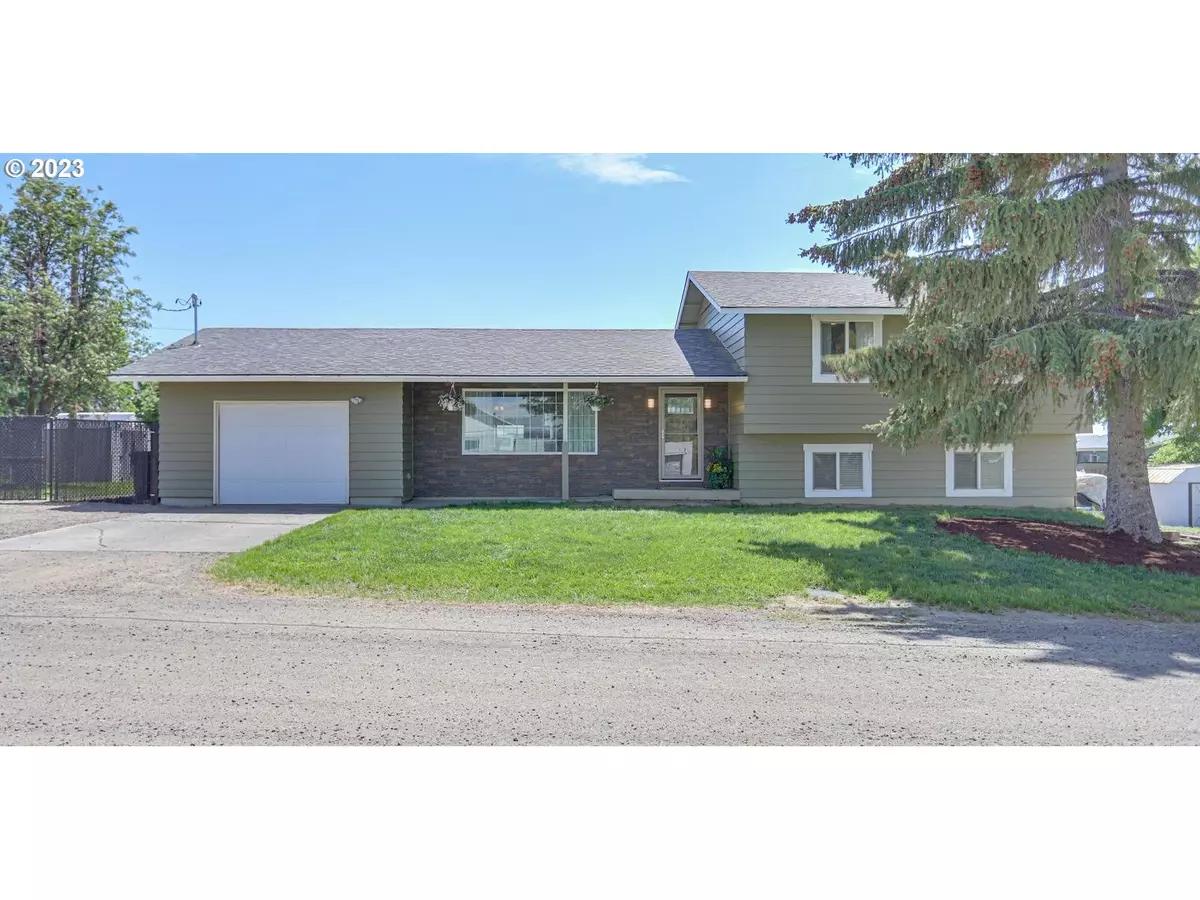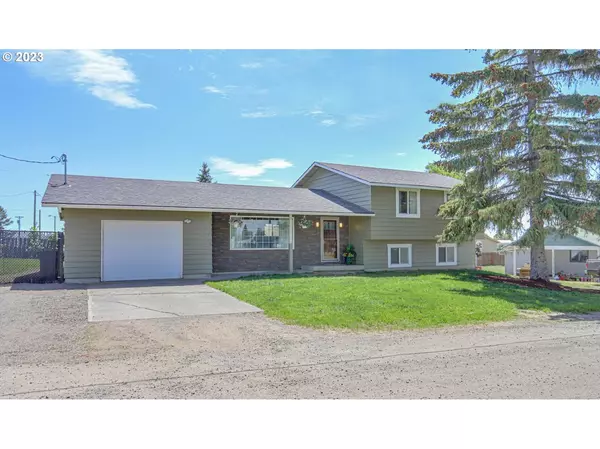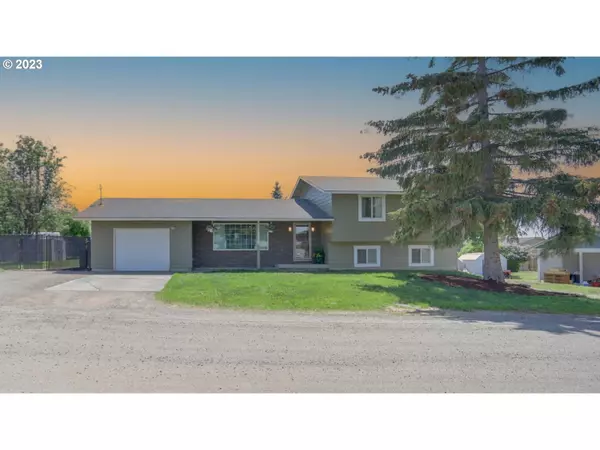Bought with Mountain Valley Land Company
$299,999
$299,999
For more information regarding the value of a property, please contact us for a free consultation.
4 Beds
2 Baths
1,824 SqFt
SOLD DATE : 08/17/2023
Key Details
Sold Price $299,999
Property Type Single Family Home
Sub Type Single Family Residence
Listing Status Sold
Purchase Type For Sale
Square Footage 1,824 sqft
Price per Sqft $164
MLS Listing ID 23063116
Sold Date 08/17/23
Style Traditional, Tri Level
Bedrooms 4
Full Baths 2
HOA Y/N No
Year Built 1968
Annual Tax Amount $2,145
Tax Year 2022
Lot Size 10,018 Sqft
Property Description
New Price!! Come see this beautiful home located the heart of Condon! 4 bedroom, 2 bath home, on corner .23 acre lot. This home features great room style main floor with gorgeous hickory cabinets in the kitchen, quartz countertops, disposal, island, pantry with pullouts, double oven & includes all stainless steel appliances. Sliding glass door off the kitchen/dining room for barbequing, outdoor entertaining in your covered back patio & enjoying your spacious, fully fenced backyard. Primary bedroom with double closets and Jack & Jill newly remodeled bathroom. White subway tile bath & shower surround, gorgeous new double vanity with marble top, large lighted mirror with anti-fog, new toilet, lighting, paint and fixtures. 2 additional bedrooms up stairs with closet organizers & one with a nook for reading or extra storage. Freshly updated downstairs has a large family room with new LPV flooring, fresh paint, fixtures, lighting, 2 storage closets & exterior entrance. Additional 4th bedroom and 2nd bathroom with step in tile shower, utility room with builtin raised front loader washer & dryer, cubbies for laundry baskets & storage. Downstairs could be great for guests, rental or office space. Extra deep single car garage with builtin storage & deep freezer. Plenty of room to park toys or vehicles in front or side of the house. 16 X 12 outbuilding with loft, windows, roll up 5 ft wide door, built in 2020. Tuff Shed will also stay. Fiber Internet.
Location
State OR
County Gilliam
Area _381
Rooms
Basement Exterior Entry, Finished, Partial Basement
Interior
Interior Features Ceiling Fan, Engineered Hardwood, Garage Door Opener, Laminate Flooring, Laundry, Quartz, Vinyl Floor, Wallto Wall Carpet, Washer Dryer
Heating Forced Air, Heat Pump
Cooling Heat Pump
Appliance Dishwasher, Disposal, Double Oven, Free Standing Range, Free Standing Refrigerator, Island, Microwave, Pantry, Plumbed For Ice Maker, Quartz, Stainless Steel Appliance, Tile
Exterior
Exterior Feature Covered Patio, Fenced, Porch, R V Parking, Tool Shed, Workshop, Yard
Garage Attached, ExtraDeep, Oversized
Garage Spaces 1.0
View Y/N true
View Territorial
Roof Type Composition
Parking Type Driveway, On Street
Garage Yes
Building
Lot Description Corner Lot, Gentle Sloping, Level
Story 3
Foundation Concrete Perimeter, Slab
Sewer Public Sewer
Water Public Water
Level or Stories 3
New Construction No
Schools
Elementary Schools Condon
Middle Schools Condon
High Schools Condon
Others
Senior Community No
Acceptable Financing Cash, Conventional, FHA, USDALoan, VALoan
Listing Terms Cash, Conventional, FHA, USDALoan, VALoan
Read Less Info
Want to know what your home might be worth? Contact us for a FREE valuation!

Our team is ready to help you sell your home for the highest possible price ASAP

GET MORE INFORMATION

Principal Broker | Lic# 201210644
ted@beachdogrealestategroup.com
1915 NE Stucki Ave. Suite 250, Hillsboro, OR, 97006







