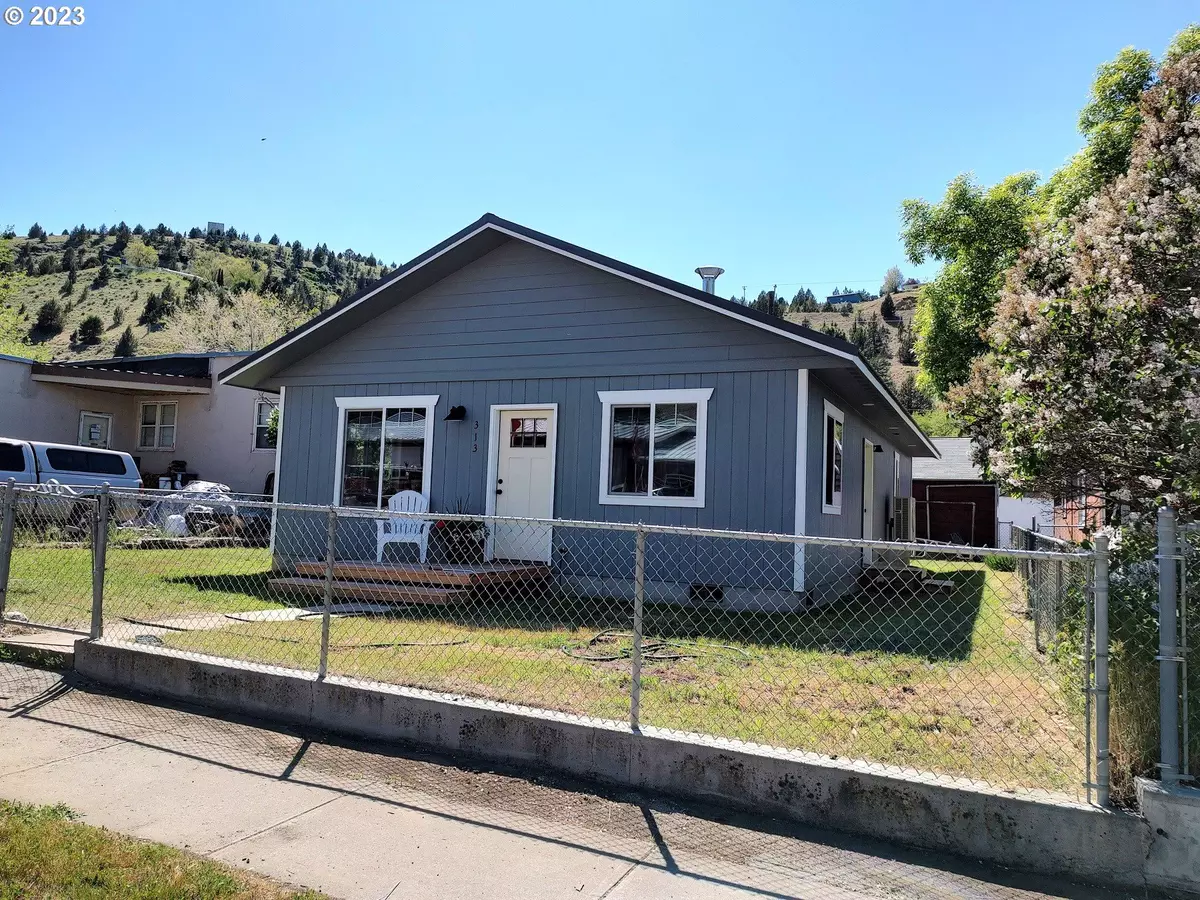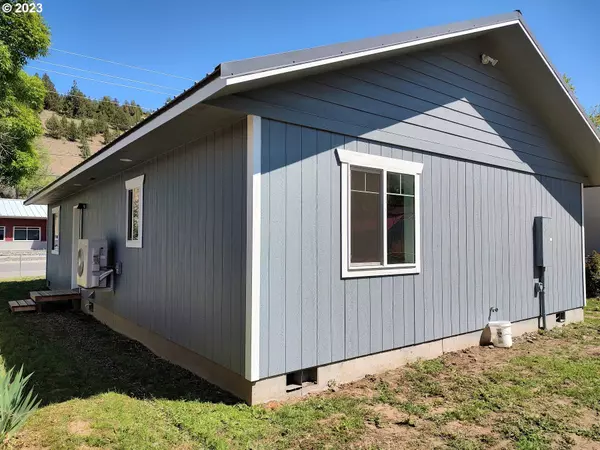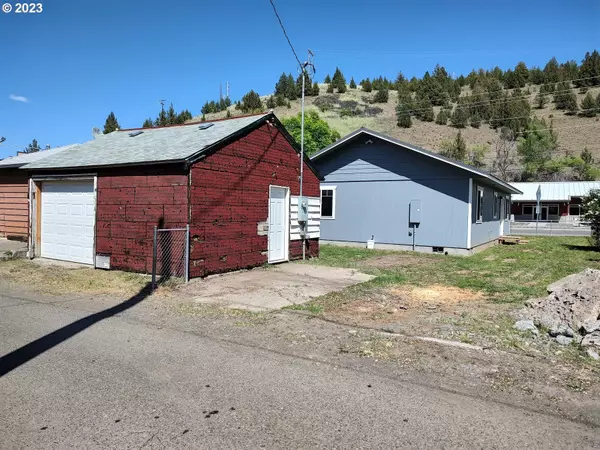Bought with Madden Realty
$210,000
$238,900
12.1%For more information regarding the value of a property, please contact us for a free consultation.
3 Beds
2 Baths
1,144 SqFt
SOLD DATE : 08/18/2023
Key Details
Sold Price $210,000
Property Type Single Family Home
Sub Type Single Family Residence
Listing Status Sold
Purchase Type For Sale
Square Footage 1,144 sqft
Price per Sqft $183
MLS Listing ID 23348882
Sold Date 08/18/23
Style Stories1
Bedrooms 3
Full Baths 2
HOA Y/N No
Year Built 2023
Annual Tax Amount $720
Tax Year 2022
Lot Size 4,791 Sqft
Property Description
Fall in love with this adorable new home built in 2023. Enjoy 3 bedrooms and 2 bathrooms with one bathroom attached to the primary bedroom. 1144sq. ft. with Open concept kitchen/Livingroom and dining room that features vaulted ceilings. Laundry room/ utility room is located just off of the kitchen area for easy access. Conveniently located just minutes to the library, stores, parks, restaurants & other city amenities. Main living area is ready for your pellet or wood stove to be installed. Home is heated and cooled with a heat pump so you'll be comfortable in the winter and summer. Easy access to the back of the house where you'll find a one car garage/small workshop combo with storage and work area. There is plenty of room for an extra fridge and freezer as well as lots of storage space for your yard and garden equipment. Don't miss out on this gem. Call me today for your showing.
Location
State OR
County Grant
Area _410
Rooms
Basement Crawl Space
Interior
Interior Features Ceiling Fan, High Ceilings, Laminate Flooring, Laundry, Vaulted Ceiling
Heating Mini Split, Zoned
Cooling Heat Pump
Fireplaces Type Electric
Exterior
Exterior Feature Tool Shed, Yard
Garage Detached
Garage Spaces 1.0
View Y/N false
Roof Type Composition
Garage Yes
Building
Story 1
Foundation Stem Wall
Sewer Public Sewer
Water Public Water
Level or Stories 1
New Construction Yes
Schools
Elementary Schools Humbolt
Middle Schools Grant Union
High Schools Grant Union
Others
Senior Community No
Acceptable Financing Cash, Conventional, FHA, USDALoan, VALoan
Listing Terms Cash, Conventional, FHA, USDALoan, VALoan
Read Less Info
Want to know what your home might be worth? Contact us for a FREE valuation!

Our team is ready to help you sell your home for the highest possible price ASAP

GET MORE INFORMATION

Principal Broker | Lic# 201210644
ted@beachdogrealestategroup.com
1915 NE Stucki Ave. Suite 250, Hillsboro, OR, 97006







