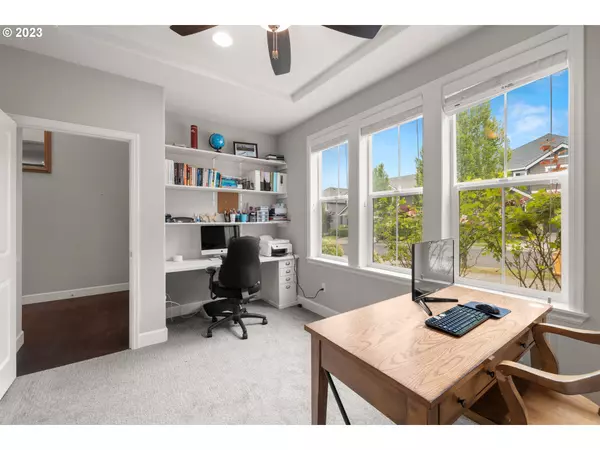Bought with Keller Williams Realty Professionals
$750,000
$750,000
For more information regarding the value of a property, please contact us for a free consultation.
5 Beds
2.1 Baths
3,288 SqFt
SOLD DATE : 08/18/2023
Key Details
Sold Price $750,000
Property Type Single Family Home
Sub Type Single Family Residence
Listing Status Sold
Purchase Type For Sale
Square Footage 3,288 sqft
Price per Sqft $228
Subdivision Daybreak - Ridges Elem Sch
MLS Listing ID 23526370
Sold Date 08/18/23
Style Stories2, Traditional
Bedrooms 5
Full Baths 2
Condo Fees $46
HOA Fees $46/mo
HOA Y/N Yes
Year Built 2014
Annual Tax Amount $7,127
Tax Year 2022
Lot Size 4,791 Sqft
Property Description
Move-in ready! Light filled home with all spacious rooms, very functional and flexible floor plan. 4/5 bedrooms, bonus w/built-ins, office on main, upper level laundry room, formal rooms, great room, gourmet kitchen, sanctuary primary suite with sitting area/den, inviting covered veranda, plus spa like bath and large walk-in closet. Hardwood on main, quartz counters, all appliances including gas cooking, refrigerator and washer / dryer. Fenced and gated yard with lovely landscaping, shed and extended patio and walkways. AC, ceiling fans, built-ins, speakers, and window coverings. Wine room / storage room in 3rd bay of garage or convert back to 3 car tandem garage. Extra wide driveway and walkway. This home sits on a level street and is next to an over 2 acre wooded private residence/lot. Ridges elementary school and play area just blocks away. Easy commute to I-5, Hwy 99, Roy Rogers Rd, schools, hi-tech, Intel, Nike, shopping.
Location
State OR
County Washington
Area _151
Rooms
Basement Crawl Space
Interior
Interior Features Ceiling Fan, Engineered Hardwood, Garage Door Opener, Hardwood Floors, High Ceilings, High Speed Internet, Laundry, Quartz, Soaking Tub, Tile Floor, Vaulted Ceiling, Vinyl Floor, Wallto Wall Carpet, Washer Dryer
Heating Forced Air
Cooling Central Air
Fireplaces Number 1
Fireplaces Type Gas
Appliance Builtin Oven, Cook Island, Dishwasher, Disposal, Down Draft, Free Standing Refrigerator, Gas Appliances, Island, Microwave, Pantry, Plumbed For Ice Maker, Quartz, Range Hood, Stainless Steel Appliance, Tile
Exterior
Exterior Feature Fenced, Patio, Porch, Sprinkler, Tool Shed, Yard
Garage Attached, Tandem
Garage Spaces 3.0
View Y/N true
View Territorial, Trees Woods
Roof Type Composition
Garage Yes
Building
Lot Description Level, Trees
Story 2
Foundation Concrete Perimeter
Sewer Public Sewer
Water Public Water
Level or Stories 2
New Construction No
Schools
Elementary Schools Ridges
Middle Schools Ridges
High Schools Sherwood
Others
Senior Community No
Acceptable Financing Cash, Conventional, FHA, VALoan
Listing Terms Cash, Conventional, FHA, VALoan
Read Less Info
Want to know what your home might be worth? Contact us for a FREE valuation!

Our team is ready to help you sell your home for the highest possible price ASAP

GET MORE INFORMATION

Principal Broker | Lic# 201210644
ted@beachdogrealestategroup.com
1915 NE Stucki Ave. Suite 250, Hillsboro, OR, 97006







