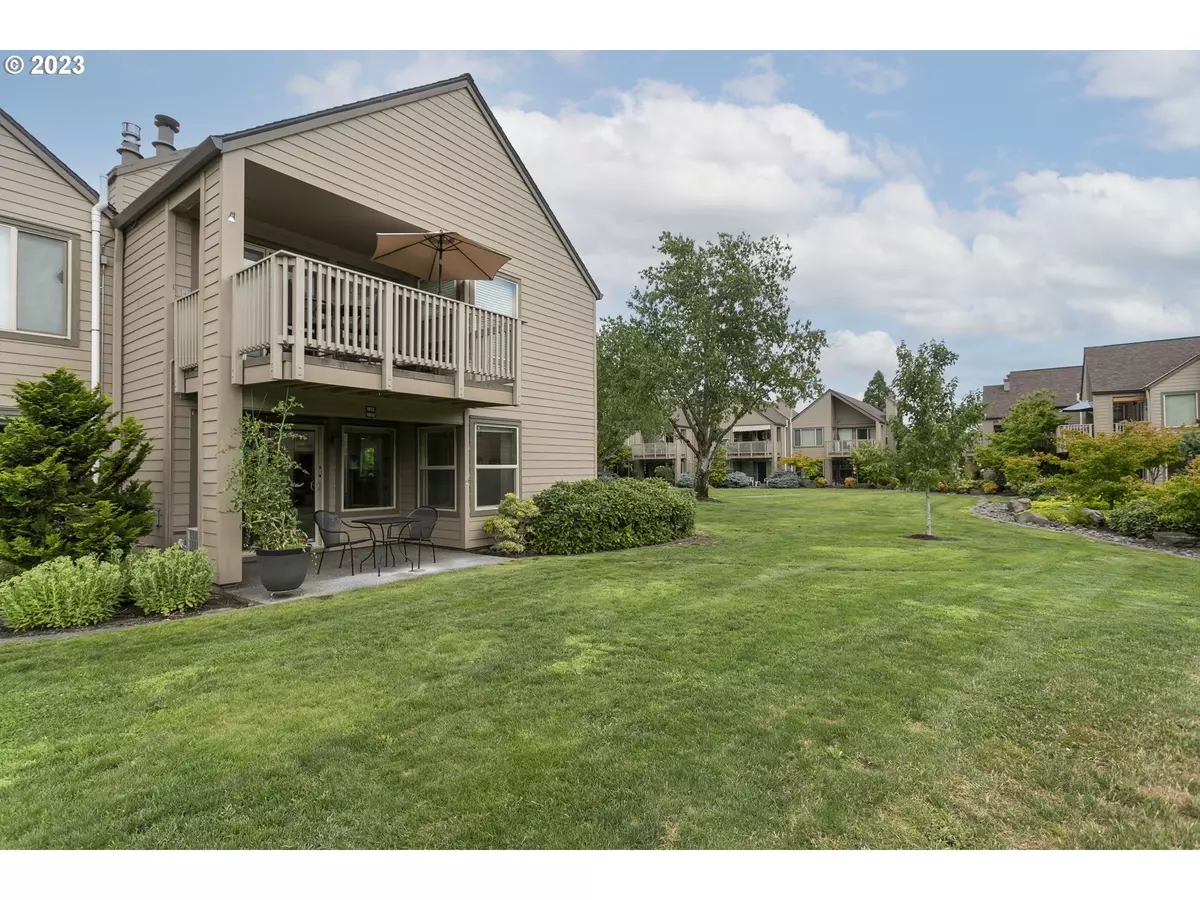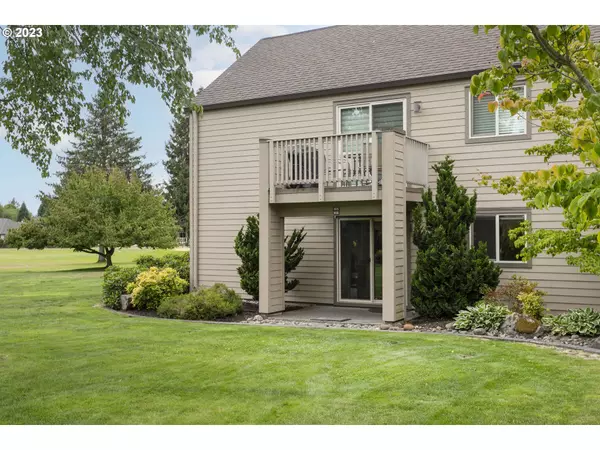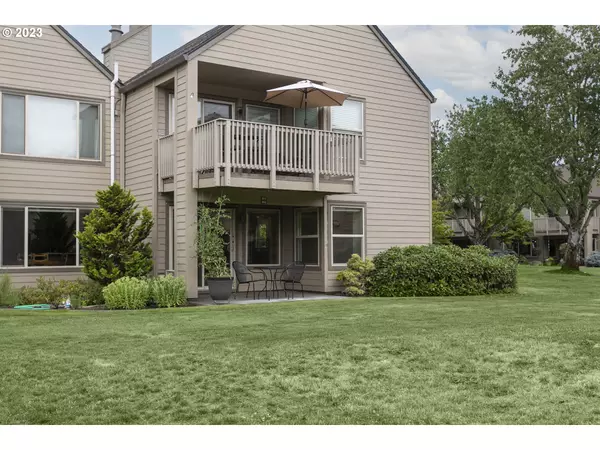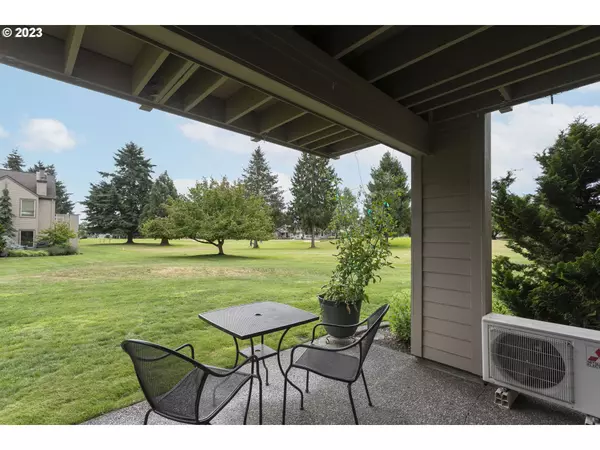Bought with Realty Pro, Inc.
$415,000
$409,000
1.5%For more information regarding the value of a property, please contact us for a free consultation.
2 Beds
2 Baths
948 SqFt
SOLD DATE : 08/21/2023
Key Details
Sold Price $415,000
Property Type Condo
Sub Type Condominium
Listing Status Sold
Purchase Type For Sale
Square Footage 948 sqft
Price per Sqft $437
Subdivision Fairway Village
MLS Listing ID 23358039
Sold Date 08/21/23
Style Stories1
Bedrooms 2
Full Baths 2
Condo Fees $314
HOA Fees $314/mo
HOA Y/N Yes
Year Built 1988
Annual Tax Amount $3,648
Tax Year 2023
Property Description
The LaCosta is like the DelMonte. However, an end unit with two covered view patios overlooking an open spacious grass courtyard green space and the second patio overlooking the manicured Golf course, setting off to the side to avail golfers and the balls while enjoying the year around maintenance and views. Limited unit with the warmth of a natural gas fireplace instead of woodburning like most other units! This lower unit has Lots of updates! Wood-engineered flooring throughout and Tile floors throughout the entire unit! White woodwork, tons of brightness from natural light because it's an end unit! Frosted glass doors to the Primary Bedroom and the French door to the Den/2nd Bedroom. Tile floors in Baths, Tile primary shower, granite counters, under mount sinks, taller toilets, storage niches, medicine cabinets, and can lighting throughout! Stainless appliances, full height tile splash, kitchen window with a "VIEW" vs a wall! Stainless under-mount kitchen sink, GAS Fireplace, vs. wood burning, ductless heat/cool system. A 55+ Planned community with Clubhouse, scheduled activities, exercise, Sauna, swimming pool, billiards, ping-pong, arts and crafts studio, ballroom, Library, meeting/event rooms, ballroom, and more!
Location
State WA
County Clark
Area _24
Rooms
Basement None
Interior
Interior Features Ceiling Fan, Engineered Hardwood, Garage Door Opener, Laundry, Tile Floor, Washer Dryer
Heating Ductless, Forced Air
Cooling Heat Exchanger
Fireplaces Number 1
Fireplaces Type Gas
Appliance Dishwasher, Granite, Microwave, Plumbed For Ice Maker, Range Hood, Stainless Steel Appliance
Exterior
Exterior Feature Covered Patio
Garage Detached, ExtraDeep
Garage Spaces 1.0
View Y/N true
View Golf Course, Trees Woods
Roof Type Composition
Garage Yes
Building
Lot Description Golf Course, Level, Trees
Story 1
Foundation Slab
Sewer Public Sewer
Water Public Water
Level or Stories 1
New Construction No
Schools
Elementary Schools Fishers Landing
Middle Schools Shahala
High Schools Mountain View
Others
Senior Community Yes
Acceptable Financing Cash, Conventional
Listing Terms Cash, Conventional
Read Less Info
Want to know what your home might be worth? Contact us for a FREE valuation!

Our team is ready to help you sell your home for the highest possible price ASAP

GET MORE INFORMATION

Principal Broker | Lic# 201210644
ted@beachdogrealestategroup.com
1915 NE Stucki Ave. Suite 250, Hillsboro, OR, 97006







