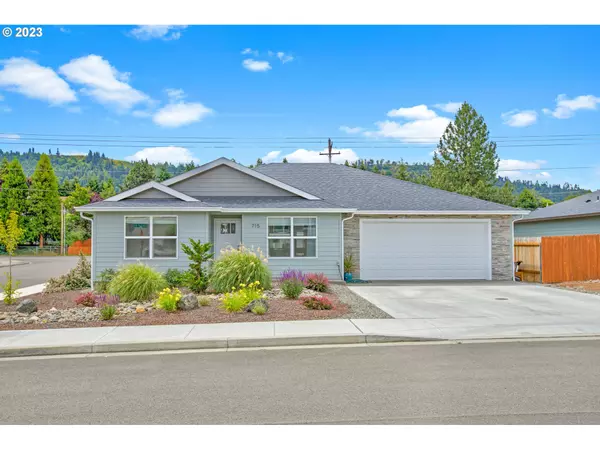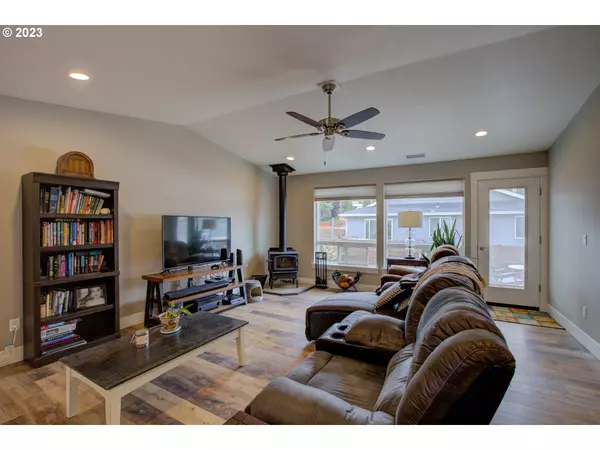Bought with Oregon Life Homes
$377,500
$385,000
1.9%For more information regarding the value of a property, please contact us for a free consultation.
3 Beds
2 Baths
1,613 SqFt
SOLD DATE : 08/21/2023
Key Details
Sold Price $377,500
Property Type Single Family Home
Sub Type Single Family Residence
Listing Status Sold
Purchase Type For Sale
Square Footage 1,613 sqft
Price per Sqft $234
Subdivision Orchard View
MLS Listing ID 23552212
Sold Date 08/21/23
Style Stories1, Ranch
Bedrooms 3
Full Baths 2
HOA Y/N No
Year Built 2021
Annual Tax Amount $3,658
Tax Year 2022
Lot Size 6,098 Sqft
Property Description
Looking for a gorgeous one-level home with plenty of upgraded features? Look no further than 715 SE Lanola in Winston, OR! This home boasts a beautiful kitchen with quartz countertops, stainless steel gas range, and an inviting eating bar that's perfect for prepping meals or enjoying a casual brunch. Hosting dinners and events is a breeze thanks to the adjacent dining room and spacious great room, which features high vaulted ceilings and opens up to patio and backyard waiting for your personal touches. The home's flooring is a true standout feature from the combination of laminate and tiled floors in the bathrooms and laundry room, to the plush carpeting in the bedrooms. Each bedroom is comfortably sized, and the private master suite offers a roomy bathroom and sizable walk-in closet for your comfort and convenience. And don't forget about the low-maintenance landscaping and spacious features that make this home truly exceptional. Whether you're a first-time buyer or looking for your forever home, 715 SE Lanola in Winston, OR has something for everyone.
Location
State OR
County Douglas
Area _257
Zoning RLA
Rooms
Basement Crawl Space
Interior
Interior Features Garage Door Opener, High Speed Internet, Laminate Flooring, Laundry, Quartz, Tile Floor, Vaulted Ceiling, Wallto Wall Carpet
Heating Forced Air
Cooling Central Air
Fireplaces Number 1
Fireplaces Type Stove, Wood Burning
Appliance Dishwasher, Disposal, Free Standing Gas Range, Microwave, Plumbed For Ice Maker, Quartz, Stainless Steel Appliance
Exterior
Exterior Feature Patio, Xeriscape Landscaping
Garage Attached
Garage Spaces 2.0
View Y/N true
View Mountain, Seasonal, Valley
Roof Type Composition
Garage Yes
Building
Lot Description Corner Lot, Level
Story 1
Foundation Concrete Perimeter, Stem Wall
Sewer Public Sewer
Water Public Water
Level or Stories 1
New Construction No
Schools
Elementary Schools Brockway
Middle Schools Winston
High Schools Douglas
Others
Senior Community No
Acceptable Financing Cash, Conventional, FHA, NoFinancing, StateGILoan, VALoan
Listing Terms Cash, Conventional, FHA, NoFinancing, StateGILoan, VALoan
Read Less Info
Want to know what your home might be worth? Contact us for a FREE valuation!

Our team is ready to help you sell your home for the highest possible price ASAP

GET MORE INFORMATION

Principal Broker | Lic# 201210644
ted@beachdogrealestategroup.com
1915 NE Stucki Ave. Suite 250, Hillsboro, OR, 97006







