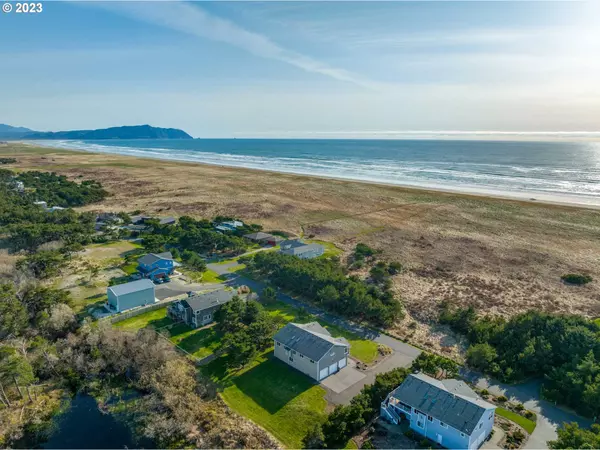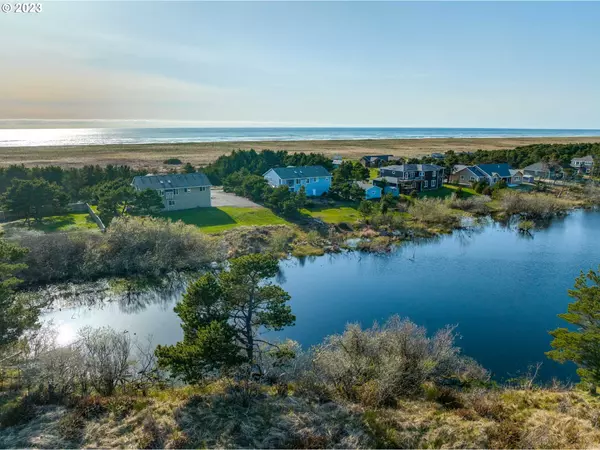Bought with Cascade Hasson Sotheby's International Realty
$900,000
$939,000
4.2%For more information regarding the value of a property, please contact us for a free consultation.
5 Beds
3 Baths
2,858 SqFt
SOLD DATE : 08/18/2023
Key Details
Sold Price $900,000
Property Type Single Family Home
Sub Type Single Family Residence
Listing Status Sold
Purchase Type For Sale
Square Footage 2,858 sqft
Price per Sqft $314
Subdivision Surf Pines
MLS Listing ID 23697923
Sold Date 08/18/23
Style Stories2, N W Contemporary
Bedrooms 5
Full Baths 3
Condo Fees $175
HOA Fees $58/qua
HOA Y/N Yes
Year Built 2004
Annual Tax Amount $5,215
Tax Year 2022
Lot Size 1.000 Acres
Property Description
The consummate beach house built for the rugged Oregon Coast! Located across from the beach on a one-acre lot, it features cedar shingles, river-rock accents, a three-car garage, elevated living, and big picture windows that capture territorial, pond, and ocean views in nearly every direction. With thoughtful design from its origin, it is elevator ready. Drawing inspiration from Scandinavia, this home has stunning light-infused spaces, knotty-pine ceilings, hardwood floors, hemlock trim, slate floors, white walls, and clean lines. Other highlights include a southern-exposure deck, up and down living areas, a dining room plus breakfast nook, laundry on both levels, just the right amount of definition between spaces, and much more. This one-owner, lovingly-maintained, high-end build in one of the most sought after gated communities could be yours!
Location
State OR
County Clatsop
Area _181
Zoning CBR
Interior
Interior Features Ceiling Fan, Garage Door Opener, Hardwood Floors, High Ceilings, Jetted Tub, Laundry, Slate Flooring, Tile Floor, Vaulted Ceiling, Wallto Wall Carpet, Washer Dryer
Heating Forced Air
Fireplaces Number 2
Fireplaces Type Gas
Appliance Dishwasher, Free Standing Gas Range, Free Standing Refrigerator, Plumbed For Ice Maker, Stainless Steel Appliance, Tile
Exterior
Exterior Feature Deck, Security Lights, Yard
Garage Attached, ExtraDeep, Oversized
Garage Spaces 3.0
View Y/N true
View Dunes, Ocean, Pond
Roof Type Composition
Garage Yes
Building
Lot Description Level, Ocean Beach One Quarter Mile Or Less
Story 2
Foundation Concrete Perimeter
Sewer Sand Filtered, Septic Tank
Water Public Water
Level or Stories 2
New Construction No
Schools
Elementary Schools Pacific Ridge
Middle Schools Seaside
High Schools Seaside
Others
HOA Name Surf Pines Association contracts with Fieldstone Properties LLC to manage their HOA.
Senior Community No
Acceptable Financing Cash, Conventional, VALoan
Listing Terms Cash, Conventional, VALoan
Read Less Info
Want to know what your home might be worth? Contact us for a FREE valuation!

Our team is ready to help you sell your home for the highest possible price ASAP

GET MORE INFORMATION

Principal Broker | Lic# 201210644
ted@beachdogrealestategroup.com
1915 NE Stucki Ave. Suite 250, Hillsboro, OR, 97006







