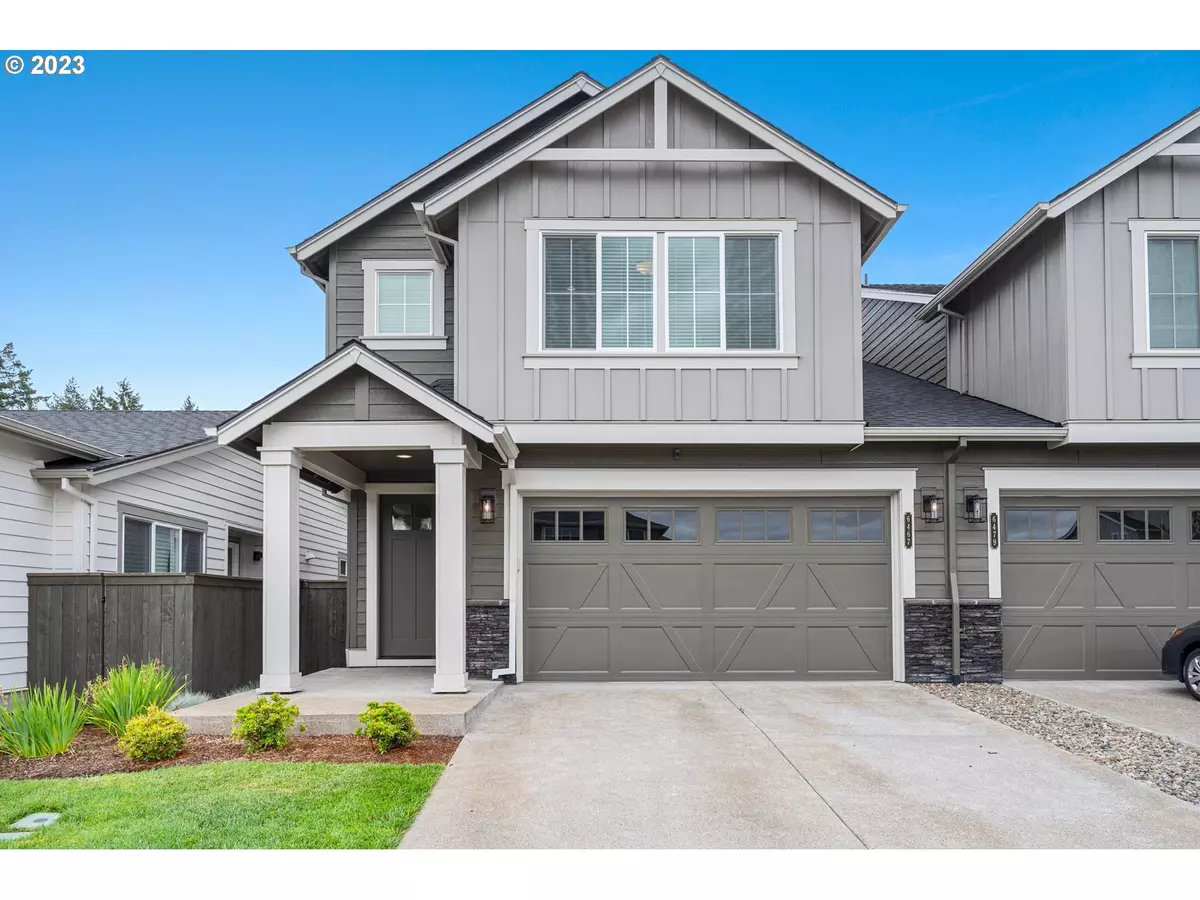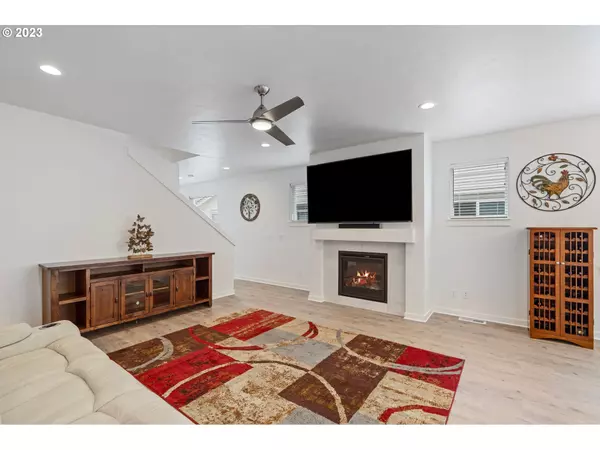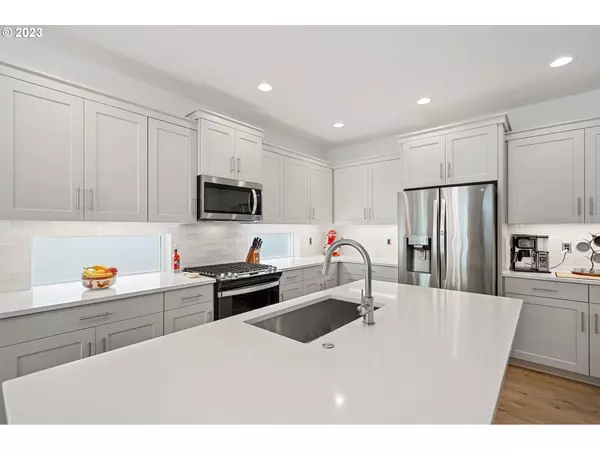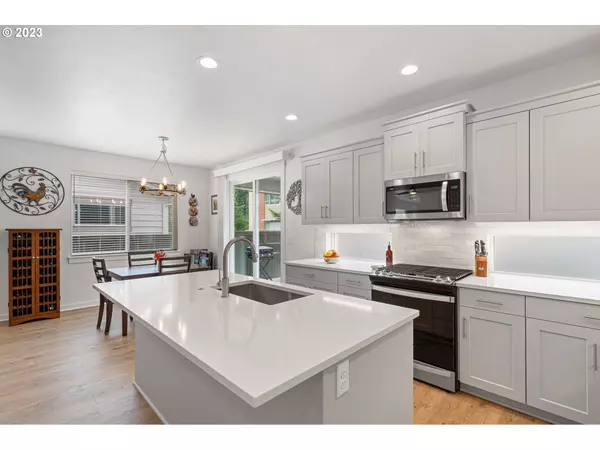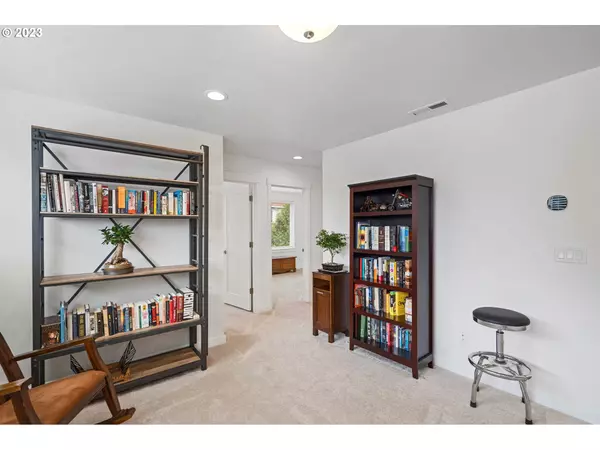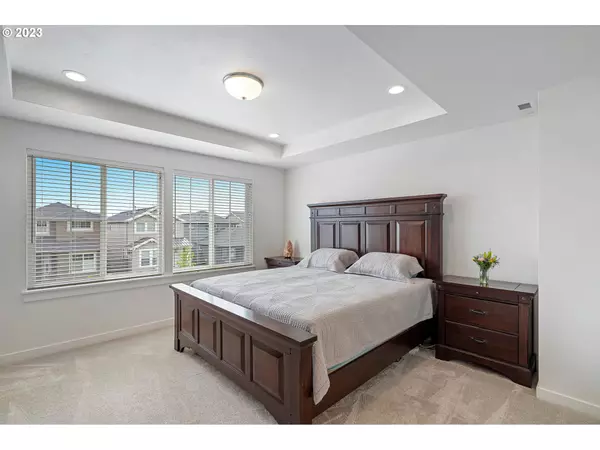Bought with Windermere West LLC
$570,000
$560,000
1.8%For more information regarding the value of a property, please contact us for a free consultation.
3 Beds
2.1 Baths
2,018 SqFt
SOLD DATE : 08/18/2023
Key Details
Sold Price $570,000
Property Type Townhouse
Sub Type Attached
Listing Status Sold
Purchase Type For Sale
Square Footage 2,018 sqft
Price per Sqft $282
Subdivision Rosedale Parks
MLS Listing ID 23449802
Sold Date 08/18/23
Style Stories2
Bedrooms 3
Full Baths 2
Condo Fees $252
HOA Fees $252/mo
HOA Y/N Yes
Year Built 2021
Annual Tax Amount $2,413
Tax Year 2022
Lot Size 3,049 Sqft
Property Description
Are you ready to find your perfect sanctuary? Look no further! We have a remarkable home waiting for you in an upcoming neighborhood that combines comfort, community, and convenience.Introducing 6467 SE Provence St. a meticulously crafted residence designed to elevate your lifestyle. This modern, built home boasts exceptional quality and attention to detail. Step inside and experience a seamless blend of functionality and style, making everyday living a pleasure.Located in a central area, this home provides easy access to a wide range of amenities and upper-class clubs, ensuring you're always near the heartbeat of the city. However, when you enter your peaceful abode, you'll be greeted by a tranquil atmosphere and a quiet neighborhood that offers the serenity and privacy you desire.Now is the time to take action and witness the beauty and functionality of this extraordinary home. Call to find out what amazing features this home has that make it a smart home or join us for an exclusive tour and explore the endless possibilities it offers. what are you waiting for? You won?t find a better deal! Don't let this opportunity slip away! 3 to schedule your personal showing and discover the home of your dreams.Your sanctuary awaits! [Home Energy Score = 10. HES Report at https://rpt.greenbuildingregistry.com/hes/OR10199623]
Location
State OR
County Washington
Area _152
Rooms
Basement Crawl Space
Interior
Interior Features Ceiling Fan, Quartz
Heating E N E R G Y S T A R Qualified Equipment
Cooling Energy Star Air Conditioning
Fireplaces Number 1
Fireplaces Type Gas
Appliance Builtin Oven, Builtin Range, Dishwasher, Disposal, Island, Microwave, Pantry, Quartz
Exterior
Exterior Feature Covered Patio, Fenced, Yard
Garage Attached
Garage Spaces 2.0
View Y/N false
Roof Type Shingle
Garage Yes
Building
Lot Description Level
Story 2
Sewer Public Sewer
Water Public Water
Level or Stories 2
New Construction No
Schools
Elementary Schools Rosedale
Middle Schools South Meadows
High Schools Hillsboro
Others
HOA Name Community Manager is Shannon Lancour, can be reached by calling the main number, extension 4. HOA dues include front yard maintenance.
Senior Community No
Acceptable Financing Cash, Conventional, FHA, VALoan
Listing Terms Cash, Conventional, FHA, VALoan
Read Less Info
Want to know what your home might be worth? Contact us for a FREE valuation!

Our team is ready to help you sell your home for the highest possible price ASAP

GET MORE INFORMATION

Principal Broker | Lic# 201210644
ted@beachdogrealestategroup.com
1915 NE Stucki Ave. Suite 250, Hillsboro, OR, 97006


