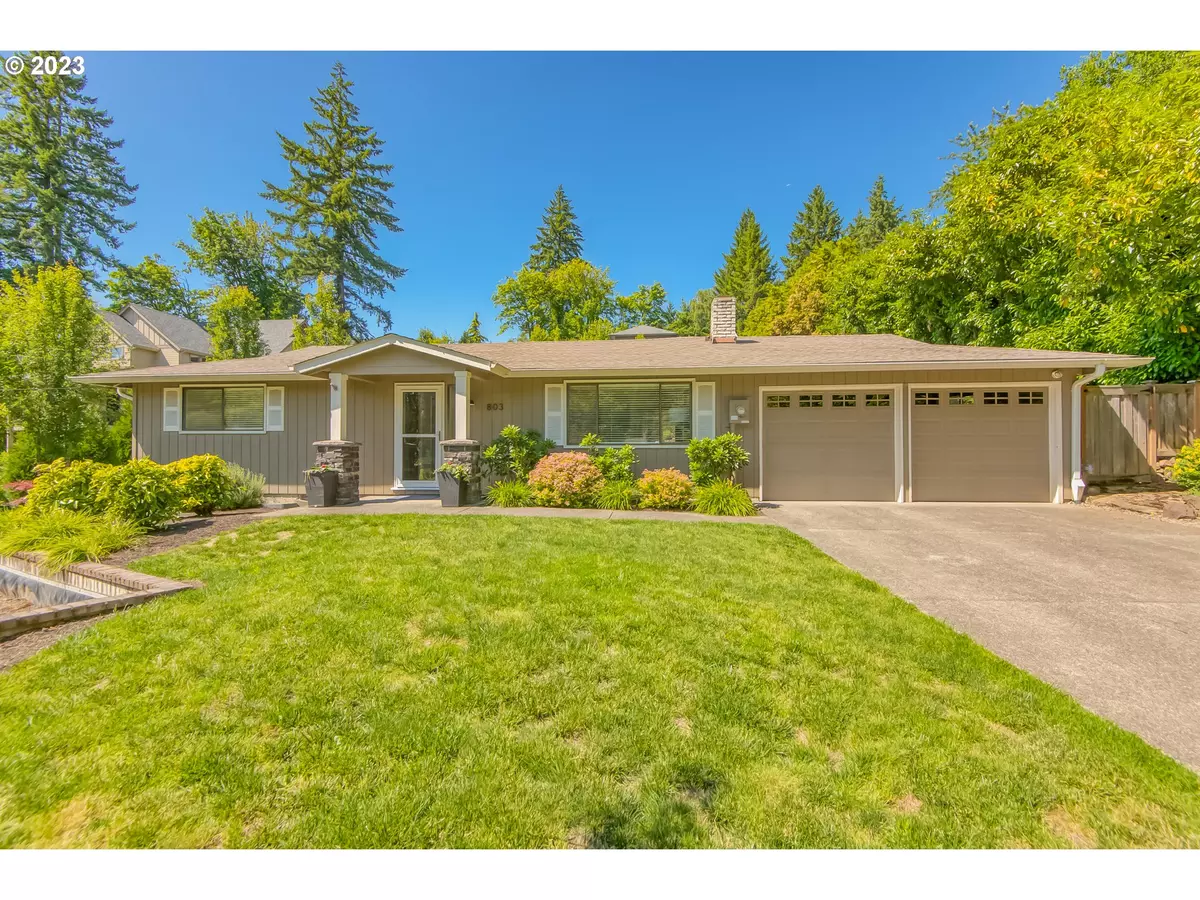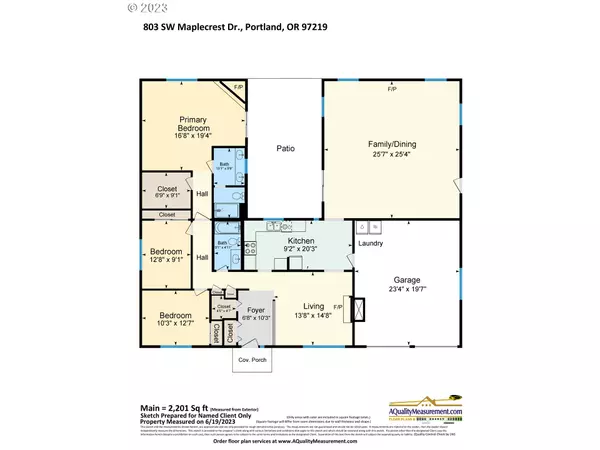Bought with Living Room Realty
$740,000
$769,000
3.8%For more information regarding the value of a property, please contact us for a free consultation.
3 Beds
2 Baths
2,201 SqFt
SOLD DATE : 08/22/2023
Key Details
Sold Price $740,000
Property Type Single Family Home
Sub Type Single Family Residence
Listing Status Sold
Purchase Type For Sale
Square Footage 2,201 sqft
Price per Sqft $336
Subdivision Collins View
MLS Listing ID 23412932
Sold Date 08/22/23
Style Stories1, Ranch
Bedrooms 3
Full Baths 2
HOA Y/N No
Year Built 1972
Annual Tax Amount $9,630
Tax Year 2022
Lot Size 0.280 Acres
Property Description
This 1972 one level home is perfectly located for outdoor activities (3 parks within a mile), easy commutes east or west, close shopping and eateries, Lewis & Clark College and Law School, and the Willamette River's amenities. Updated for today's living with a flexible floor plan, the courtyard patio provides access to the beautiful backyard from either side of the home. The traditional Living Room, with fireplace, has been used as a dining room in the past. The large Family Room (625+SF) can accommodate several activity areas at once; currently used as Dining, Family Room and study/work area. There's potential to make this space a separate living area for multi-generational living. The possibilities are endless! The primary suite's (494SF) focal point is a gas fireplace near sliding door which leads to courtyard patio. Picture your morning coffee here! Generous walk-in closet, and bathroom with dual sinks and shower in separate area complete this perfect retreat.The updated kitchen has solid countertops, stainless appliances and view of the courtyard and terraced gardens. Well established perennials, apple and fig trees, strawberries and blueberries are ready for picking. It is truly an urban oasis. And to top it off, relax by the fire pit with a territorial view. The Maplecrest area of Collins View will provide new owners with a quiet setting with long time neighbors, minutes to amenities in SW Portland, Lake Oswego and downtown Portland. It's all here! [Home Energy Score = 3. HES Report at https://rpt.greenbuildingregistry.com/hes/OR10218711]
Location
State OR
County Multnomah
Area _148
Zoning R10
Rooms
Basement Crawl Space
Interior
Interior Features Air Cleaner, Ceiling Fan, Engineered Hardwood, Garage Door Opener, Tile Floor, Wallto Wall Carpet, Washer Dryer
Heating Forced Air95 Plus
Cooling Heat Pump
Fireplaces Number 3
Fireplaces Type Gas, Wood Burning
Appliance Dishwasher, Disposal, Free Standing Range, Microwave, Pantry, Range Hood, Stainless Steel Appliance
Exterior
Exterior Feature Fenced, Fire Pit, Garden, Patio, Public Road, Storm Door, Yard
Garage Attached
Garage Spaces 2.0
View Y/N true
View Territorial
Roof Type Composition
Garage Yes
Building
Lot Description Level, Terraced
Story 1
Foundation Concrete Perimeter
Sewer Public Sewer
Water Public Water
Level or Stories 1
New Construction No
Schools
Elementary Schools Stephenson
Middle Schools Jackson
High Schools Ida B Wells
Others
Senior Community No
Acceptable Financing Cash, Conventional
Listing Terms Cash, Conventional
Read Less Info
Want to know what your home might be worth? Contact us for a FREE valuation!

Our team is ready to help you sell your home for the highest possible price ASAP

GET MORE INFORMATION

Principal Broker | Lic# 201210644
ted@beachdogrealestategroup.com
1915 NE Stucki Ave. Suite 250, Hillsboro, OR, 97006







